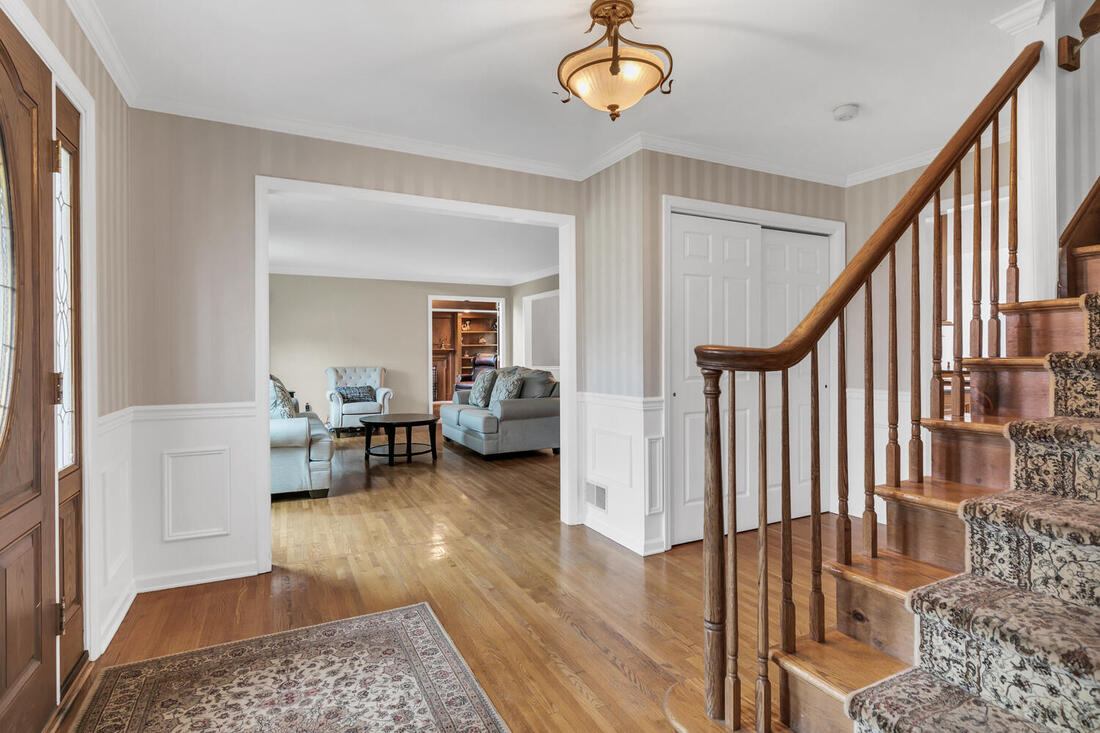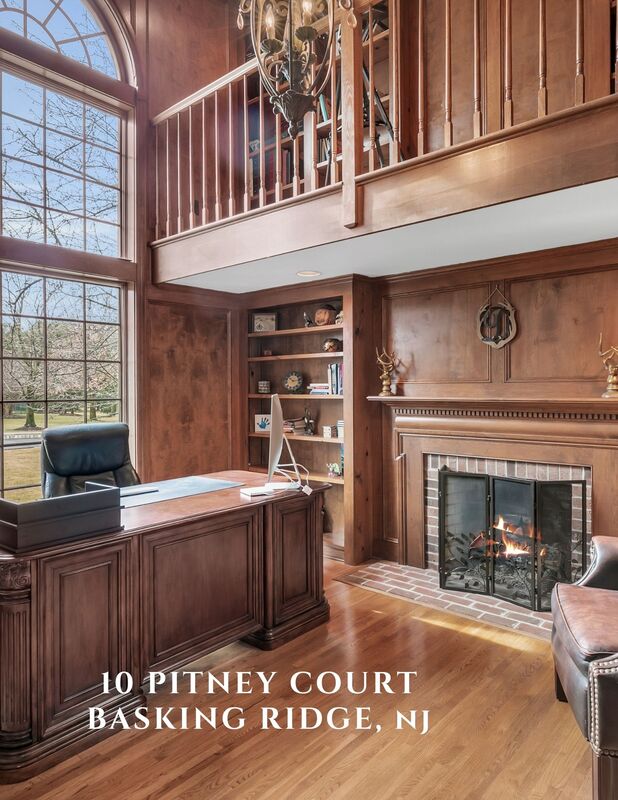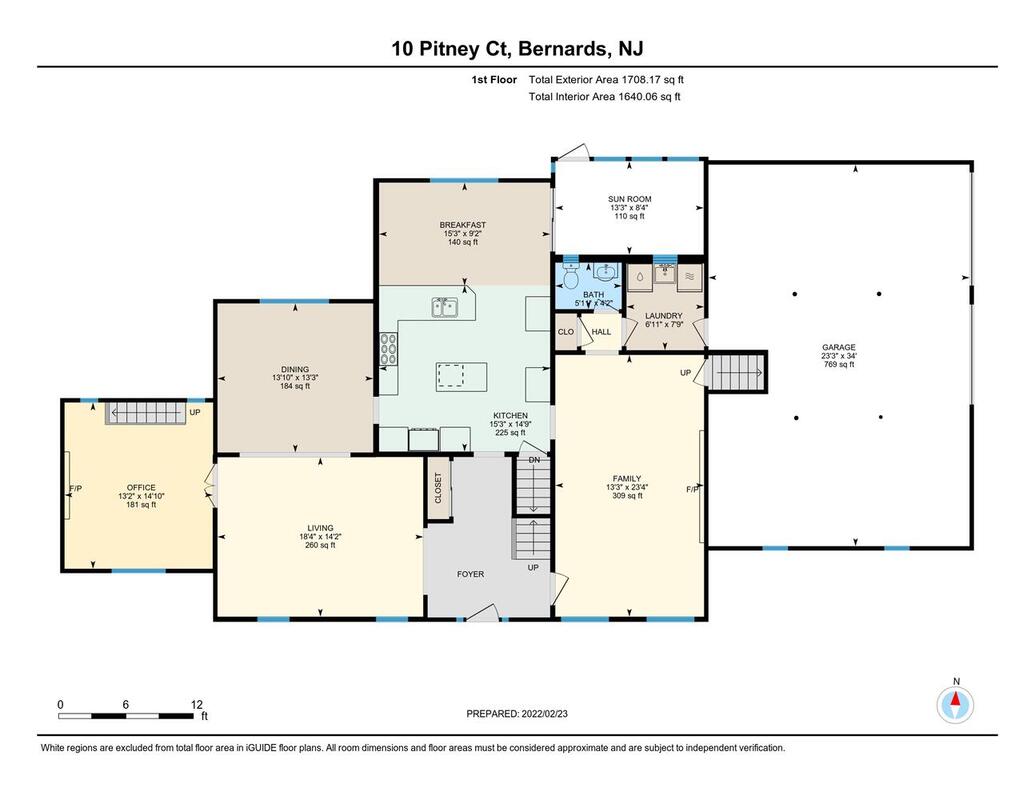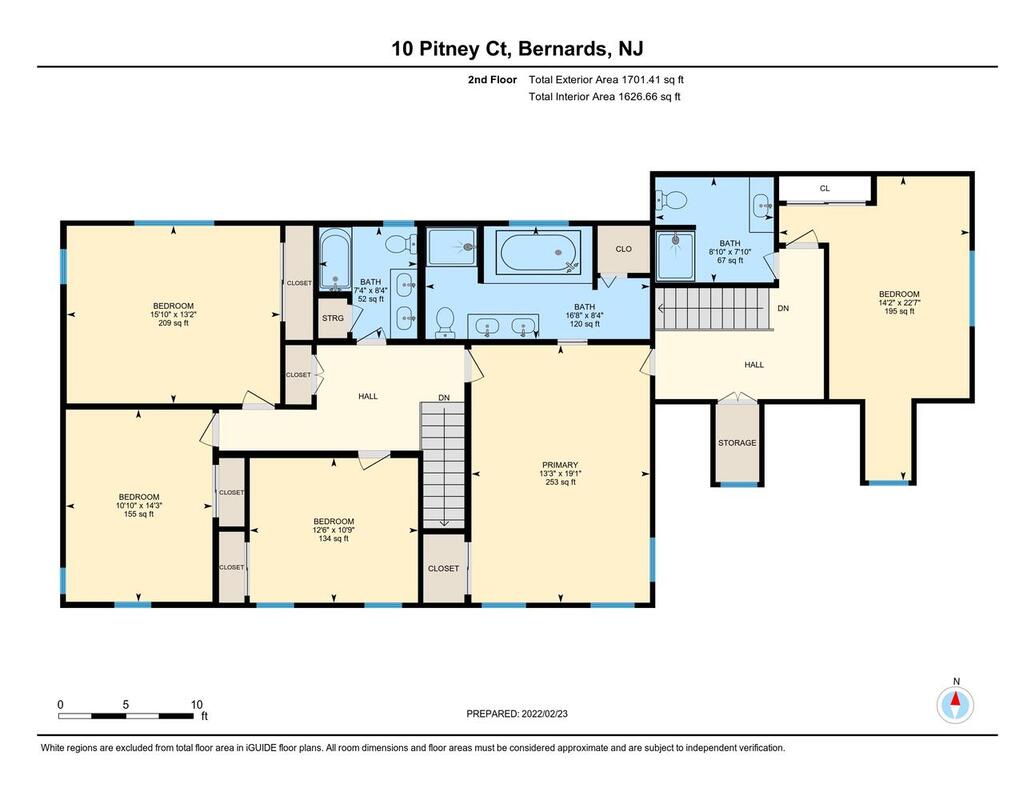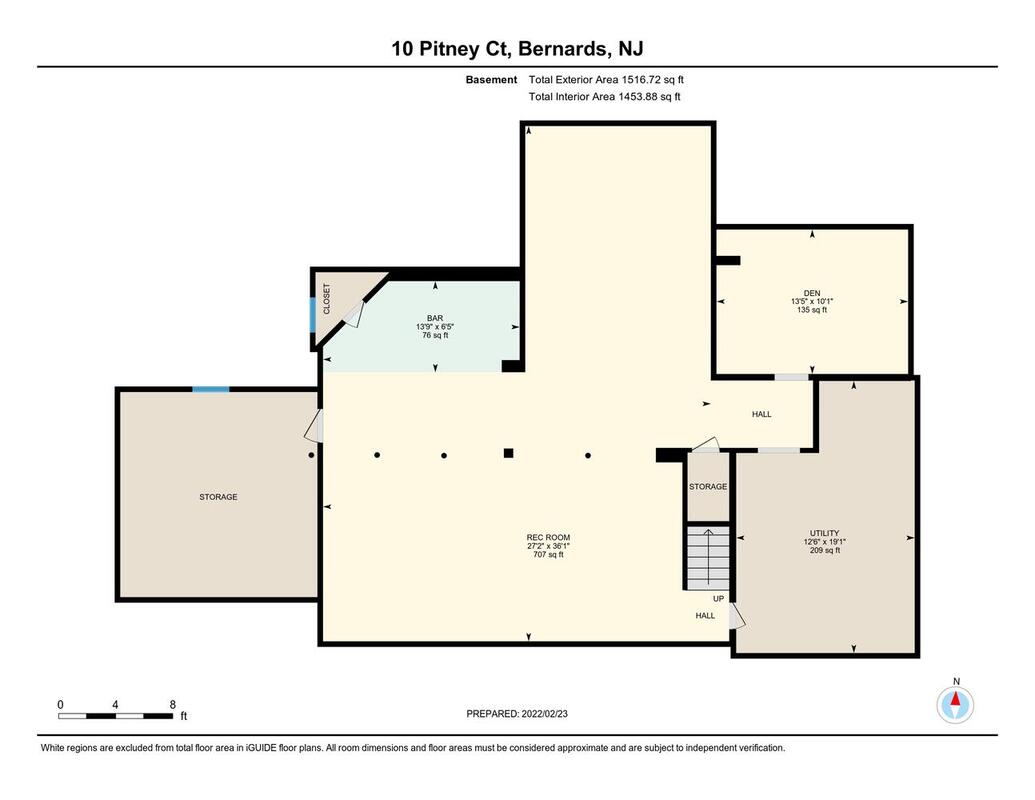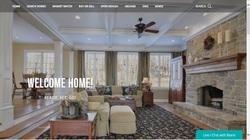This stunning 5 bed room, 3.1 bath colonial, with three car garage and three full baths on the second level is situated on a premium cul de sac in Prince Edward Pointe, one of Basking ridge’s most coveted neighborhoods.
Outside, the siding (2008) and roof (2006) have been replaced, as has both furnaces and a/c (2014) units, and water heater (2018). The Trex deck was recently replaced. The level, parklike yard is surrounded by trees for privacy and tranquility.
This home has one of the most spacious, functional, and seamless floor plans. The kitchen is the true heart of the home. It was updated by Superior Kitchens of Warren, with designer cabinetry, high end appliances, including a double oven. It offers a generously sized breakfast room with windows providing a view of the property. Sliders open to the screened-in porch leading to the upgraded deck. The formal living and dining rooms are generously sized for entertaining and a fireplace warms the family room, creating the perfect space for curling up with a good book. An exceptional two-story library is beautifully appointed with furniture quality millwork with custom shelving on both levels. It has its own staircase and fireplace. A Palladian window graces this room and brings light and the outside in.
The primary bedroom has bath ensuite with walk-in shower, tub, generous closet space, newer vanity, and access to the rear staircase for that midnight snack! There are four additional bedrooms on this level. The finished basement adds a third level of living. Top schools.
Outside, the siding (2008) and roof (2006) have been replaced, as has both furnaces and a/c (2014) units, and water heater (2018). The Trex deck was recently replaced. The level, parklike yard is surrounded by trees for privacy and tranquility.
This home has one of the most spacious, functional, and seamless floor plans. The kitchen is the true heart of the home. It was updated by Superior Kitchens of Warren, with designer cabinetry, high end appliances, including a double oven. It offers a generously sized breakfast room with windows providing a view of the property. Sliders open to the screened-in porch leading to the upgraded deck. The formal living and dining rooms are generously sized for entertaining and a fireplace warms the family room, creating the perfect space for curling up with a good book. An exceptional two-story library is beautifully appointed with furniture quality millwork with custom shelving on both levels. It has its own staircase and fireplace. A Palladian window graces this room and brings light and the outside in.
The primary bedroom has bath ensuite with walk-in shower, tub, generous closet space, newer vanity, and access to the rear staircase for that midnight snack! There are four additional bedrooms on this level. The finished basement adds a third level of living. Top schools.
Live, Work, Play
Click and Share
10 Pitney Court Comprehensive Ebook Below With Upgrades and Details!
10 Pitney Court Comprehensive Ebook Below With Upgrades and Details!
10 Pitney Court Floor Plans
10 Pitney Court Slide Show
The Road To Your New Home! -- 10 Pitney Court, Basking Ridge, NJ
For Driving Directions, click the map.
