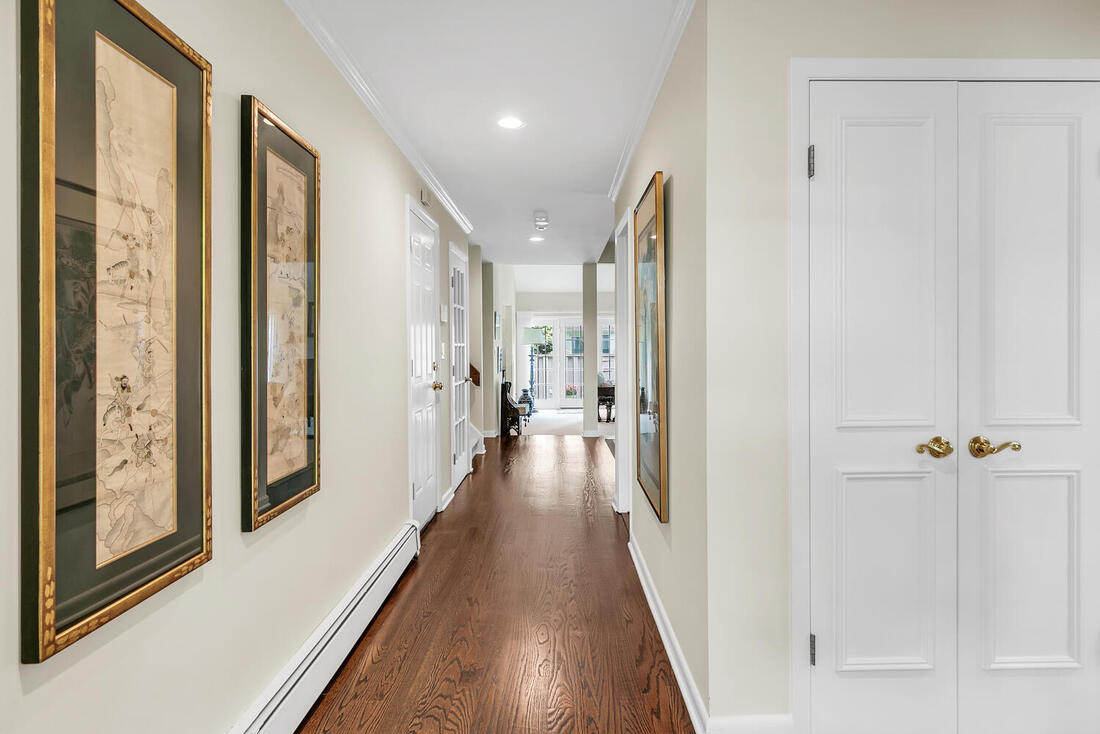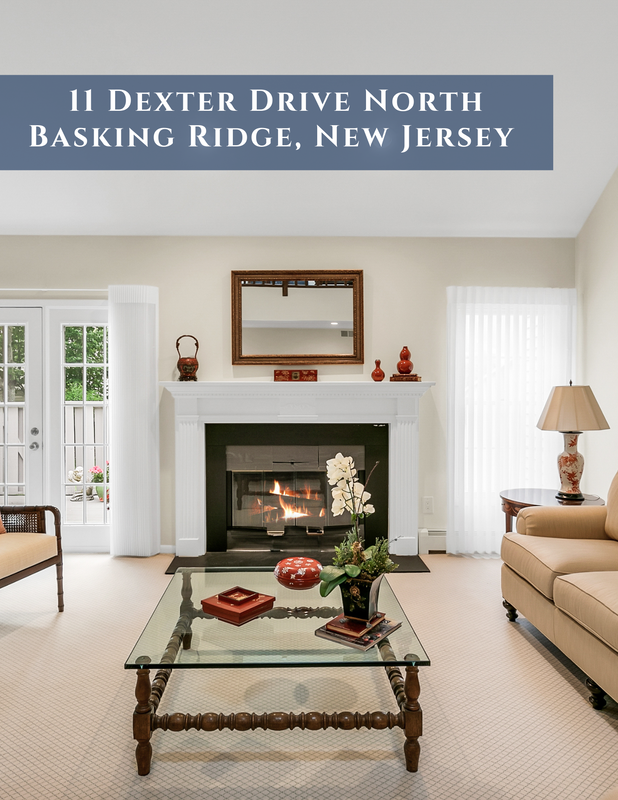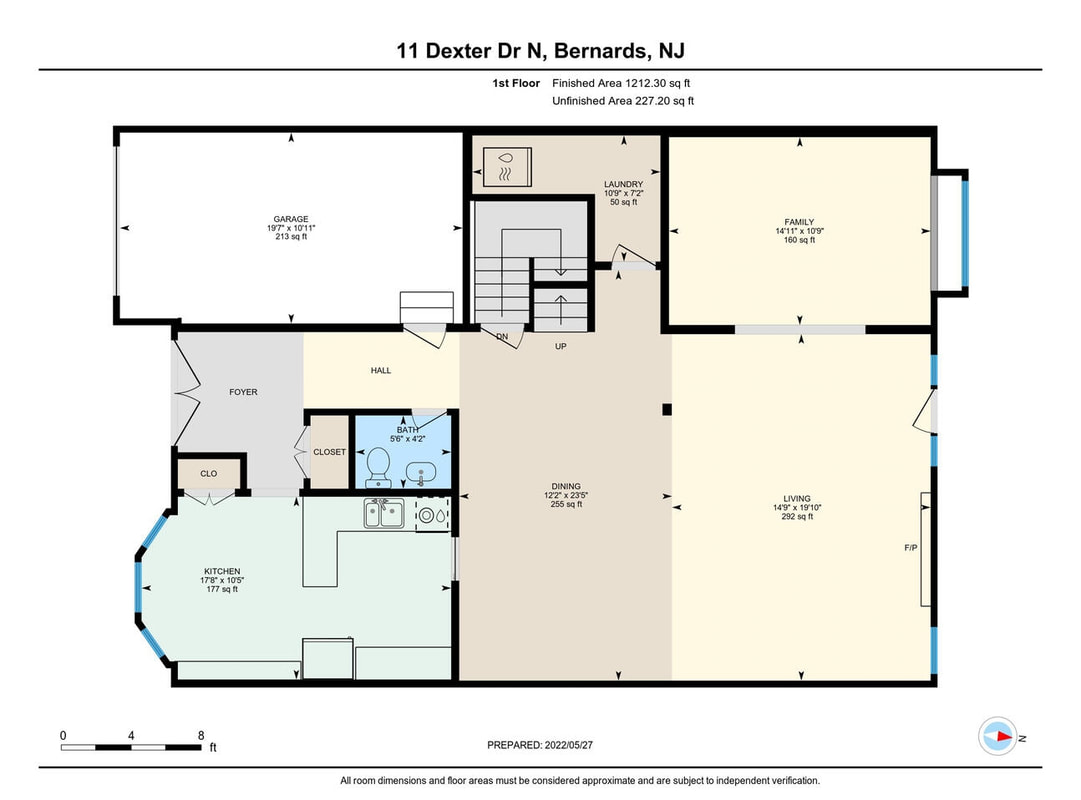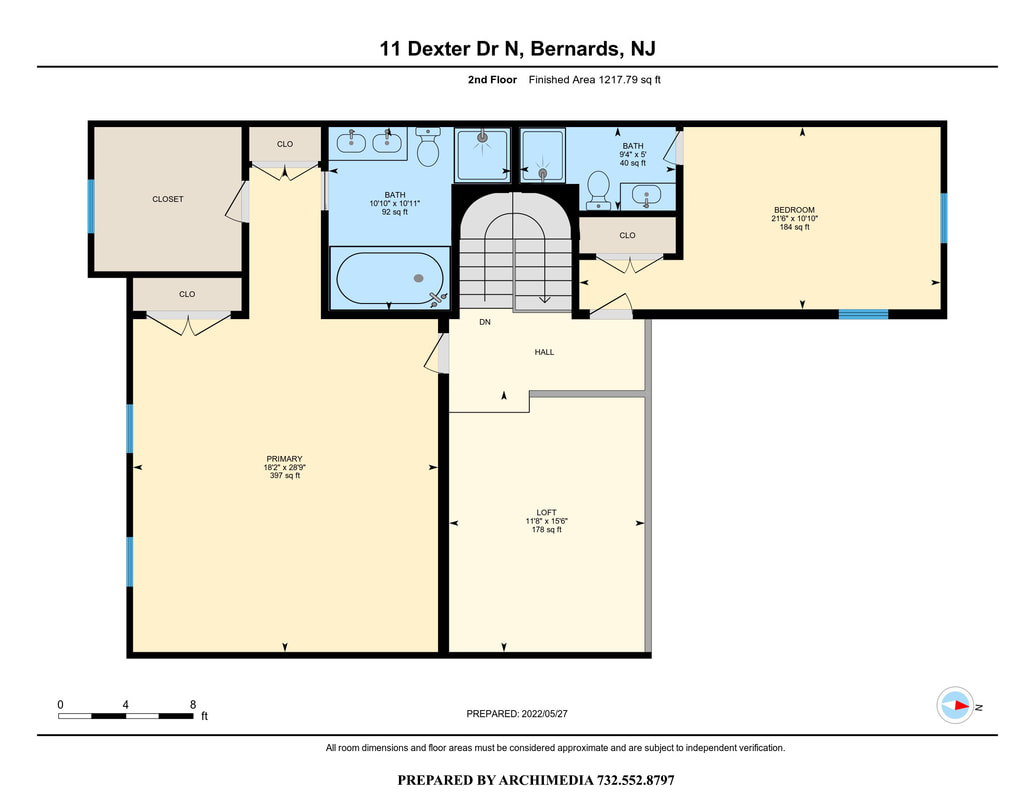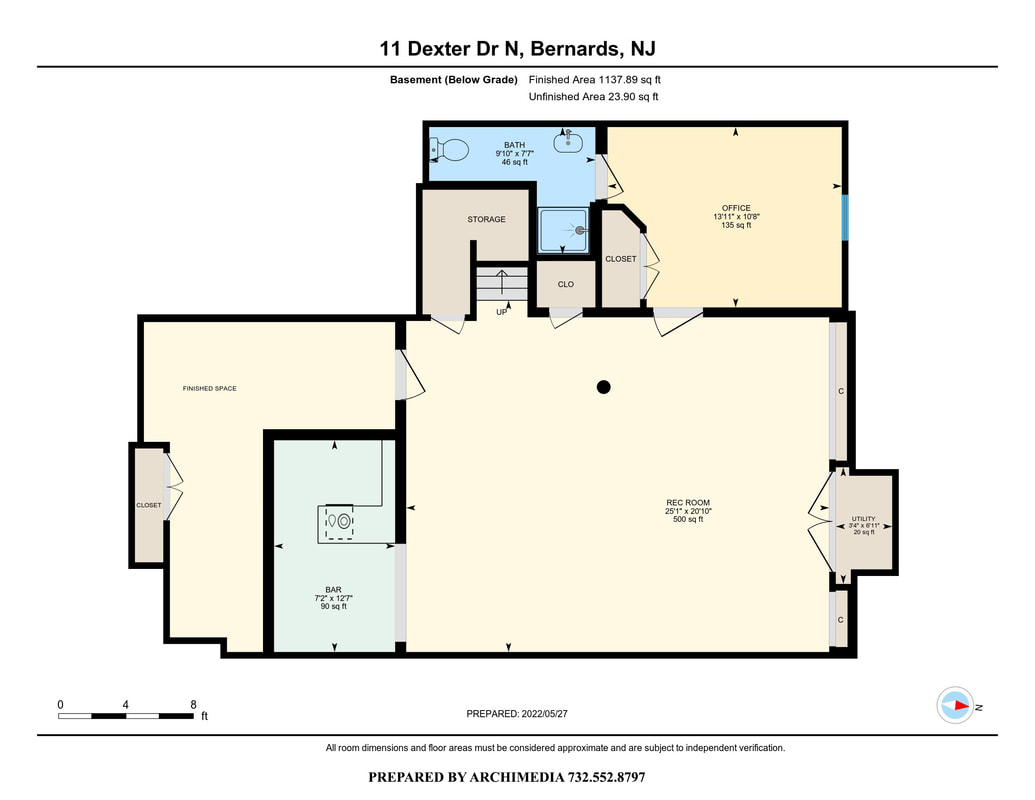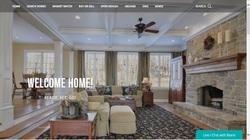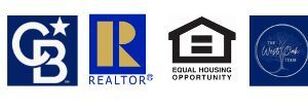This spacious home has a great open yet defined floor plan, ideal for entertaining and relaxed living.
The formal dining room flows to the vaulted living room with skylight and a gas burning fireplace. The living room opens to the family room/den and a large, private and tranquil deck with pretty views and a gas line for warm weather grilling. An updated, gourmet, eat-in kitchen features stainless steel appliances, granite counters and abundant storage space. Upstairs, the spacious primary suite has a renovated bath with granite topped double vanity, soaking tub, walk-in shower, and exceptional closet space. There is an additional ensuite bedroom, with double closet, updated bath and a sun filled loft, ideal as a work from home office. The finished basement provides a 3rd level of living space with a recreation area, bar, fridge, full bath, multi-purpose finished area, and a large office adjoining the bath, with double closet and new LVP flooring. The garage opens directly to the first-floor foyer.
Amenities include a beautiful HOA swimming pool, club house and tennis court, plus nationally ranked schools, proximity to transportation, world class shopping, dining and healthcare!
Live, Work, Play
Click and Share
11 Dexter Drive North Comprehensive Ebook Below With Upgrades and Details!
11 Dexter Drive North Comprehensive Ebook Below With Upgrades and Details!
11 Dexter Drive North Floor Plans
11 Dexter Drive North Slide Show
The Road To Your New Home! -- 11 Dexter Drive North, Basking Ridge, NJ
For Driving Directions, click the map.
