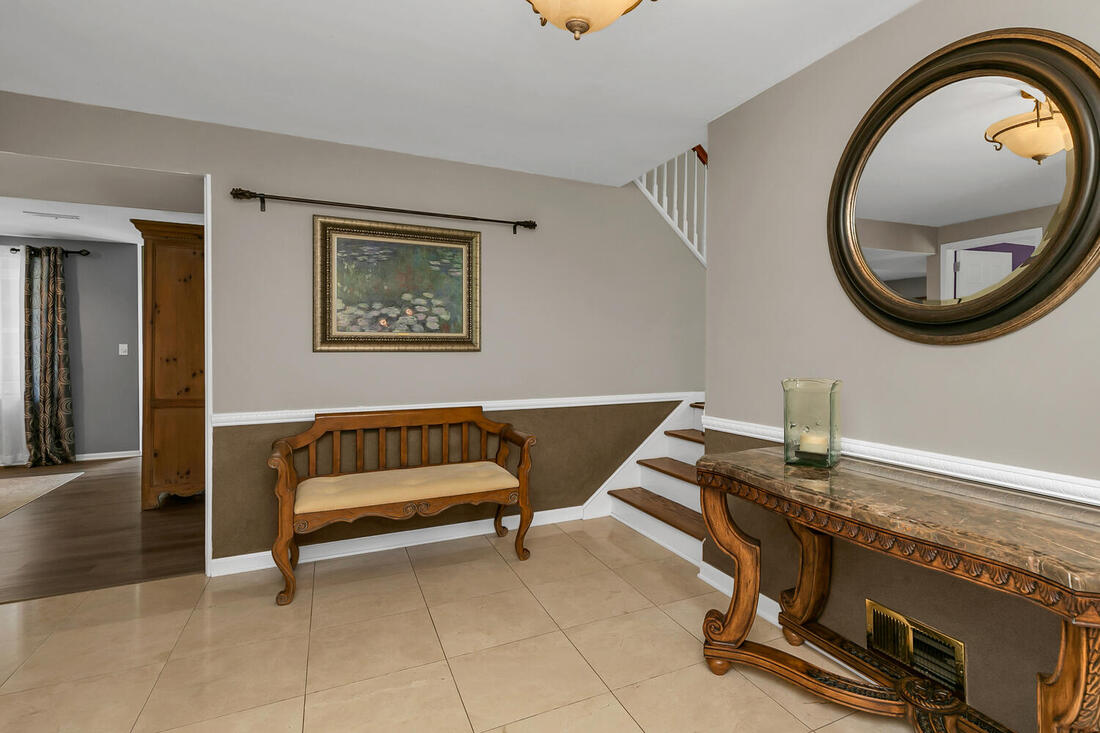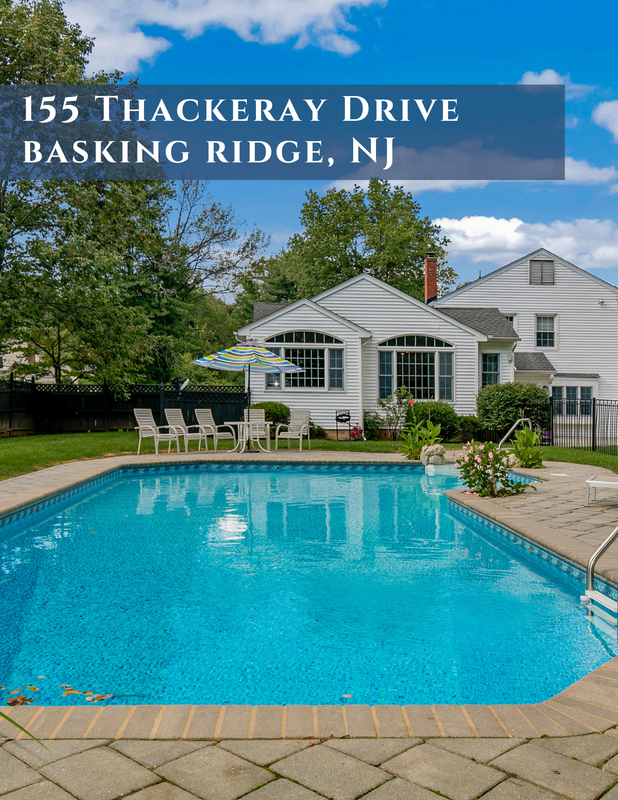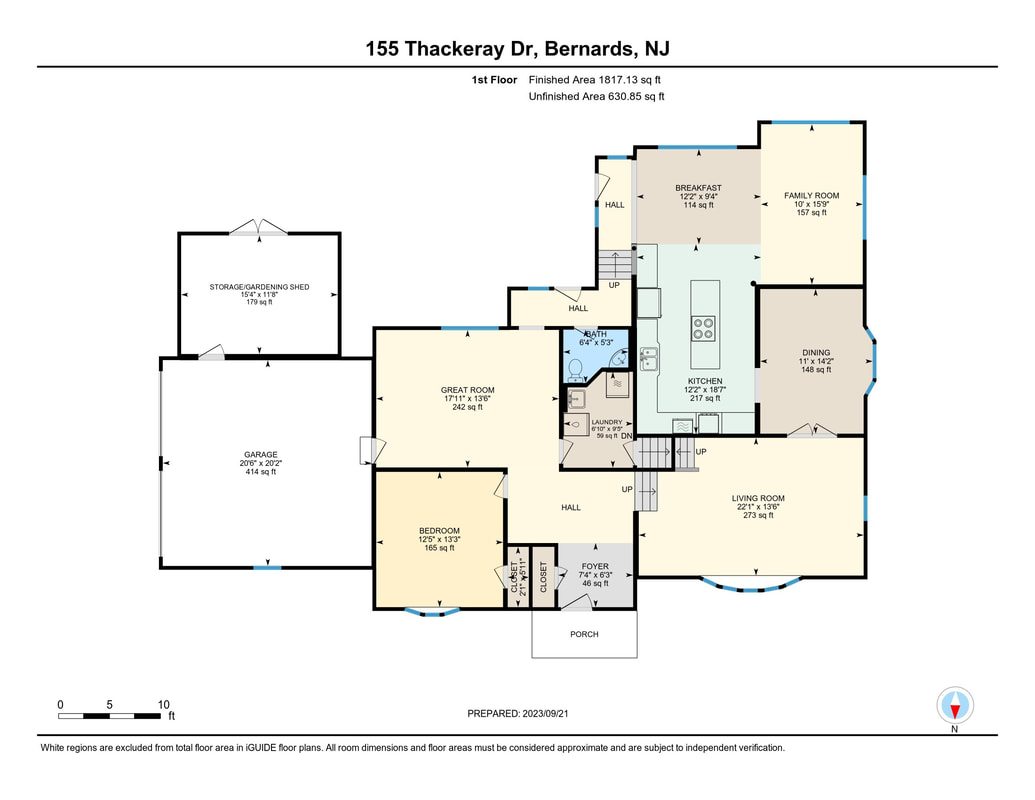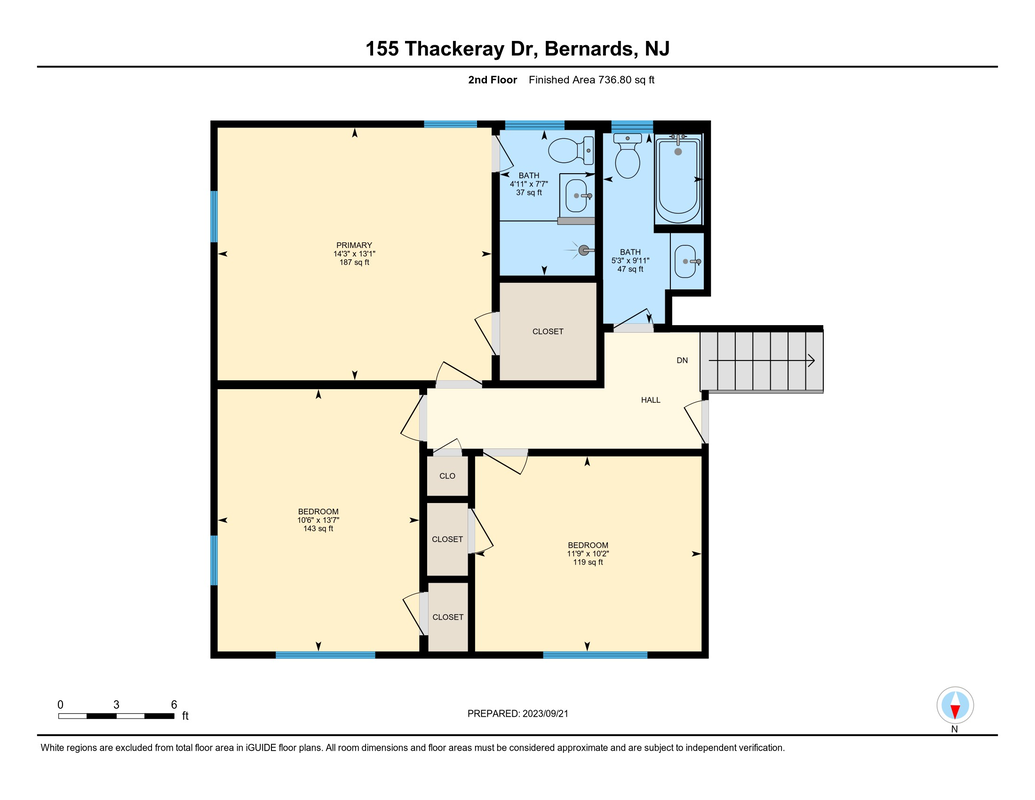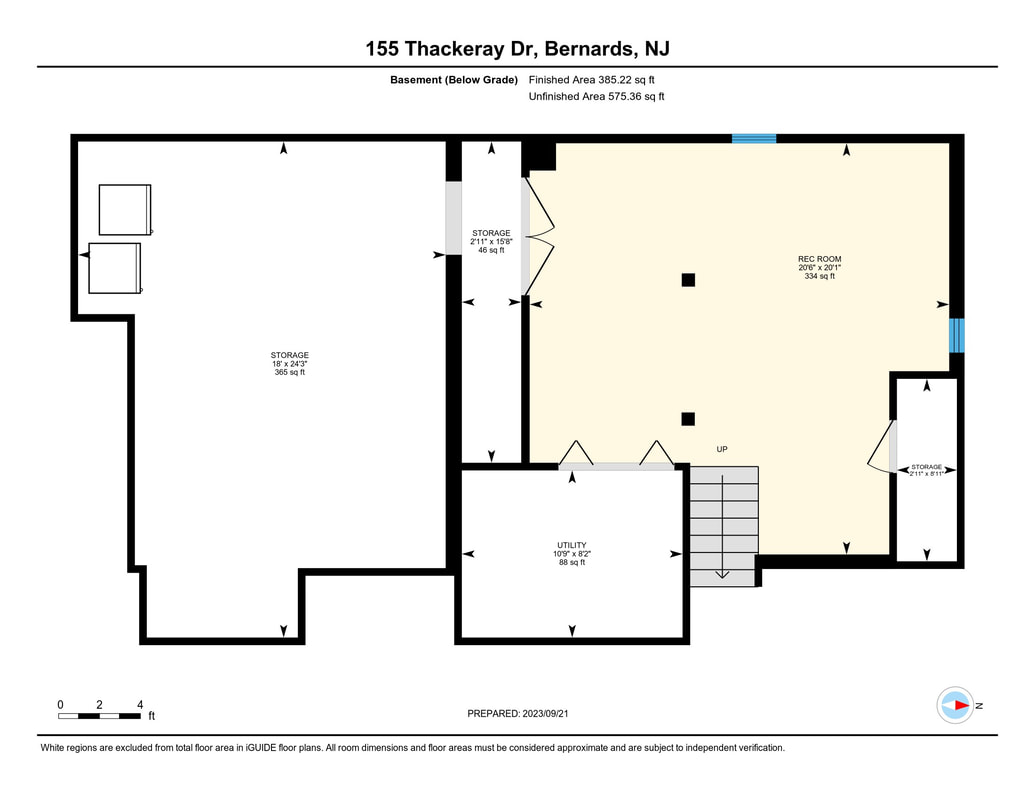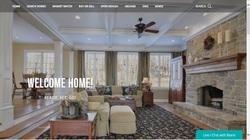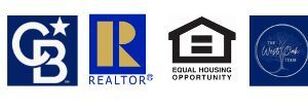
Enjoy sundrenched rooms and carefree living in this beautiful turn-key home. Situated on .69 of a beautifully landscaped tranquil acre with heated inground pool, parklike garden, stone paver patio, and great mechanicals, this 4 br 2.1 bath home has it all.
The expansive addition is the heart of the home with the perfect blend of luxury, style, and flow. Tall windows and a vaulted beamed ceiling add warmth and dimension to the added family and breakfast rooms. The kitchen has a center island and furniture quality cabinetry and millwork. Hardwood floors provide warmth and charm. The formal dining room is adjacent, ideal for gatherings.
Just a few steps down you’ll find the fourth bedroom, great room, and a half bath. With this level’s versatile floor plan, create a second suite should the need arise. The bedroom is also ideal as a work from home office.
On the second level, the spacious primary bedroom offers bath ensuite and walk-in closet. There are two additional bedrooms and a guest bath on this level. The basement has a finished rec room and storage area.
The two-car garage has an entry to the enclosed potting/storage shed from the inside as well. French doors open to the patio and yard. Enjoy resort-like living with heated pool with waterfall, patio, dining and lounging area.
Upgraded mechanicals include a whole house generator, repaved driveway, newer roof, hvac, pool liner, refrigerator, luxury vinyl flooring in great room, and much more. Nationally ranked schools, fine dining, and transportation access can be yours.
The expansive addition is the heart of the home with the perfect blend of luxury, style, and flow. Tall windows and a vaulted beamed ceiling add warmth and dimension to the added family and breakfast rooms. The kitchen has a center island and furniture quality cabinetry and millwork. Hardwood floors provide warmth and charm. The formal dining room is adjacent, ideal for gatherings.
Just a few steps down you’ll find the fourth bedroom, great room, and a half bath. With this level’s versatile floor plan, create a second suite should the need arise. The bedroom is also ideal as a work from home office.
On the second level, the spacious primary bedroom offers bath ensuite and walk-in closet. There are two additional bedrooms and a guest bath on this level. The basement has a finished rec room and storage area.
The two-car garage has an entry to the enclosed potting/storage shed from the inside as well. French doors open to the patio and yard. Enjoy resort-like living with heated pool with waterfall, patio, dining and lounging area.
Upgraded mechanicals include a whole house generator, repaved driveway, newer roof, hvac, pool liner, refrigerator, luxury vinyl flooring in great room, and much more. Nationally ranked schools, fine dining, and transportation access can be yours.
Click and Share the 155 Thackeray Drive Comprehensive Ebook Below With Upgrades and Details!
Enjoy the 155 Thackeray Drive Drone Video Tour!
155 Thackeray Drive Floor Plans
155 Thackeray Drive Photo Gallery
The Road To Your New Home! -- 155 Thackeray Drive
For Driving Directions, click the map.
