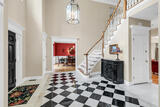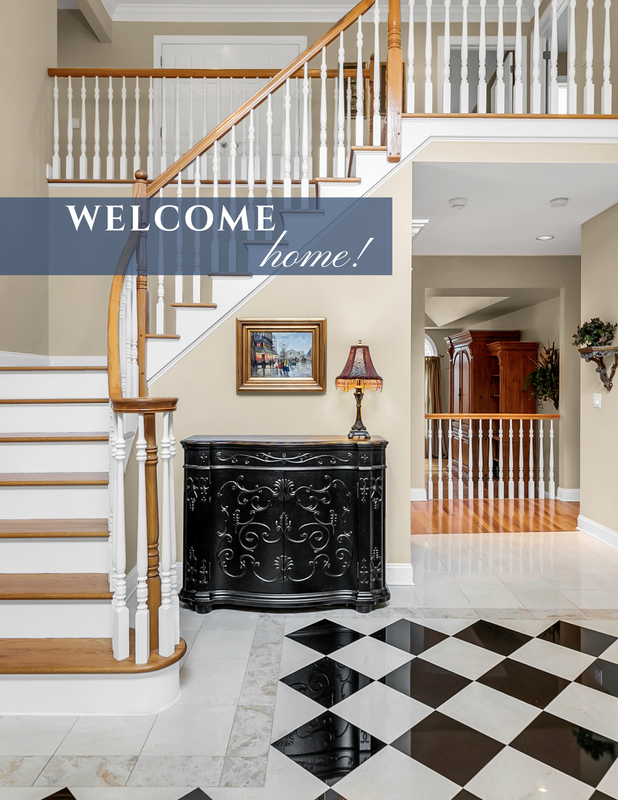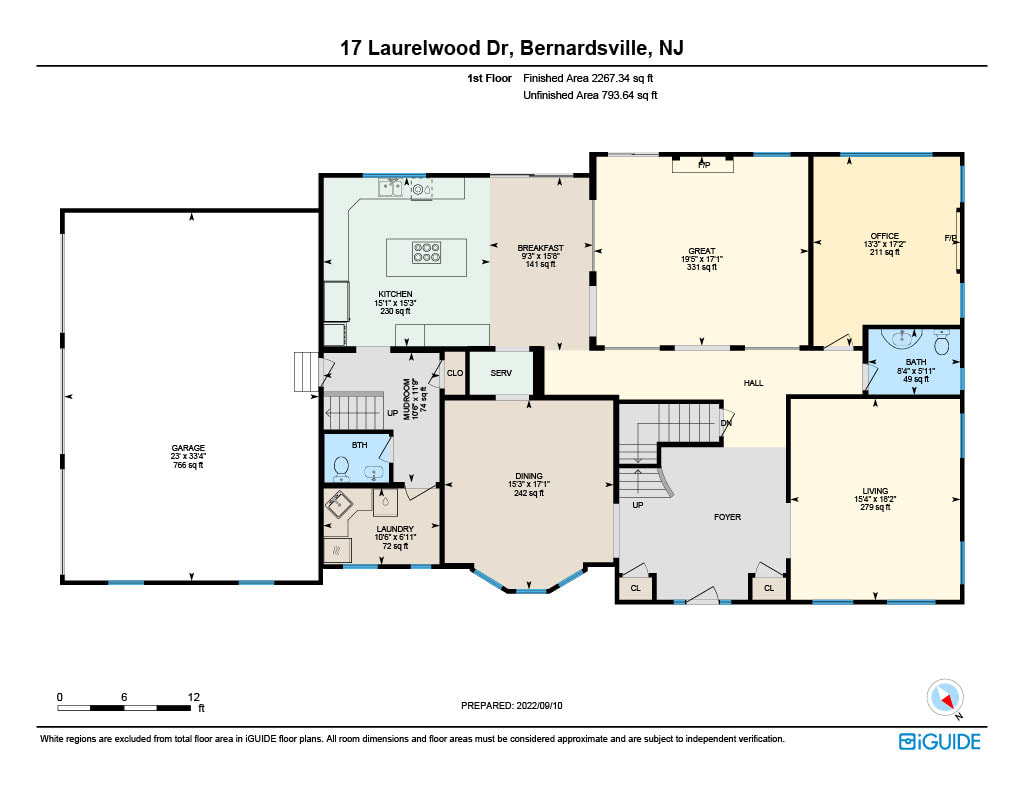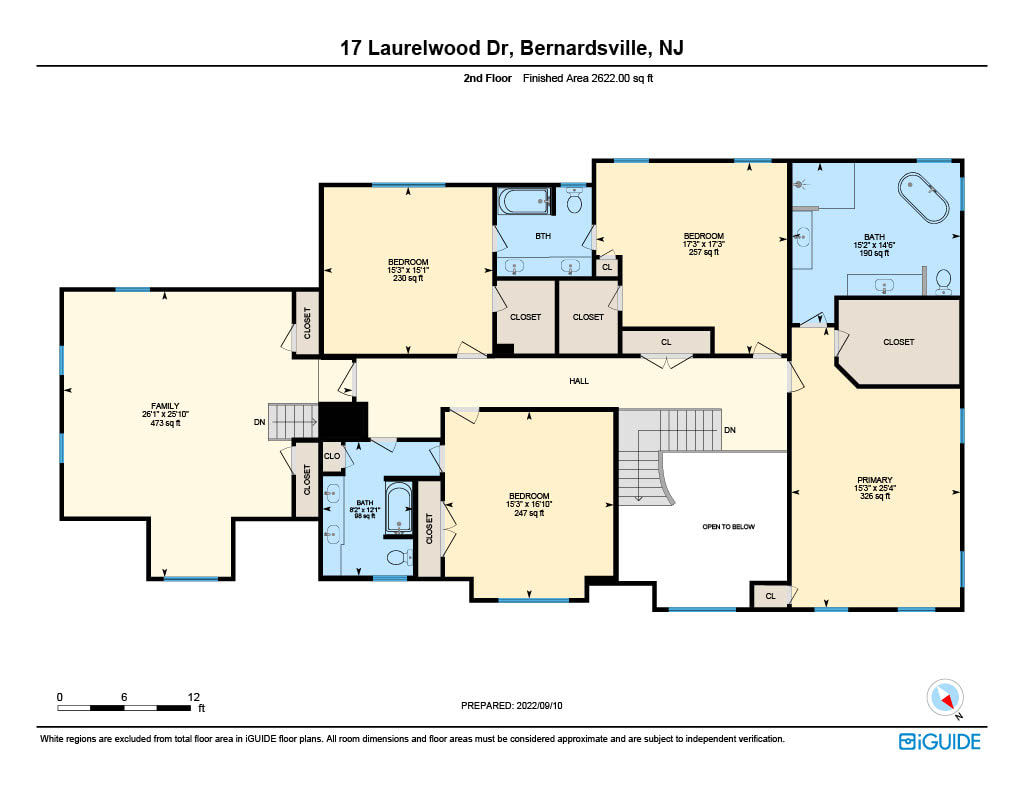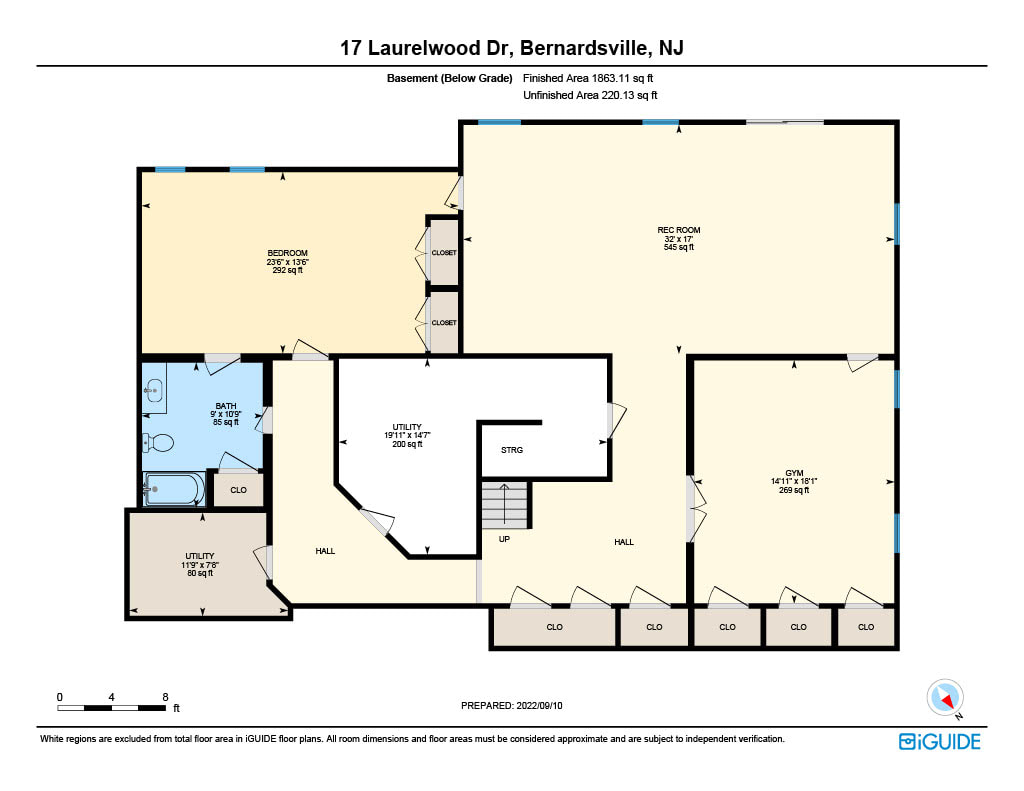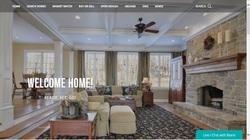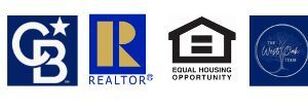Beautifully updated with luxury appointments, this stunning, 4683 sq ft home, has 6 bedrooms - 5 up & an ensuite bedroom in basement, 4.2 baths, a study/office w/fireplace, and a finished, walk out basement.
This is a rare opportunity to own a luxury center hall colonial in one of Bernardsville’s most coveted, in-town neighborhoods that has both public water and sewer. It is nestled on .85 acre with mature trees providing privacy and specimen plantings timed to bloom to ensure different flowers throughout the season.
The sense of design style is apparent from the moment you enter the 2-story foyer leading to the open yet defined floor plan. The living, dining and family rooms are ideal for entertaining. A custom, updated, chef’s kitchen, with high-end appliances and breakfast room opens to the great room w/fireplace. Step out to the large deck for morning coffee or gatherings and enjoy views of your garden oasis.
Upstairs, there is a stunning primary suite with volume ceiling, walk-in closet, and a sleek, recently renovated bath with frameless shower, soaking tub, water closet and two vanities. There are 4 additional bedrooms, all w/great closet space and two beautifully updated guest baths. One of the bedrooms is currently used as a game/alternate family room. The walk-out basement has the 6th bedroom with full bath ensuite, a rec room, gym, media area, & storage.
Residents enjoy nationally ranked schools, town pool and parks, and easy access to all forms of transportation.
This is a rare opportunity to own a luxury center hall colonial in one of Bernardsville’s most coveted, in-town neighborhoods that has both public water and sewer. It is nestled on .85 acre with mature trees providing privacy and specimen plantings timed to bloom to ensure different flowers throughout the season.
The sense of design style is apparent from the moment you enter the 2-story foyer leading to the open yet defined floor plan. The living, dining and family rooms are ideal for entertaining. A custom, updated, chef’s kitchen, with high-end appliances and breakfast room opens to the great room w/fireplace. Step out to the large deck for morning coffee or gatherings and enjoy views of your garden oasis.
Upstairs, there is a stunning primary suite with volume ceiling, walk-in closet, and a sleek, recently renovated bath with frameless shower, soaking tub, water closet and two vanities. There are 4 additional bedrooms, all w/great closet space and two beautifully updated guest baths. One of the bedrooms is currently used as a game/alternate family room. The walk-out basement has the 6th bedroom with full bath ensuite, a rec room, gym, media area, & storage.
Residents enjoy nationally ranked schools, town pool and parks, and easy access to all forms of transportation.
Live, Work, Play
Click and Share
17 Laurelwood Drive Comprehensive Ebook Below With Upgrades and Details!
17 Laurelwood Drive Comprehensive Ebook Below With Upgrades and Details!
17 Laurelwood Drive Floor Plans
17 Laurelwood Drive Slide Show
The Road To Your New Home! -- 17 Laurelwood Drive, Bernardsville, NJ
For Driving Directions, click the map.
