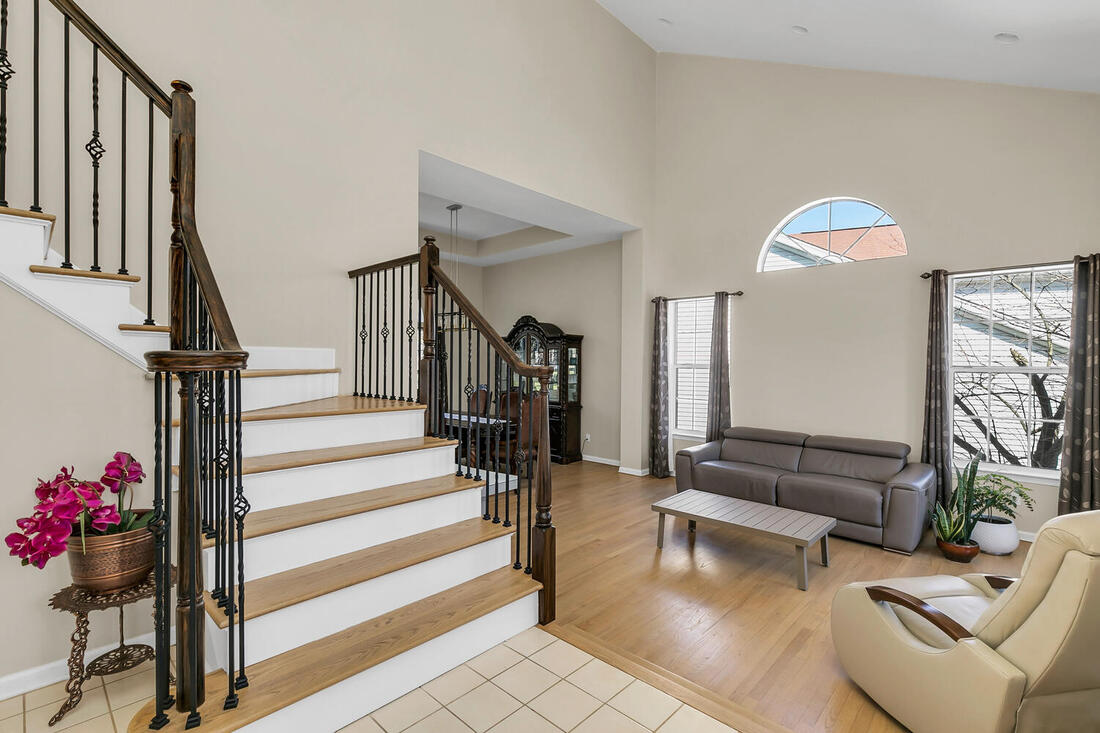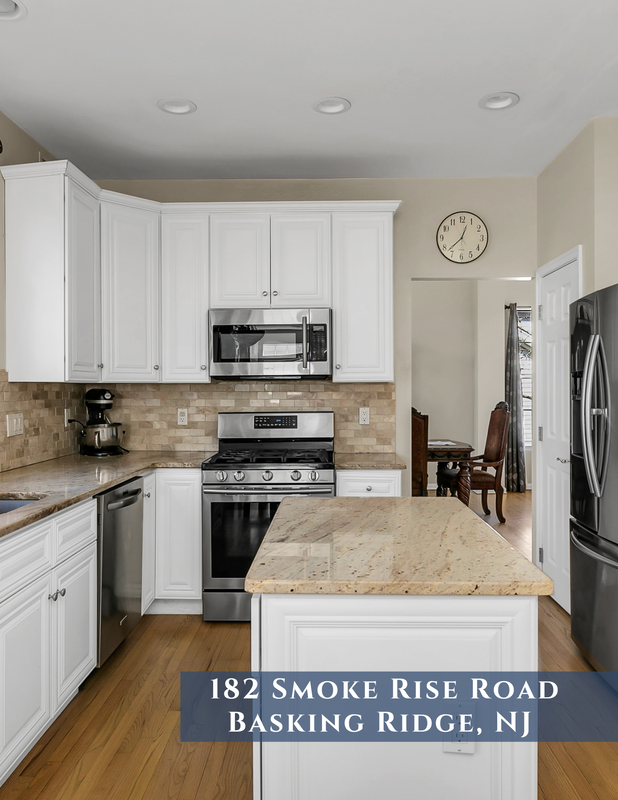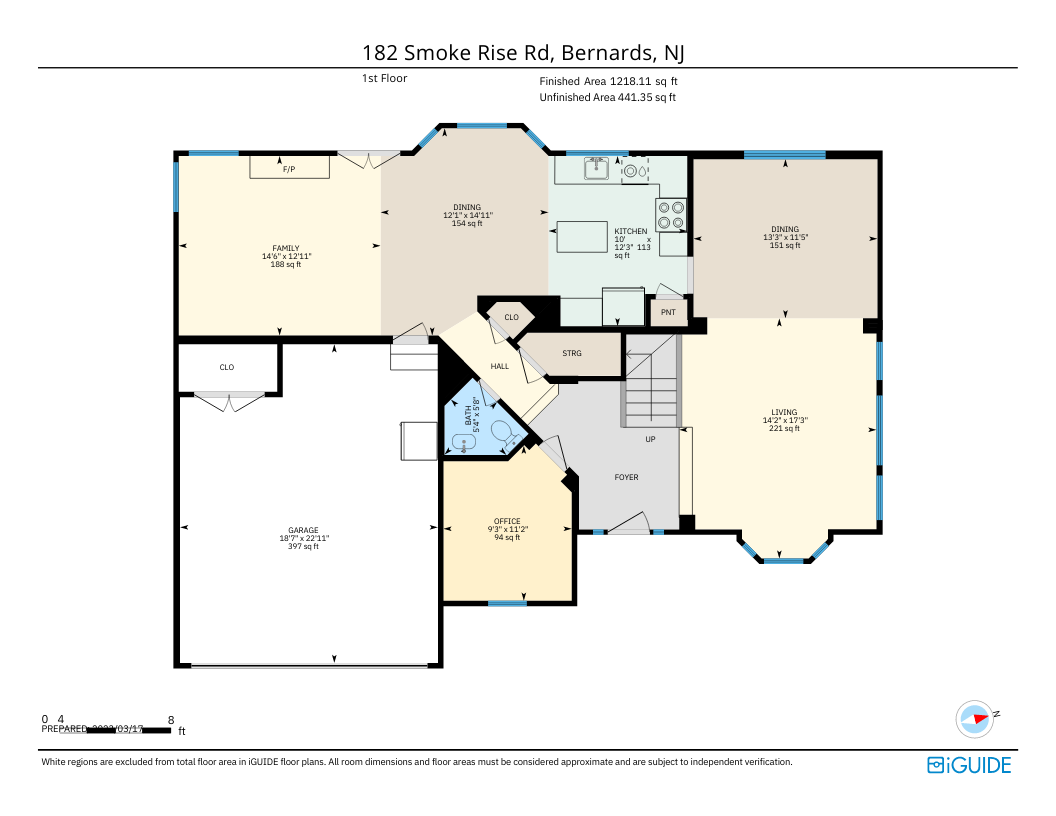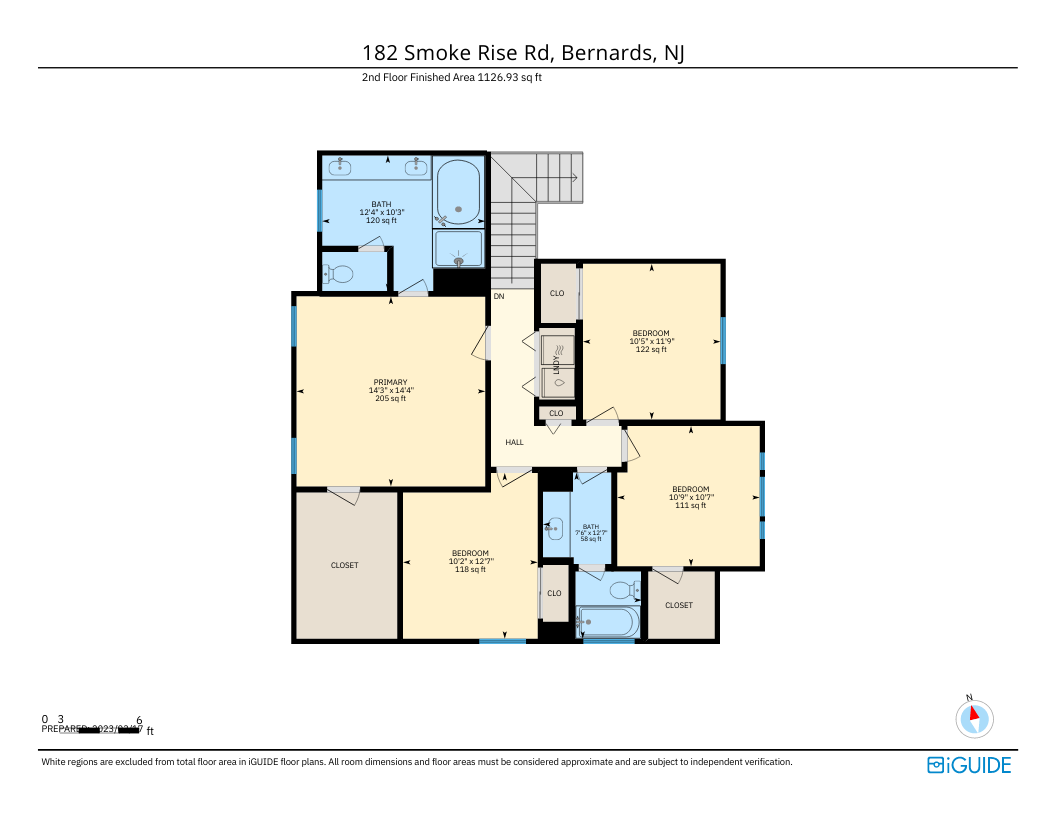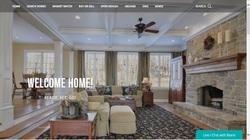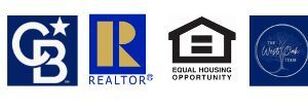Don’t miss this sundrenched, east-facing, architecturally beautiful, 4 BR, 2.1 bath home, situated in the highly desirable Carlisle section of The Hills in Basking Ridge.
The impressive two-story foyer with gently turned, updated staircase opens to the light filled living room where you’ll find vaulted ceilings with recessed lighting, and a formal dining room with tray ceiling. The wood flooring has been resurfaced with soft-toned on trend stain. The chef’s kitchen has been recently renovated (2019) and includes new cabinetry, tiled back splash and granite countertops. Stainless-steel appliances feature Samsung and KitchenAid brands. It opens to the family room with gas fireplace. French doors open to the expansive deck and beautifully maintained, spacious yard. The private office is perfect for working from home.
The primary suite has a large walk-in closet, bath, double vanity, walk-in shower, and water closet. There are 3 additional light-filled bedrooms, two with double closets and one with a walk-in closet. The hall bath, laundry area, and linen closet complete this floor. The crawl space provides extra storage and can be entered from the hall closet. Additional upgrades include a 30-year GAF Roof (2019), new gutters, insulated garage doors, Certainteed Dutchlap premium siding (2021), furnace (2014), chanderliers and ceiling fans (2021/2022).
With nationally ranked schools, easy access to travel and transportation, and Hills amenities, this home checks all the boxes!
The impressive two-story foyer with gently turned, updated staircase opens to the light filled living room where you’ll find vaulted ceilings with recessed lighting, and a formal dining room with tray ceiling. The wood flooring has been resurfaced with soft-toned on trend stain. The chef’s kitchen has been recently renovated (2019) and includes new cabinetry, tiled back splash and granite countertops. Stainless-steel appliances feature Samsung and KitchenAid brands. It opens to the family room with gas fireplace. French doors open to the expansive deck and beautifully maintained, spacious yard. The private office is perfect for working from home.
The primary suite has a large walk-in closet, bath, double vanity, walk-in shower, and water closet. There are 3 additional light-filled bedrooms, two with double closets and one with a walk-in closet. The hall bath, laundry area, and linen closet complete this floor. The crawl space provides extra storage and can be entered from the hall closet. Additional upgrades include a 30-year GAF Roof (2019), new gutters, insulated garage doors, Certainteed Dutchlap premium siding (2021), furnace (2014), chanderliers and ceiling fans (2021/2022).
With nationally ranked schools, easy access to travel and transportation, and Hills amenities, this home checks all the boxes!
Live, Work, Play
Click and Share
182 Smoke Rise Road Comprehensive Ebook Below With Upgrades and Details!
182 Smoke Rise Road Comprehensive Ebook Below With Upgrades and Details!
3D Tour - 182 Smoke Rise Road, Basking Ridge, NJ
Tour coming soon!
182 Smoke Rise Road Floor Plans
182 Smoke Rise Road Slide Show
The Road To Your New Home! -- 182 Smoke Rise Road, Carlisle, The Hills, Basking Ridge, NJ
For Driving Directions, click the map.
