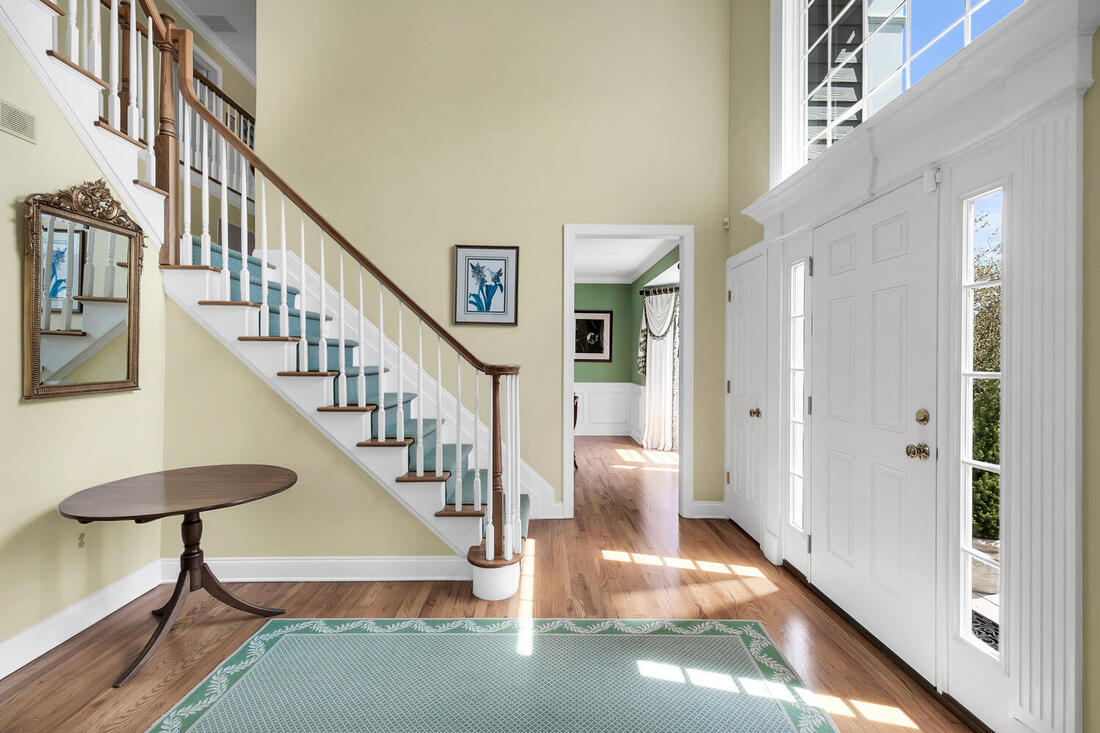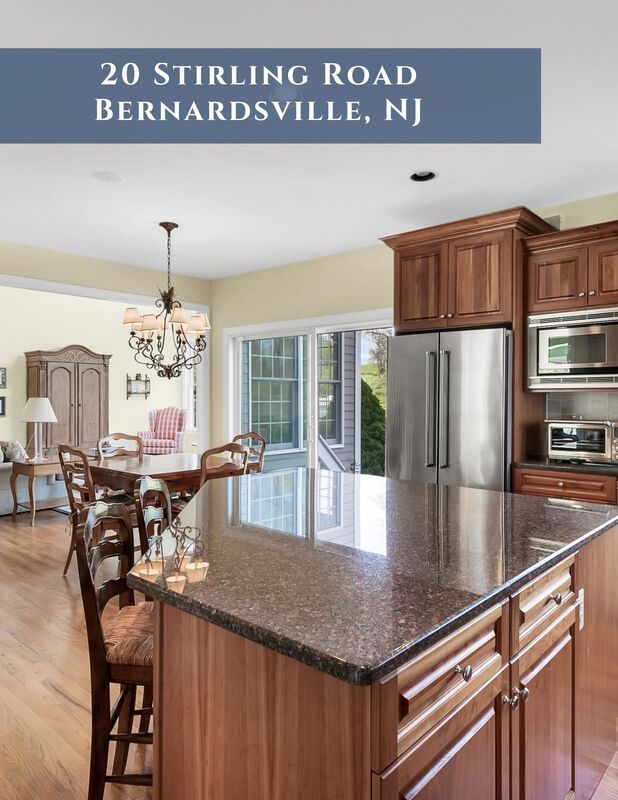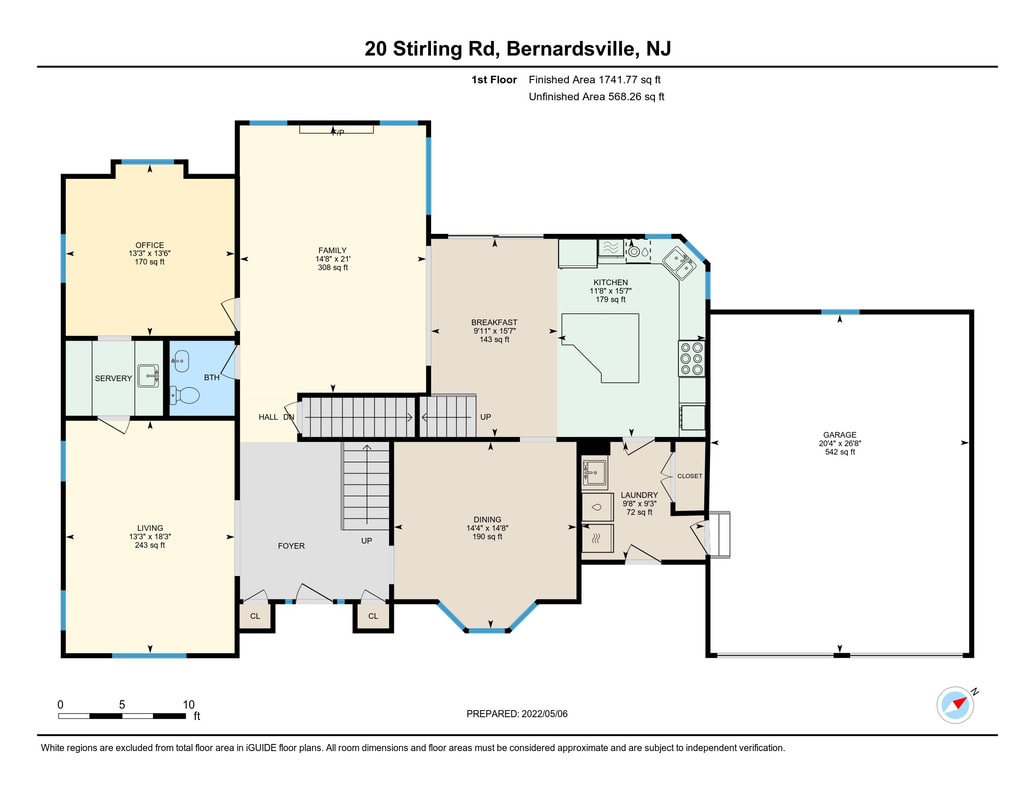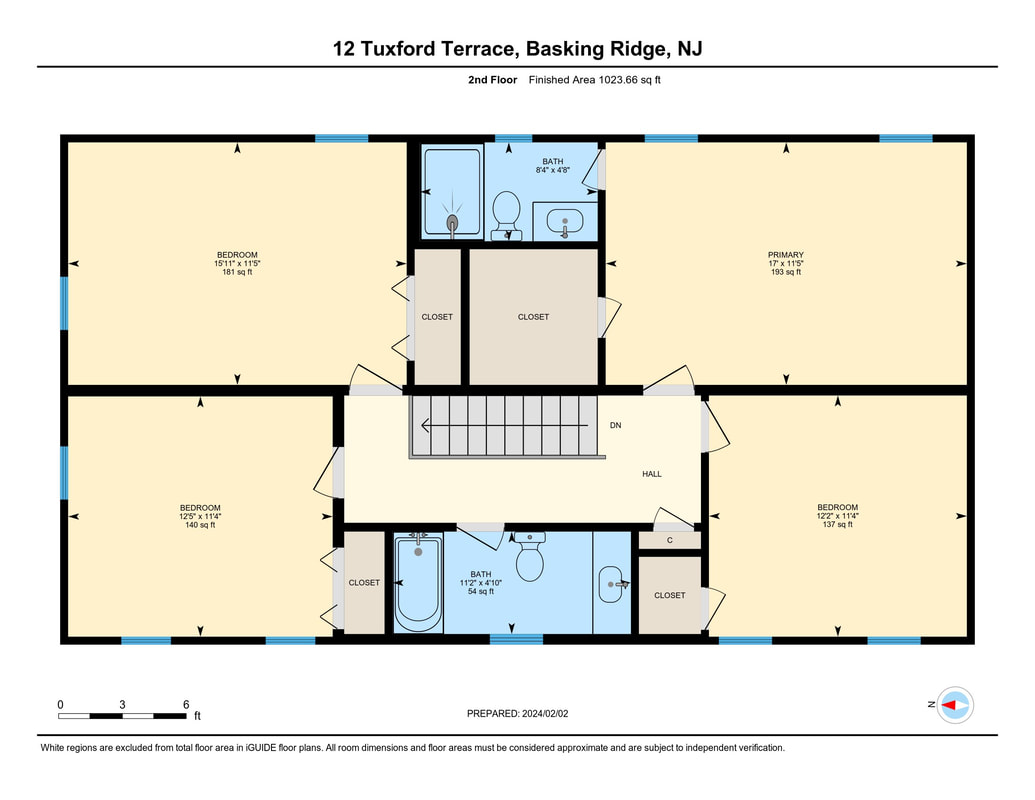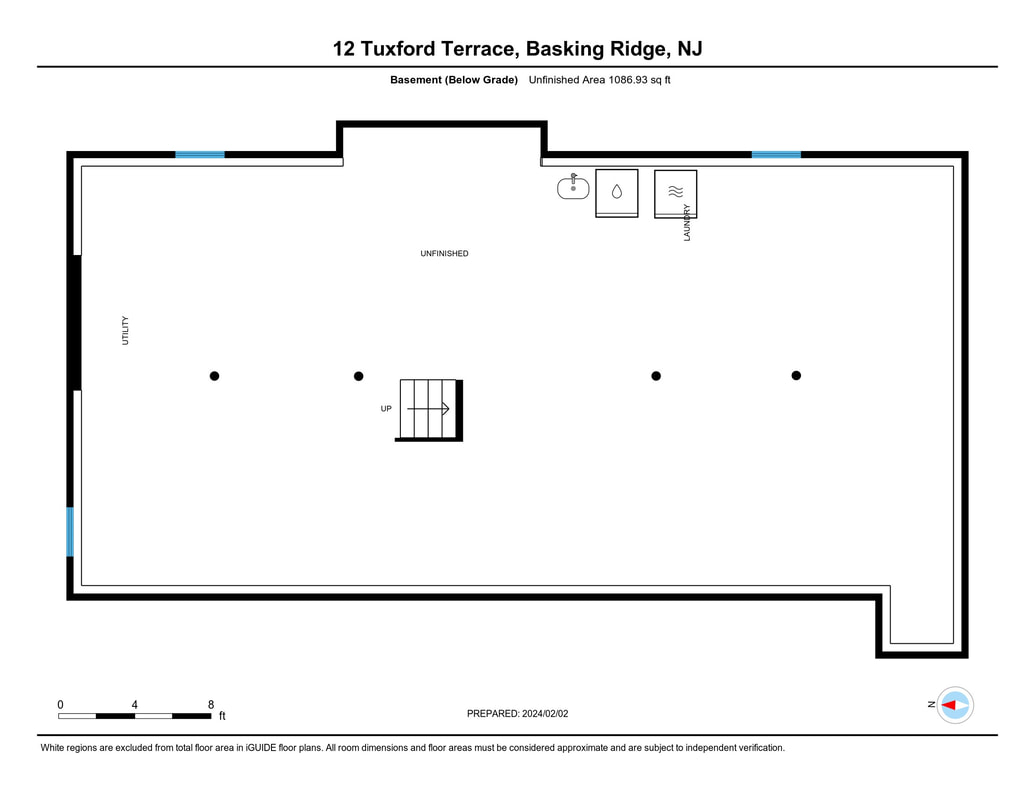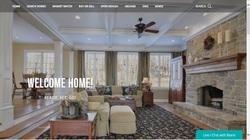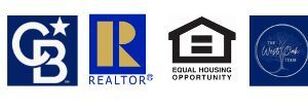This stunning, light-filled 5 BR, 4.1 Bath center hall colonial is situated on a street of sweeping lawns and mature trees, in the coveted Chestnut Ridge neighborhood in Bernardsville, NJ.
Step into the impressive 2-story foyer that opens to the living, dining and family rooms. Hardwood floors, crown molding and abundant light are some of the hallmarks of this stylish home, with a floor plan ideal (3633 SF) for today's lifestyle of Live, Work, Play. The eat-in chef's kitchen has professional grade stainless-steel appliances, including a Viking 6 burner gas range, powerful Broan hood-fan, GE double ovens, JennAir French door fridge, center breakfast island and sliders to the paver patio. The kitchen opens to the 2-story family room with fireplace. There is a butler's pantry, powder room and a large, private office, ideal for remote work. The laundry room is adjacent to the oversized 2-car garage. Upstairs, the primary bedroom has bath ensuite with walk-in shower, tub, 2 walk in closets, 2 vanities and water closet. There are four additional bedrooms and two additional baths on this level.
The finished basement adds a third level of living with a large recreation room, full bath, and exceptional storage space.
The yard has a beautiful garden and patio area, and backs up to woods for privacy and tranquility. Add great schools, proximity to all Bernardsville offers - shopping, restaurants, transportation, healthcare - and you'll agree this home checks ALL the boxes!
Step into the impressive 2-story foyer that opens to the living, dining and family rooms. Hardwood floors, crown molding and abundant light are some of the hallmarks of this stylish home, with a floor plan ideal (3633 SF) for today's lifestyle of Live, Work, Play. The eat-in chef's kitchen has professional grade stainless-steel appliances, including a Viking 6 burner gas range, powerful Broan hood-fan, GE double ovens, JennAir French door fridge, center breakfast island and sliders to the paver patio. The kitchen opens to the 2-story family room with fireplace. There is a butler's pantry, powder room and a large, private office, ideal for remote work. The laundry room is adjacent to the oversized 2-car garage. Upstairs, the primary bedroom has bath ensuite with walk-in shower, tub, 2 walk in closets, 2 vanities and water closet. There are four additional bedrooms and two additional baths on this level.
The finished basement adds a third level of living with a large recreation room, full bath, and exceptional storage space.
The yard has a beautiful garden and patio area, and backs up to woods for privacy and tranquility. Add great schools, proximity to all Bernardsville offers - shopping, restaurants, transportation, healthcare - and you'll agree this home checks ALL the boxes!
Live, Work, Play
Click and Share
20 Stirling Road Comprehensive Ebook Below With Upgrades and Details!
20 Stirling Road Comprehensive Ebook Below With Upgrades and Details!
3D Tour - 20 Stirling Road, Bernardsville, NJ
20 Stirling Road Floor Plans
20 Stirling Road Slide Show
The Road To Your New Home! -- 20 Stirling Road, Bernardsville, NJ
For Driving Directions, click the map.
