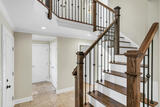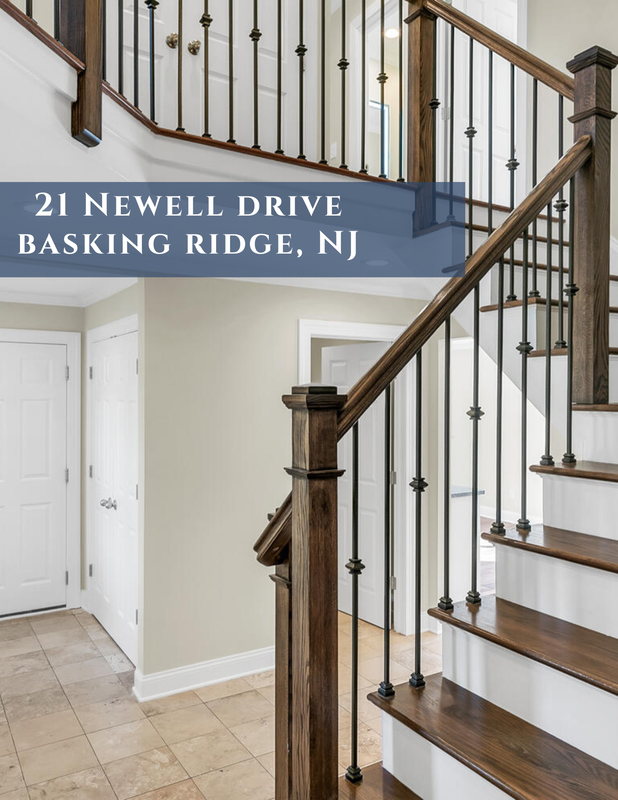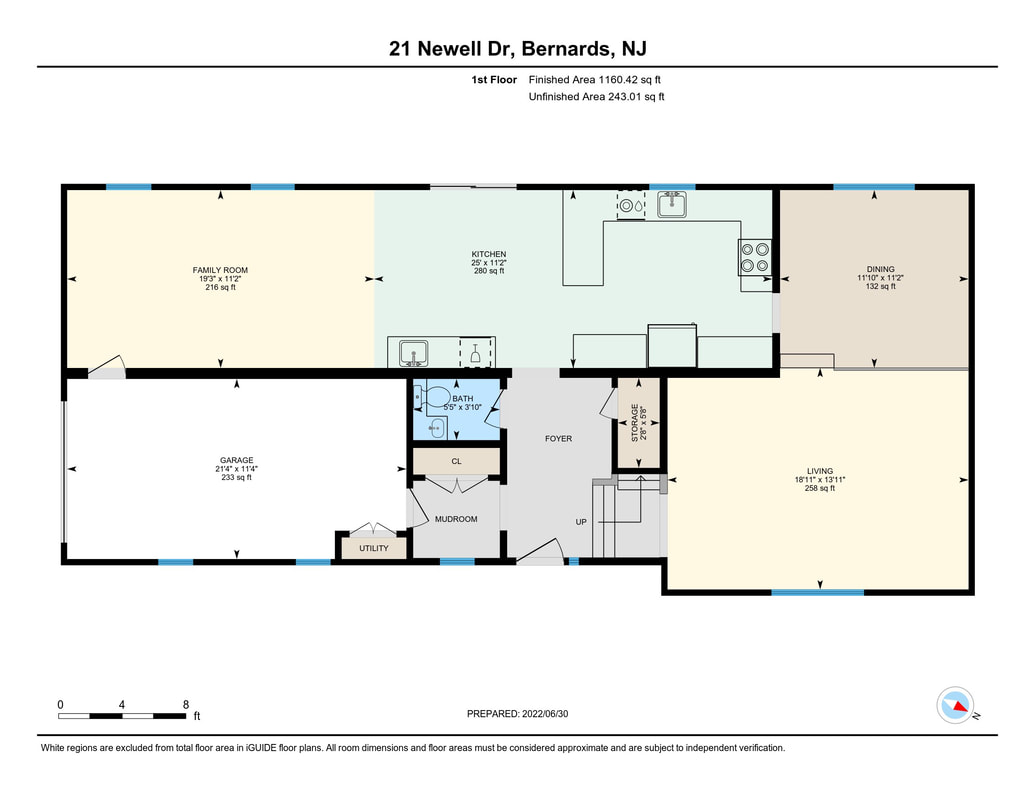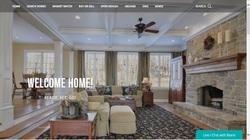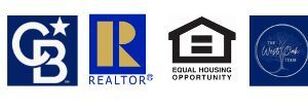Renovations are complete and this sun-filled and spacious home on over 2 park like acres is ready for you to move right in!
The kitchen features brand-new Shaker style white cabinetry, subway tile backsplash, gray/white granite countertops, breakfast bar and eating area in addition to the formal dining room. Brand new stainless steel appliances include a Kitchen Aid refrigerator with French Doors and water/ice server,
GE: range with gas cooktop, overhead exhaust fan, dishwasher, and microwave. The kitchen opens to the family room and a wet bar with beverage cooler is situated in between for seamless entertaining.
This home has a wonderful floor plan with open yet defined spaces that allows for quiet time as well as entertaining on a grander scale. There are hardwood floors on both levels.
Upstairs there are five bedrooms with closet systems, and three full baths, including an en-suite guest suite plus a generously sized primary suite. The primary suite features two closets with systems installed, a bath with double vanity and a large frameless shower.
Outside the yard has a stone patio, fire pit and acres of level yard surrounded by mature trees for privacy. There are two home theaters, OLED TVs, and prepaid plan for Magnolia to set up for new owners. Add the township's nationally ranked schools, proximity to shopping and transportation and you'll agree this home checks all the boxes!
The kitchen features brand-new Shaker style white cabinetry, subway tile backsplash, gray/white granite countertops, breakfast bar and eating area in addition to the formal dining room. Brand new stainless steel appliances include a Kitchen Aid refrigerator with French Doors and water/ice server,
GE: range with gas cooktop, overhead exhaust fan, dishwasher, and microwave. The kitchen opens to the family room and a wet bar with beverage cooler is situated in between for seamless entertaining.
This home has a wonderful floor plan with open yet defined spaces that allows for quiet time as well as entertaining on a grander scale. There are hardwood floors on both levels.
Upstairs there are five bedrooms with closet systems, and three full baths, including an en-suite guest suite plus a generously sized primary suite. The primary suite features two closets with systems installed, a bath with double vanity and a large frameless shower.
Outside the yard has a stone patio, fire pit and acres of level yard surrounded by mature trees for privacy. There are two home theaters, OLED TVs, and prepaid plan for Magnolia to set up for new owners. Add the township's nationally ranked schools, proximity to shopping and transportation and you'll agree this home checks all the boxes!
Live, Work, Play
Click and Share
21 Newell Drive Comprehensive Ebook Below With Upgrades and Details!
21 Newell Drive Comprehensive Ebook Below With Upgrades and Details!
21 Newell Drive Floor Plans
21 Newell Drive Slide Show
The Road To Your New Home! -- 21 Newell Drive, Basking Ridge, NJ
For Driving Directions, click the map.
