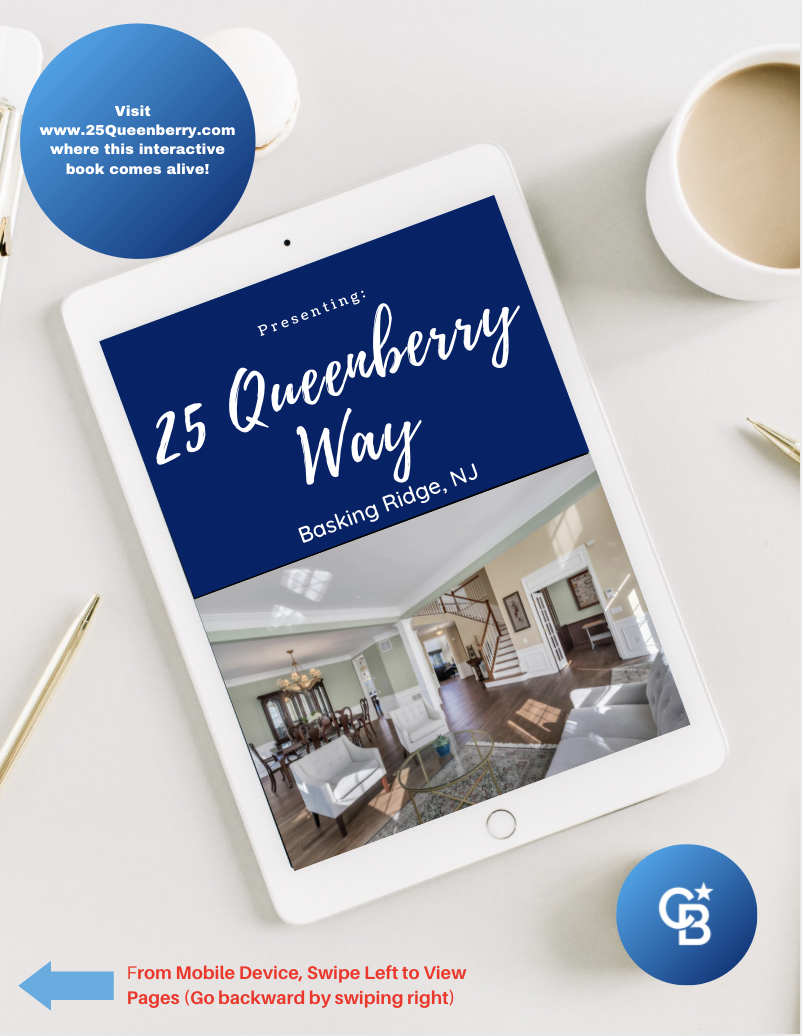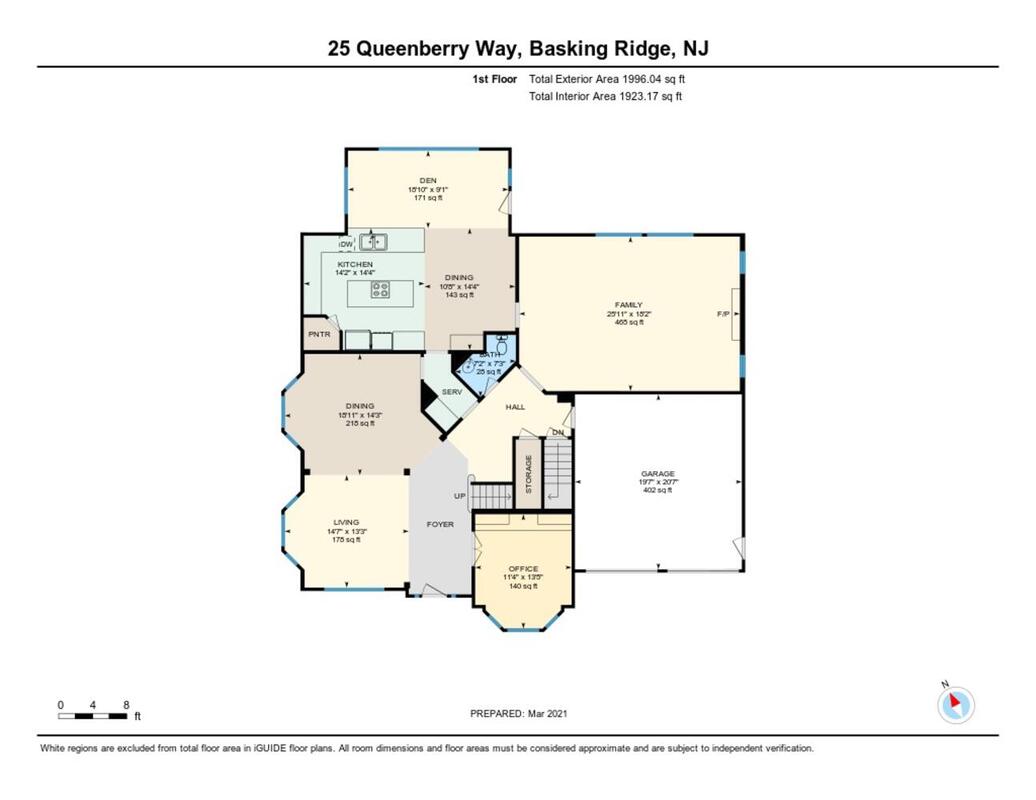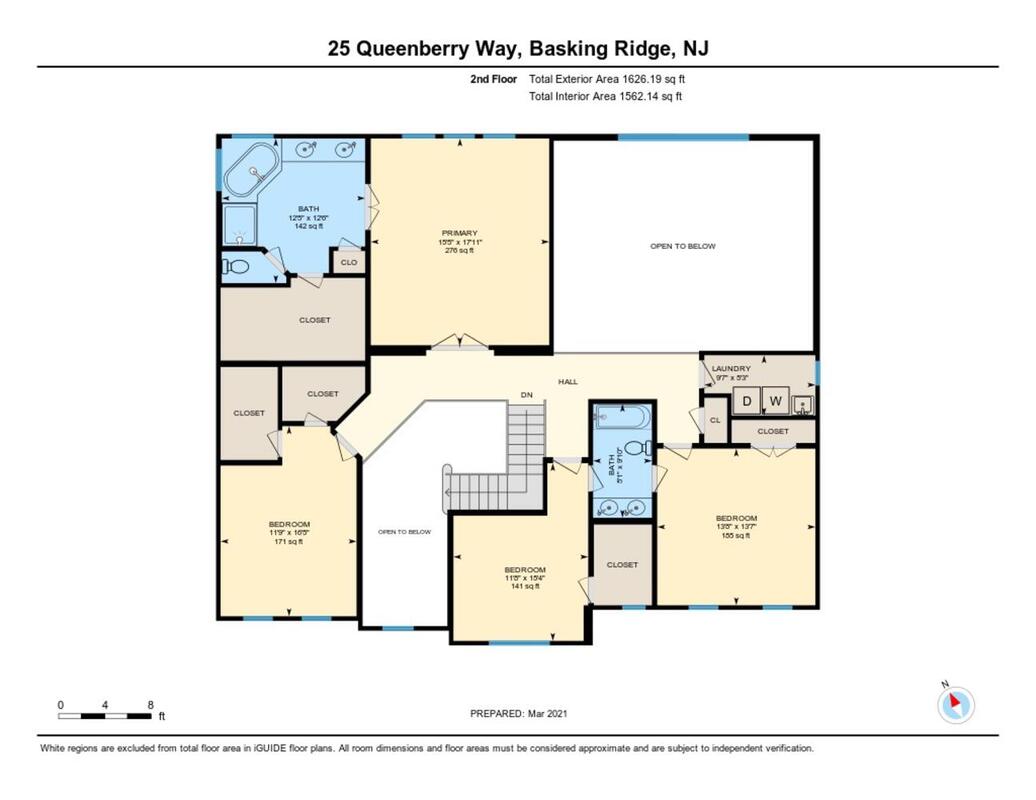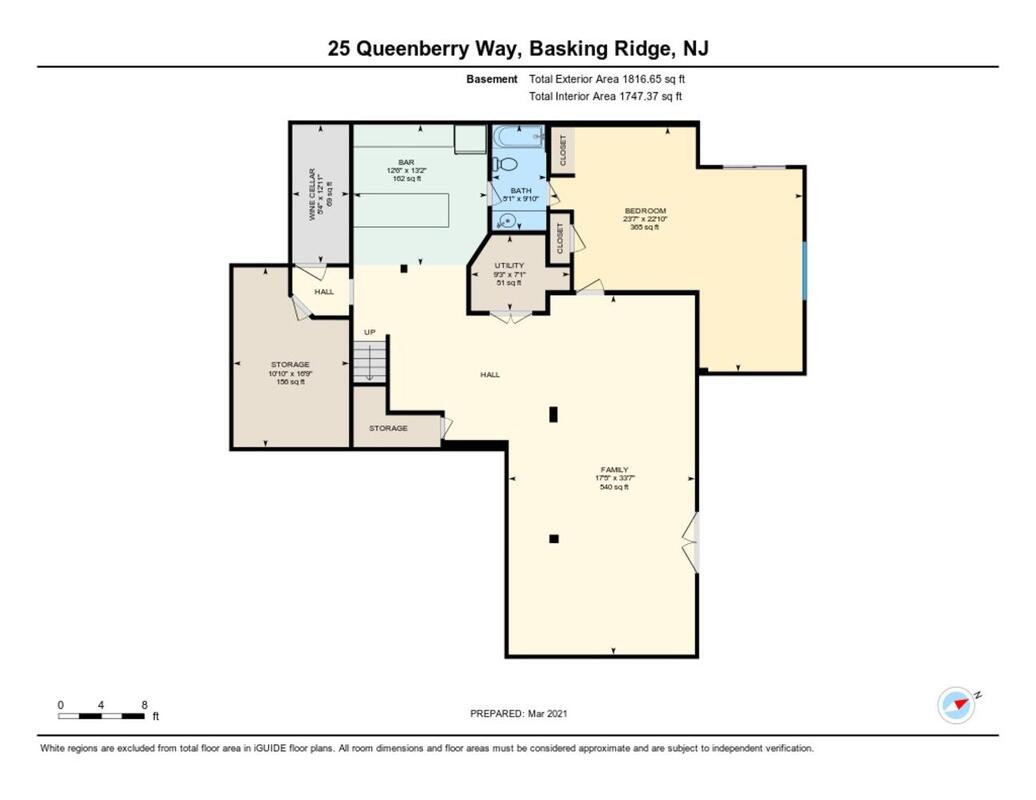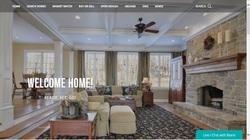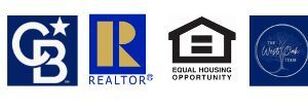Welcome to 25 Queenberry Way, Basking Ridge, NJ
Enjoy truly gracious living and magnificent views in this beautifully appointed Monterey model with finished, walk-out basement, situated on the golf course at the end of a cul de sac! This light- filled home features an open yet defined floor plan, double height family room with walls of windows and a soaring fireplace, generously sized kitchen with double oven, stainless steel appliances (2019), and adjacent breakfast and sunrooms with incredible vistas. Upstairs, the master suite features volume ceilings, spa-quality bath, room-sized closets, laundry room, three additional guest bedrooms, and a total of three baths upstairs. The walk-out finished basement has its own suite with bath, sitting room, and bedroom, and is great for entertaining, with wine cellar, bar, lounge, rec room, and ample storage.
Click the E Book Below for details! Live, Work, Play!
Click the E Book Below for details! Live, Work, Play!
Click and Share the 25 Queenberry Way Comprehensive Ebook Below With Upgrades and Details!
Enjoy the 25 Queenberry Way Video Tour!
Click the Video to view!
25 Queenberry Way 3D Tour
25 Queenberry Way Floor Plans
25 Queenberry Way Photo Gallery
The Road To Your New Home! -- 25 Queenberry Way
For Driving Directions, click the map.
