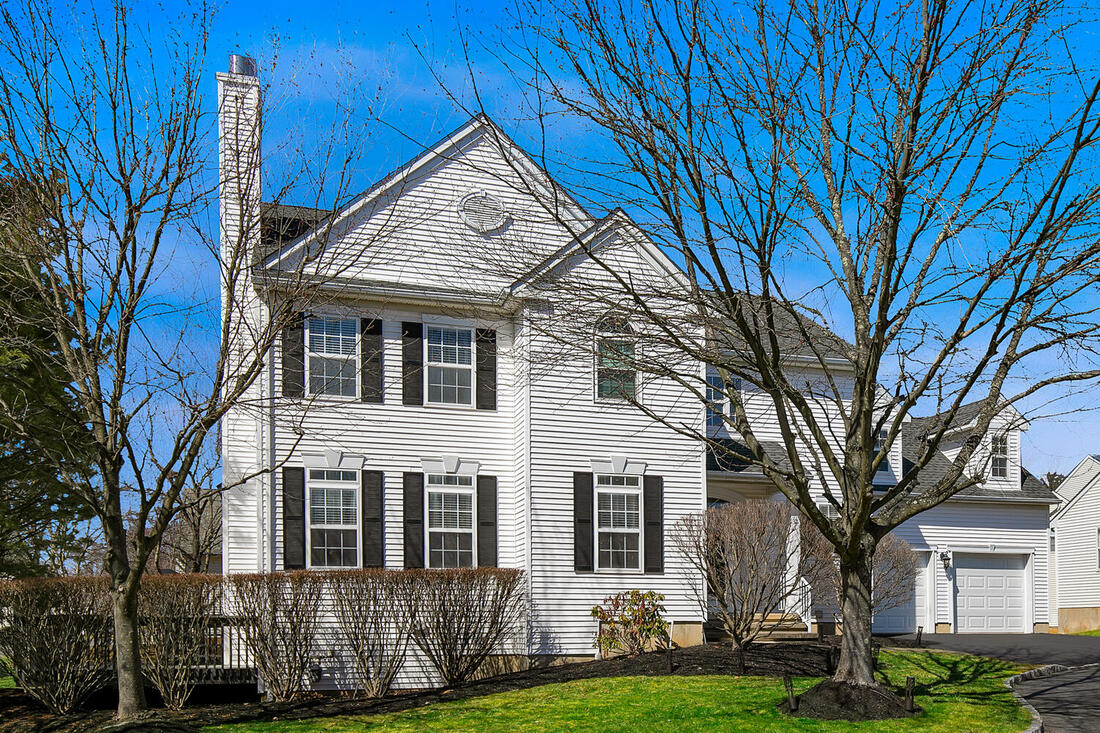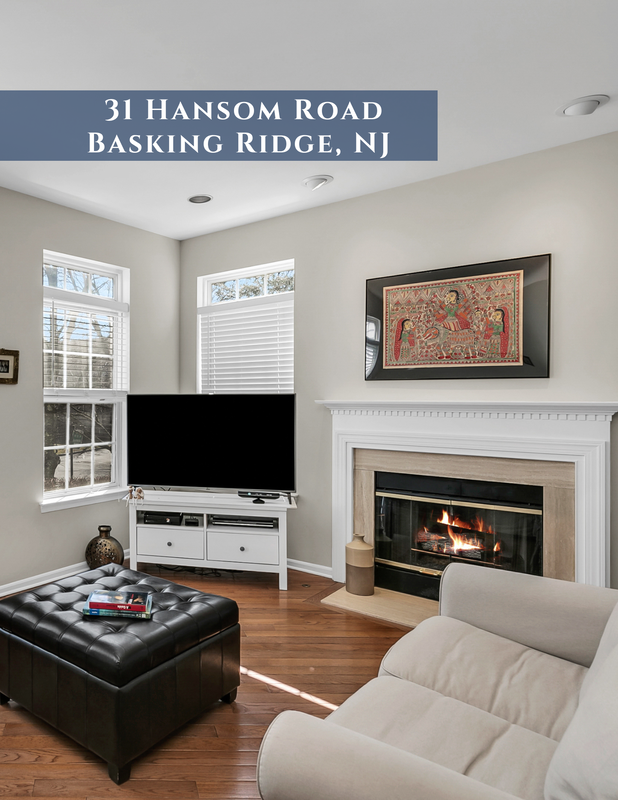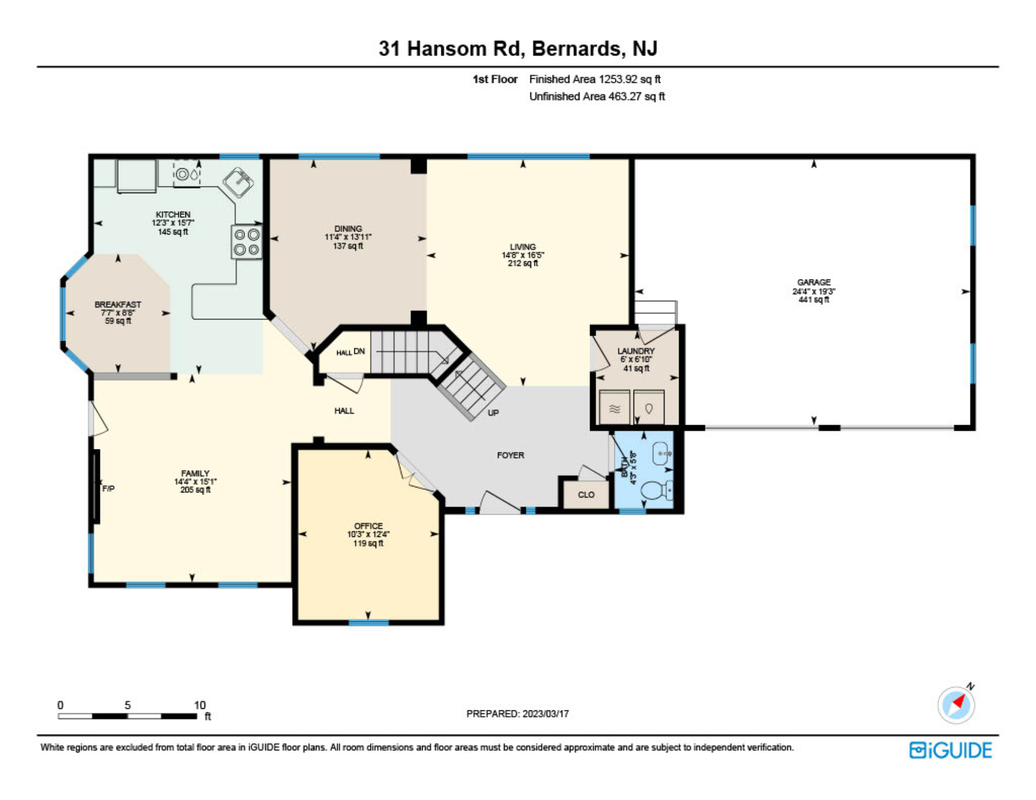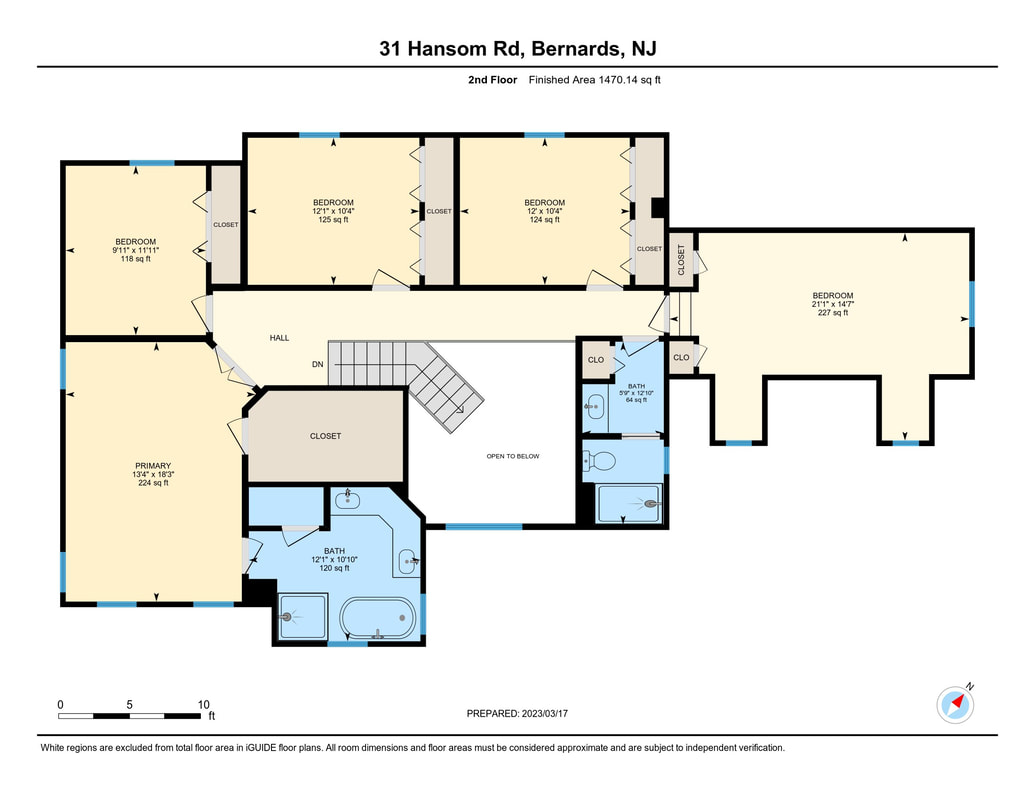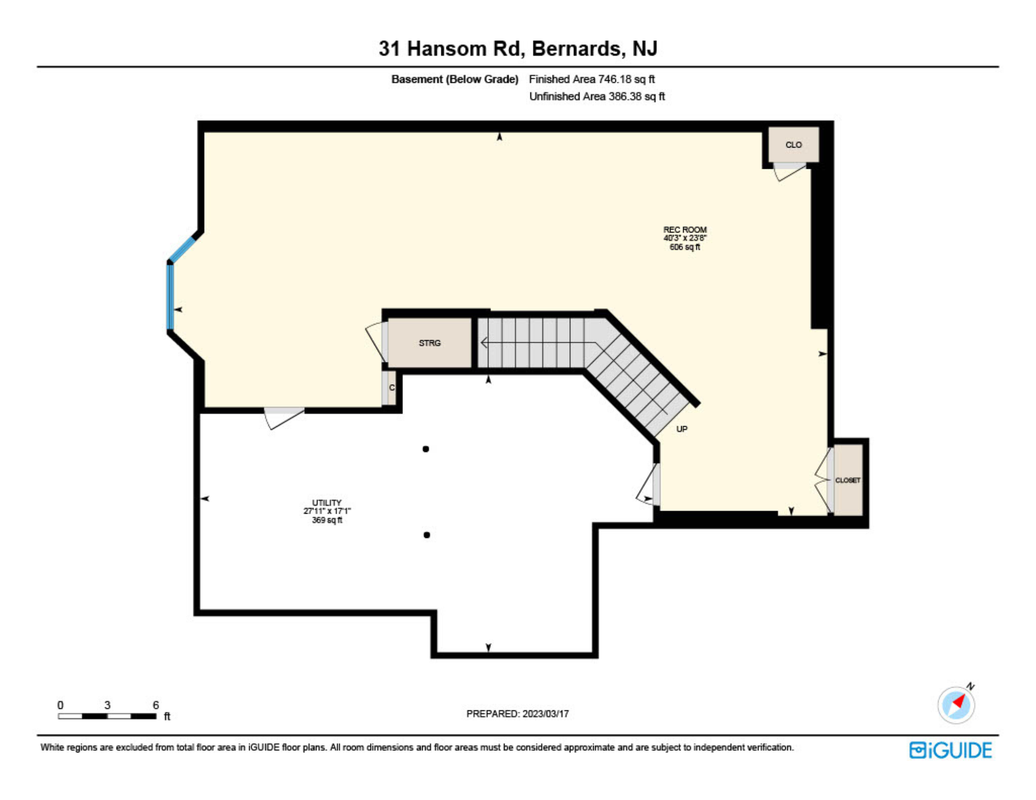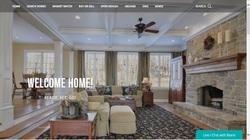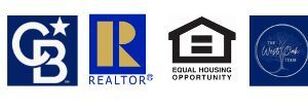Here's your opportunity to own the coveted Filmore 5 BR model plus office in the sought-after Liberty Ridge cul de sac location of the Hills in Basking Ridge. The elegant 2-story foyer with sweeping staircase welcomes you to this sun-filled and gracious home. The floor plan is functional for any occasion, with hardwood flooring throughout the first level. The eat-in kitchen with windowed breakfast area has tall oak cabinetry, granite counter tops plus breakfast bar, SS appliances including in 2017, an LG fridge and Bosch dishwasher. The kitchen opens to the family room, ideal for entertaining or relaxing by the gas fireplace. French doors lead to the deck and side yard. Enjoy more formal or larger gatherings in the living and dining rooms. Upstairs, the primary suite with vaulted ceiling and walk in closet has a renovated spa quality bath (2017) with spacious cabinetry, double vanity, wood tone wainscoting, an oversized soaking tub and walk in shower. The soft palette and natural hues exude tranquility. Four additional generously-sized bedrooms and a renovated designer hall bath (2018) complete this level. The finished basement provides recreation/entertainment and storage areas. Upgrades include new roof (2012), 2 Lennox high efficiency furnaces and a/c units (2016, 2018), newly paved driveway (2021), LG w/d (2021), SS chimney chase cover (2013), attic fan (2015), and Andersen screen/storm doors (2015). All this plus Hills living and great schools make this home a must have!
Live, Work, Play
Click and Share
31 Hansom Road Comprehensive Ebook Below With Upgrades and Details!
31 Hansom Road Comprehensive Ebook Below With Upgrades and Details!
3D Tour - 31 Hansom Road, Basking Ridge, NJ
31 Hansom Road Floor Plans
31 Hansom Road Slide Show
The Road To Your New Home! -- 31 Hansom Road, Liberty Ridge, The Hills, Basking Ridge, NJ
For Driving Directions, click the map.
