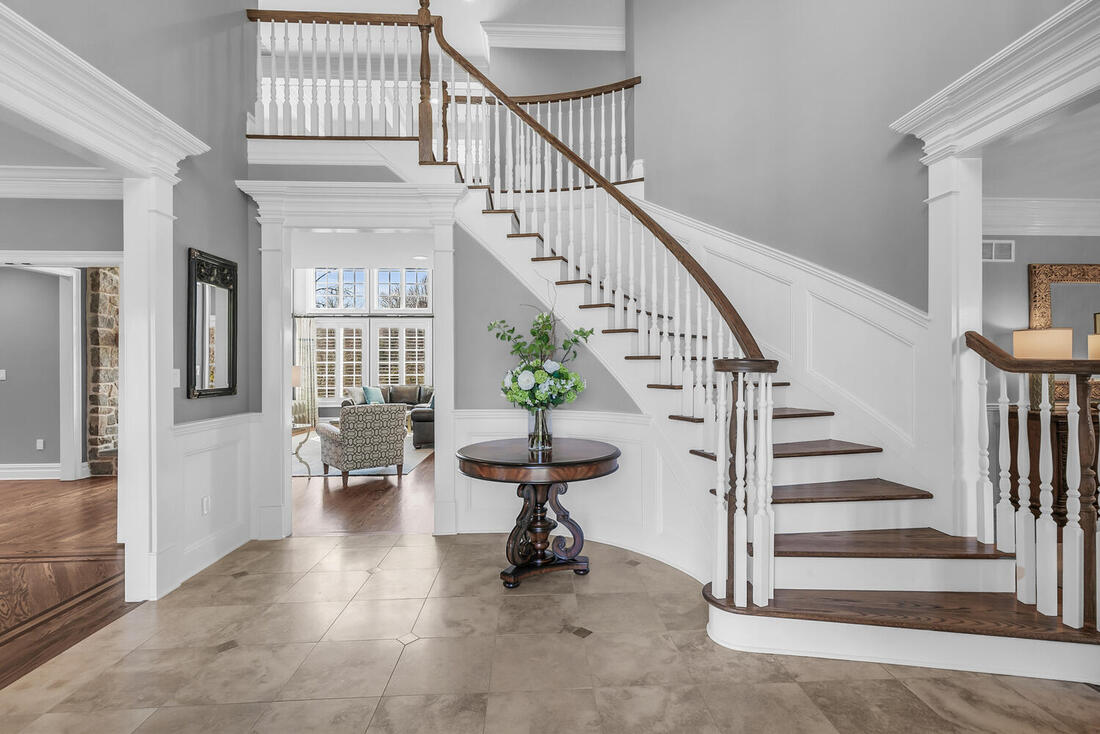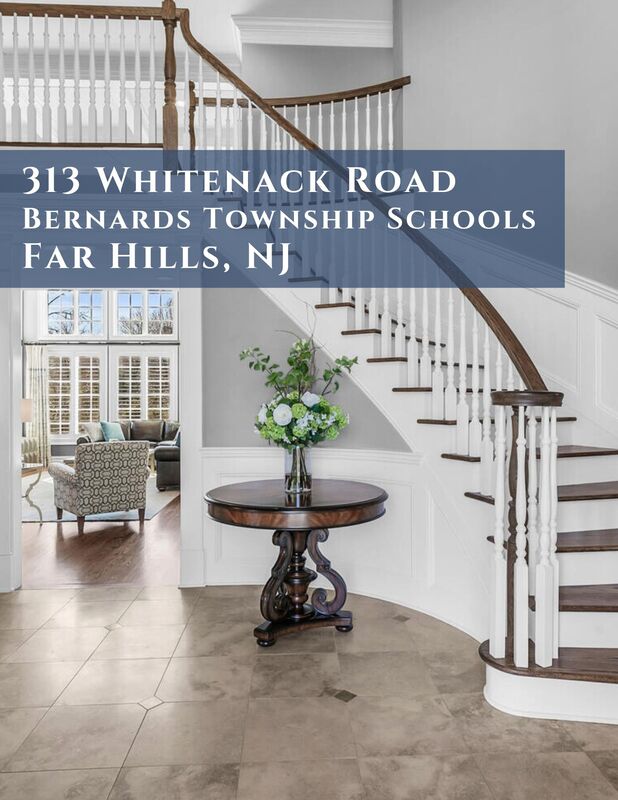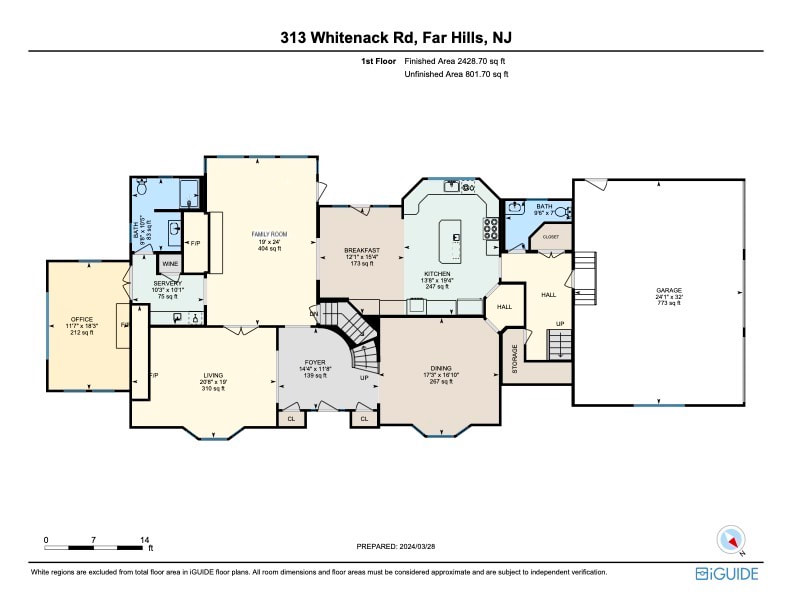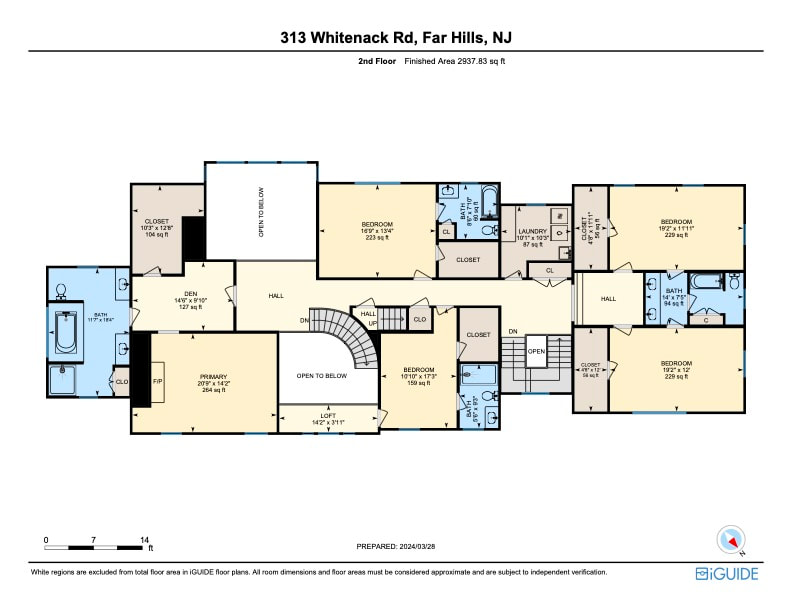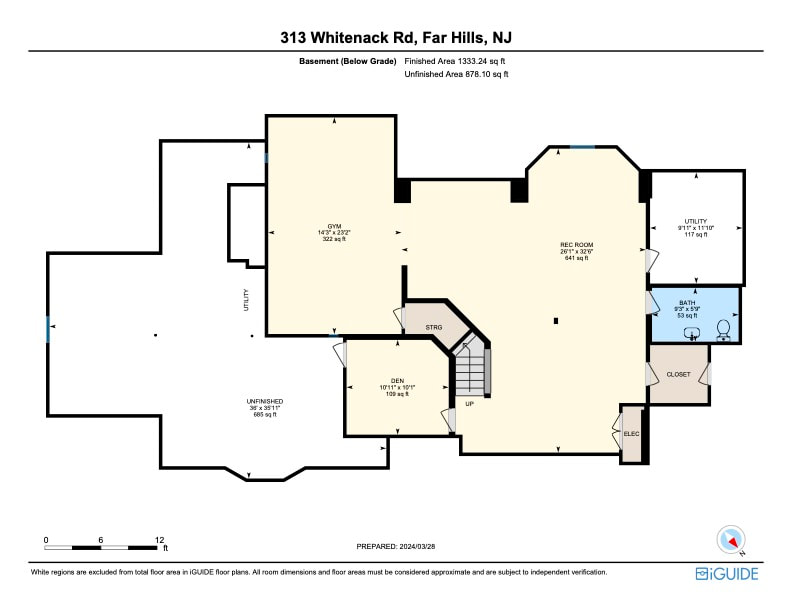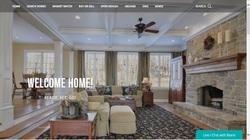
Experience luxury living at its finest in this exquisite custom-built 5 bedroom, 5.1 bathroom home on 2+ acres of professionally landscaped grounds. Revel in the tranquility of your surroundings while enjoying the convenience of modern amenities and thoughtful design.
The kitchen is a chef's delight. Recent updates include refinished cabinets, GE Monogram appliances, Subzero refrigerator, Bosch dishwasher (2018), and leathered granite countertops. A butler’s pantry adds functionality, while the Vent-A-Hood ultra-quiet overhead exhaust ensures a pleasant cooking experience.
Adding warmth and character to the gorgeous family room is a stunning floor-to-ceiling, wood-burning Bucks County fieldstone fireplace, two-story windows and wet bar with a GE Monogram beverage cooler. The first floor offers two additional fireplaces in the office and living room.
On the second level, indulge in the ultimate luxury of a bathroom for every bedroom. From elegant finishes to thoughtful design, every detail exudes sophistication and style. Custom closet organizers throughout provide ample storage. Additional features include a second-floor laundry room & walk-up attic.
Entertain with ease in the finished basement, complete with built-in storage shelving, half bath, and independent HVAC zone.
The 6-bedroom septic system offers the potential for an additional bedroom suite on the 1st floor. Additional features include a whole house standby generator, 4-zone HVAC, whole house water filtration system,, AZEK exterior trim, and WiFi-enabled garage door openers.
Outside a magnificent oasis awaits. Complete with bluestone patio, fieldstone kitchen w/ DCS Grill system, fieldstone firepit & pergola. The fenced-in yard offers security and privacy.
The kitchen is a chef's delight. Recent updates include refinished cabinets, GE Monogram appliances, Subzero refrigerator, Bosch dishwasher (2018), and leathered granite countertops. A butler’s pantry adds functionality, while the Vent-A-Hood ultra-quiet overhead exhaust ensures a pleasant cooking experience.
Adding warmth and character to the gorgeous family room is a stunning floor-to-ceiling, wood-burning Bucks County fieldstone fireplace, two-story windows and wet bar with a GE Monogram beverage cooler. The first floor offers two additional fireplaces in the office and living room.
On the second level, indulge in the ultimate luxury of a bathroom for every bedroom. From elegant finishes to thoughtful design, every detail exudes sophistication and style. Custom closet organizers throughout provide ample storage. Additional features include a second-floor laundry room & walk-up attic.
Entertain with ease in the finished basement, complete with built-in storage shelving, half bath, and independent HVAC zone.
The 6-bedroom septic system offers the potential for an additional bedroom suite on the 1st floor. Additional features include a whole house standby generator, 4-zone HVAC, whole house water filtration system,, AZEK exterior trim, and WiFi-enabled garage door openers.
Outside a magnificent oasis awaits. Complete with bluestone patio, fieldstone kitchen w/ DCS Grill system, fieldstone firepit & pergola. The fenced-in yard offers security and privacy.
Click and Share the 313 Whitenack Road Comprehensive Ebook Below With Upgrades and Details!
313 Whitenack Road Video Tour
313 Whitenack Road 3D Tour
313 Whitenack Road Floor Plans
313 Whitenack Road Photo Gallery
The Road To Your New Home! -- 313 Whitenack Road, Far Hills, NJ
For Driving Directions, click the map.
