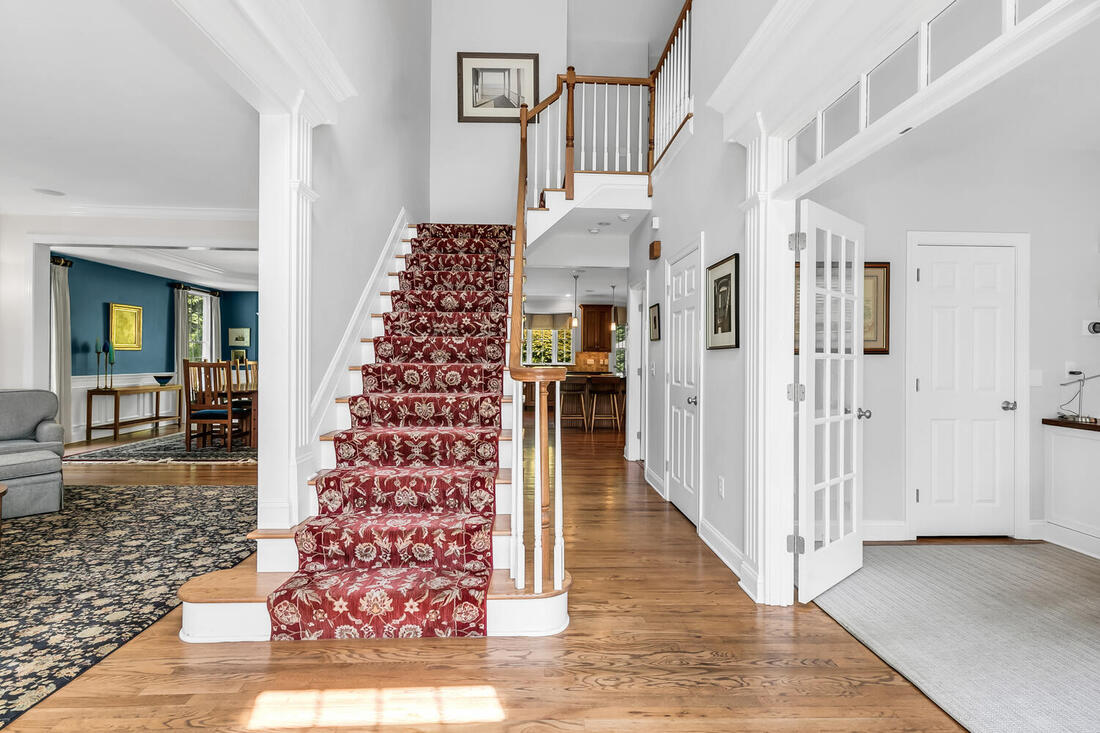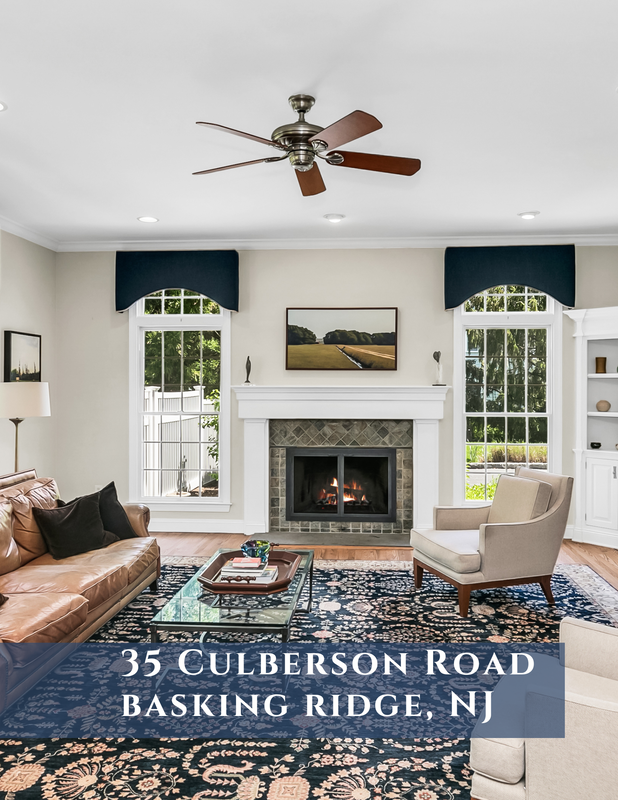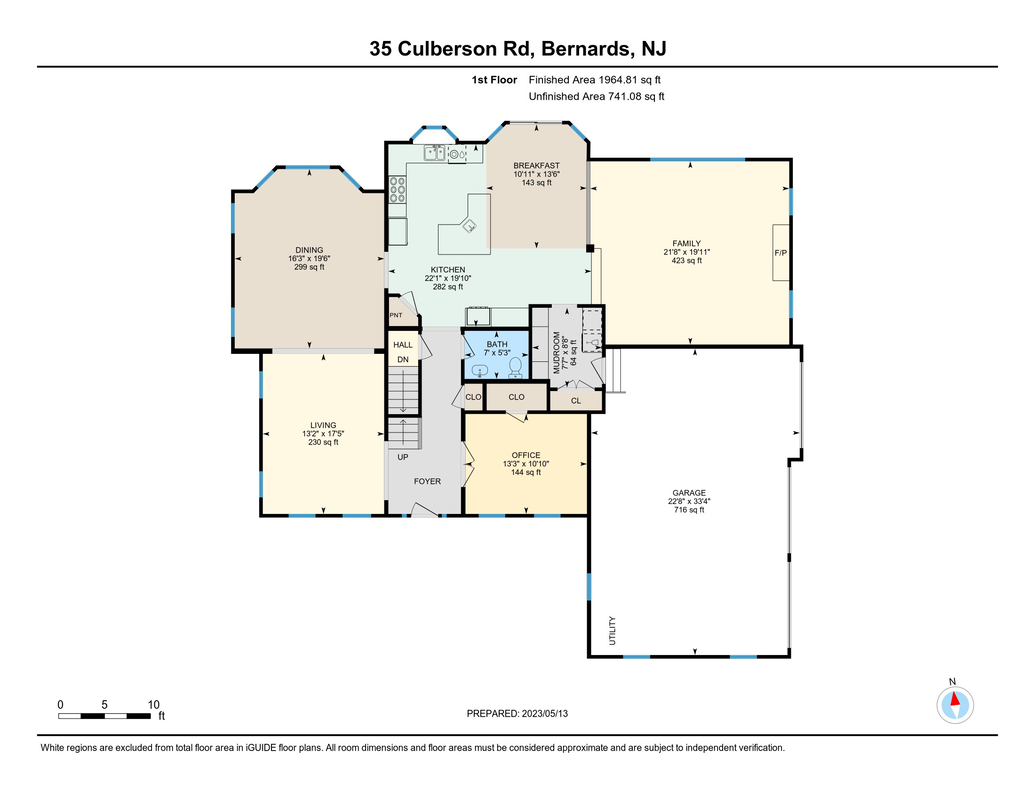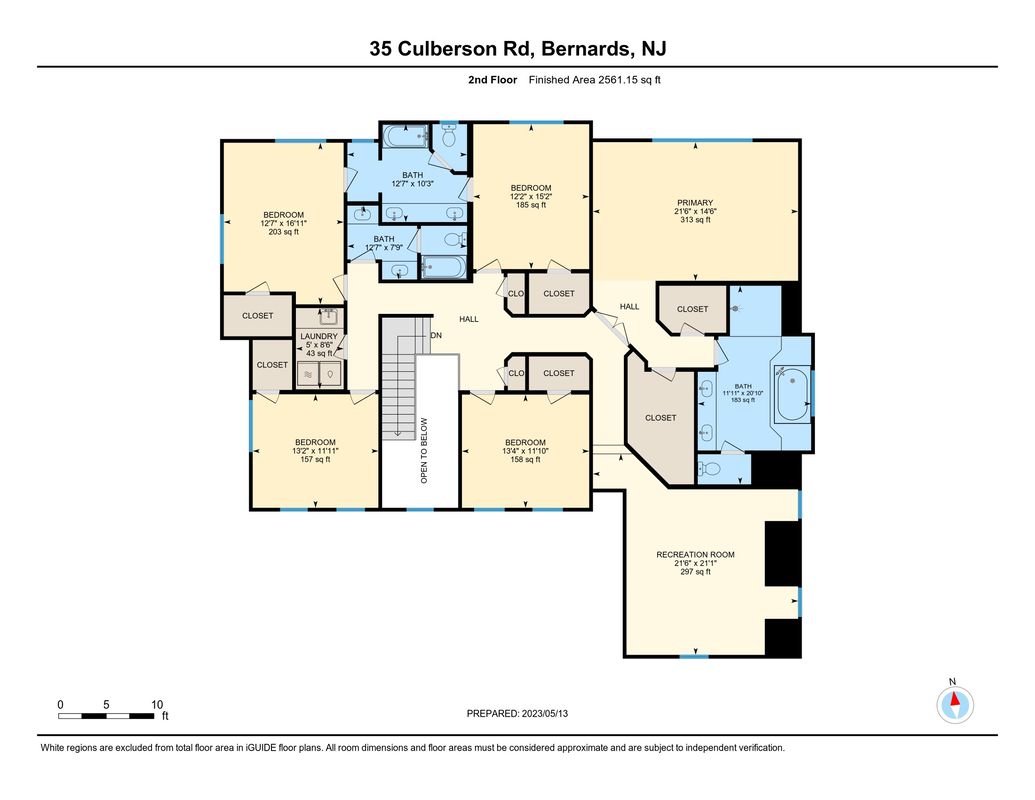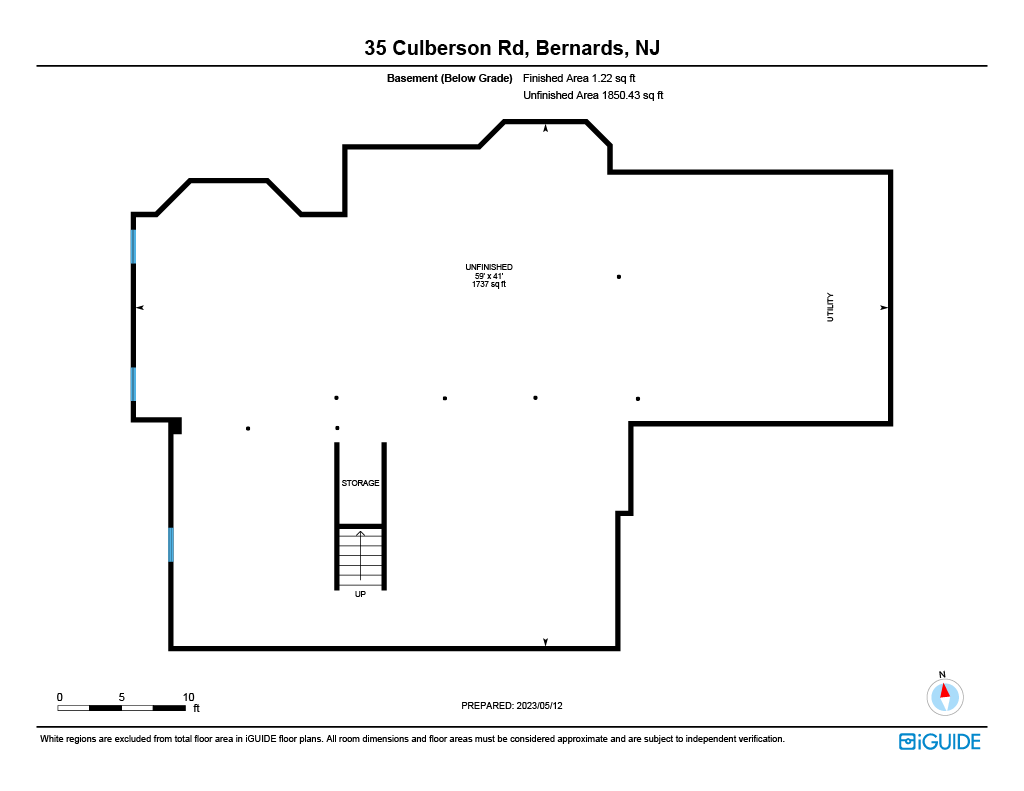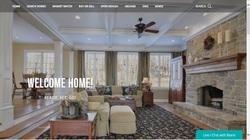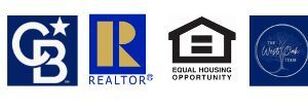
We are pleased to present this stylish center hall colonial home from our Global Luxury collection. It is situated on a tranquil cul de sac with mature trees and specimen plantings, located in the coveted community of Millington, Long Hill Township.
Elegant and with generously-sized rooms, this home offers 5BR 4.1 baths, an open yet defined floor plan, and a three-car garage. A two-story foyer with oak staircase, hardwood flooring, and impressive millwork set the tone for this home's incredible design. The kitchen with tall wooden cabinets includes professional brand SS appliances such as a six-burner Viking cooktop, Samsung refrigerator, and Bosch ovens and dishwasher.
The double height family room is beautiful - walls of windows create a natural backdrop to enjoy the organic surroundings. Sliders open to the paver patio and lush lawn. The salt water pool is open! There's a first floor bedroom with bath ensuite (being used as an office).
Upstairs, the primary suite is a true sanctuary. Volume ceilings, hardwood flooring, two closets with systems, and a spa-like bath are just a few of its amenities. There is a second suite with its own sitting room and bath, plus two additional bedrooms with shared bath. The sun-filled loft space overlooks the family room and creates a stunning aesthetic from both levels. Mechanicals include a generator, two furnaces (2022) and more.
Nationally ranked schools, NYC train, resident lake option, and great shopping are minutes away!
Elegant and with generously-sized rooms, this home offers 5BR 4.1 baths, an open yet defined floor plan, and a three-car garage. A two-story foyer with oak staircase, hardwood flooring, and impressive millwork set the tone for this home's incredible design. The kitchen with tall wooden cabinets includes professional brand SS appliances such as a six-burner Viking cooktop, Samsung refrigerator, and Bosch ovens and dishwasher.
The double height family room is beautiful - walls of windows create a natural backdrop to enjoy the organic surroundings. Sliders open to the paver patio and lush lawn. The salt water pool is open! There's a first floor bedroom with bath ensuite (being used as an office).
Upstairs, the primary suite is a true sanctuary. Volume ceilings, hardwood flooring, two closets with systems, and a spa-like bath are just a few of its amenities. There is a second suite with its own sitting room and bath, plus two additional bedrooms with shared bath. The sun-filled loft space overlooks the family room and creates a stunning aesthetic from both levels. Mechanicals include a generator, two furnaces (2022) and more.
Nationally ranked schools, NYC train, resident lake option, and great shopping are minutes away!
Click and Share
35 Culberson Road Comprehensive Ebook Below With Upgrades and Details!
35 Culberson Road Comprehensive Ebook Below With Upgrades and Details!
35 Culberson Road Floor Plans
35 Culberson Road Slide Show
The Road To Your New Home! -- 35 Culberson Road, Basking Ridge, NJ
For Driving Directions, click the map.
