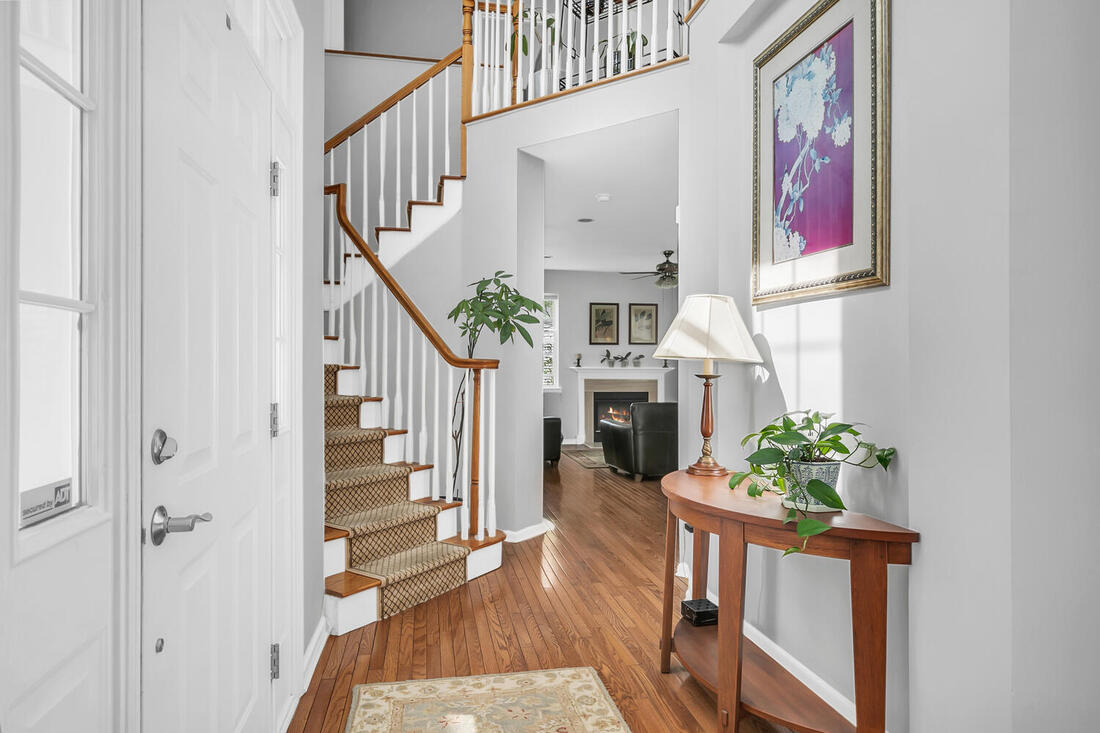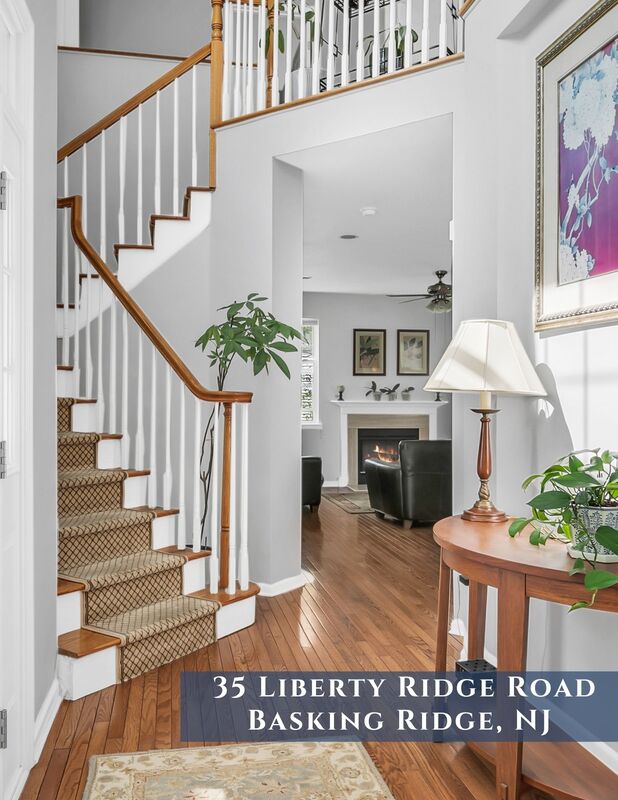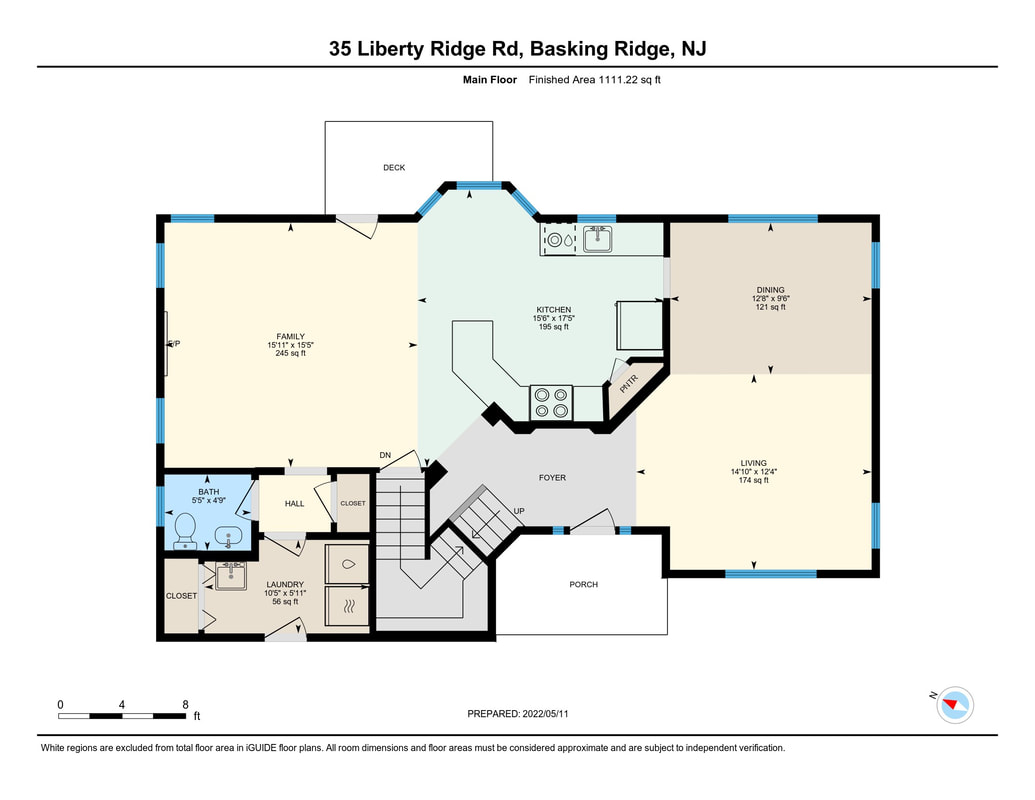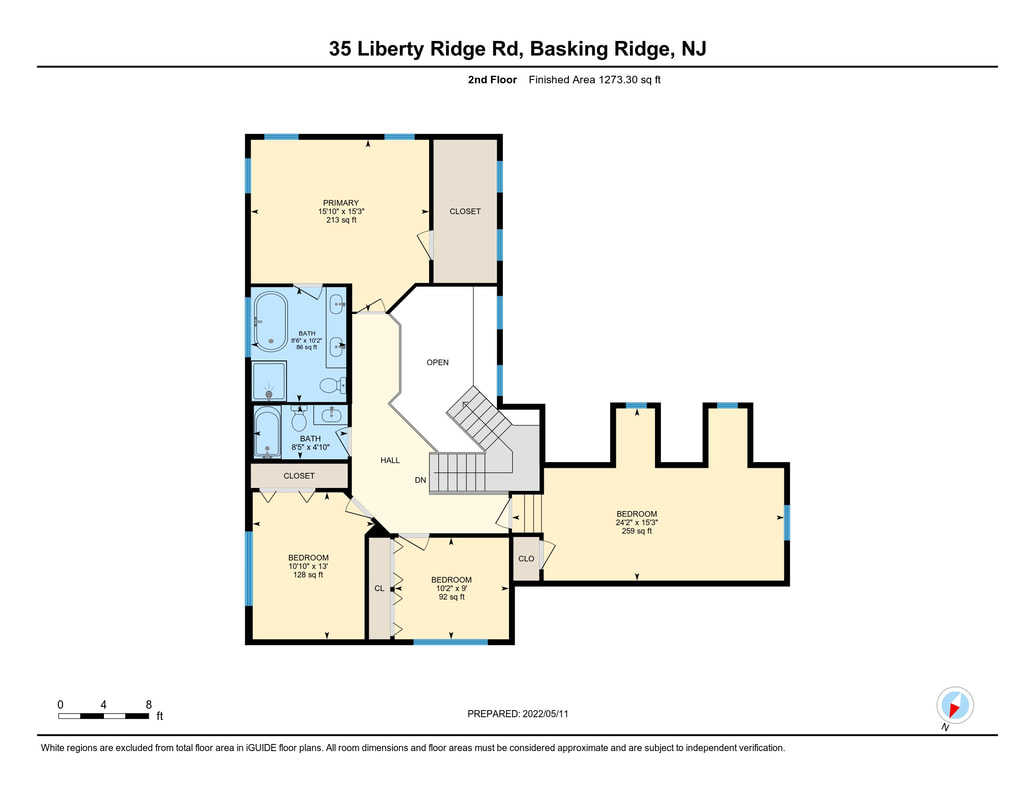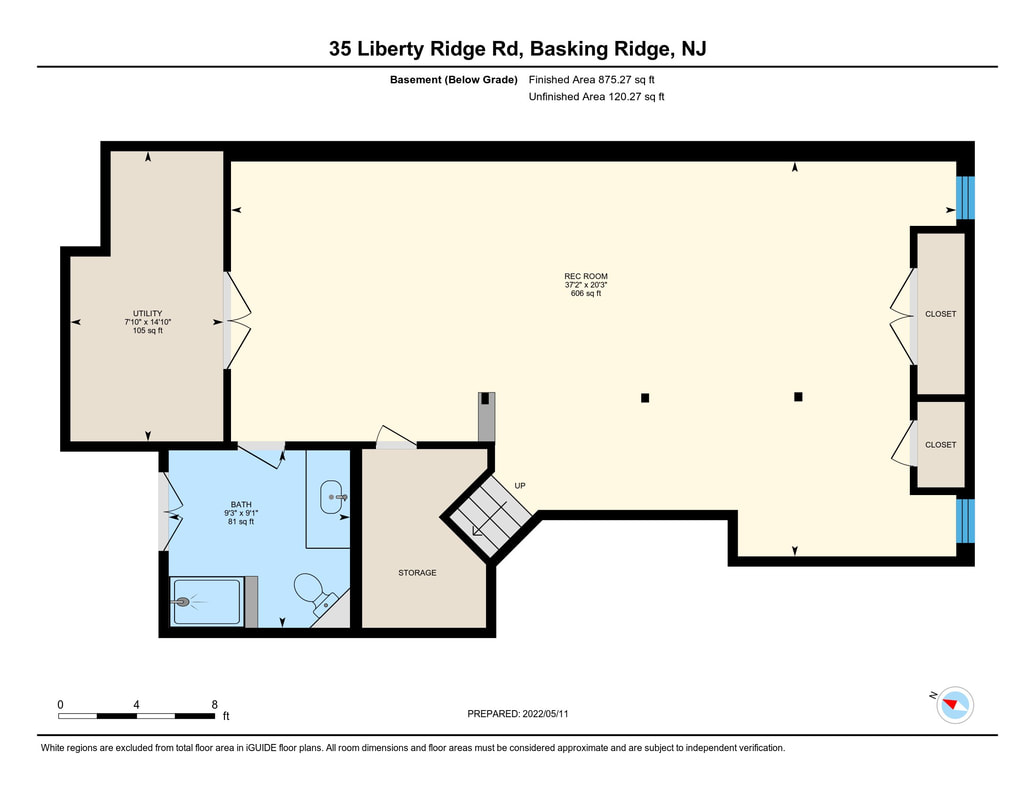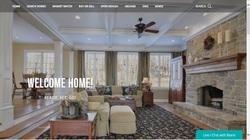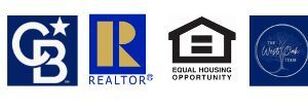This bright and beautiful, 4 BR, 3.1 bath home, with finished basement is situated on a cul-de-sac in the coveted Liberty Ridge section of The Hills in Basking Ridge. The impressive 2 story foyer welcomes you and leads to the living/dining & family rooms, as well as a spacious, private office, perfect for remote work. This floor plan is ideal for entertaining or just relaxing with friends. The eat-in chef's kitchen, with high-end, stainless-steel appliances including LG French Door fridge (2022),with pullout shelves, granite counters, breakfast bar, & designer backsplash tilework opens directly to the sunny family room. Upstairs, the spacious primary suite has a stunning, renovated bath (2019), with double vanity, soaking tub, walk-in shower, and plenty of closet space. 2nd Level H/W flooring 2019. There are 3 additional large and light-filled bedrooms, one currently used as an additional work from home office, and a renovated (2019) hall bath. The finished basement provides a 3rd level of living space with recreation/entertainment areas and full bath. Roof replaced 12/21, This home is perfect for today's lifestyle of Live, Work, Play. Enjoy Hills amenities in one of 2 pools, health club, tennis & basketball courts, all included in monthly fees, plus optional party room rental. Add nationally ranked schools, proximity to transportation, world class shopping, dining, numerous golf courses, and health care & you'll agree this home is the one to see!
Live, Work, Play
Click and Share
35 Liberty Ridge Comprehensive Ebook Below With Upgrades and Details!
35 Liberty Ridge Comprehensive Ebook Below With Upgrades and Details!
3D Tour - 35 Liberty Ridge, Basking Ridge, NJ
35 Liberty Ridge Floor Plans
35 Liberty Ridge Slide Show
The Road To Your New Home! -- 35 Liberty Ridge, The Hills, Basking Ridge, NJ
For Driving Directions, click the map.
