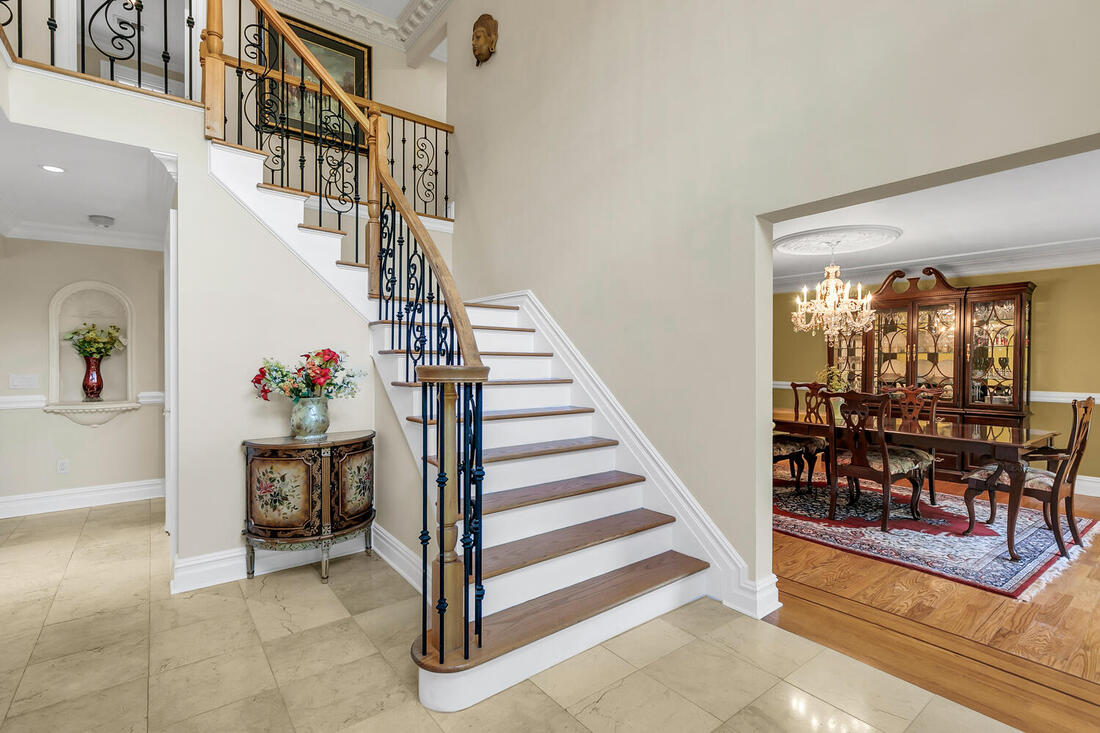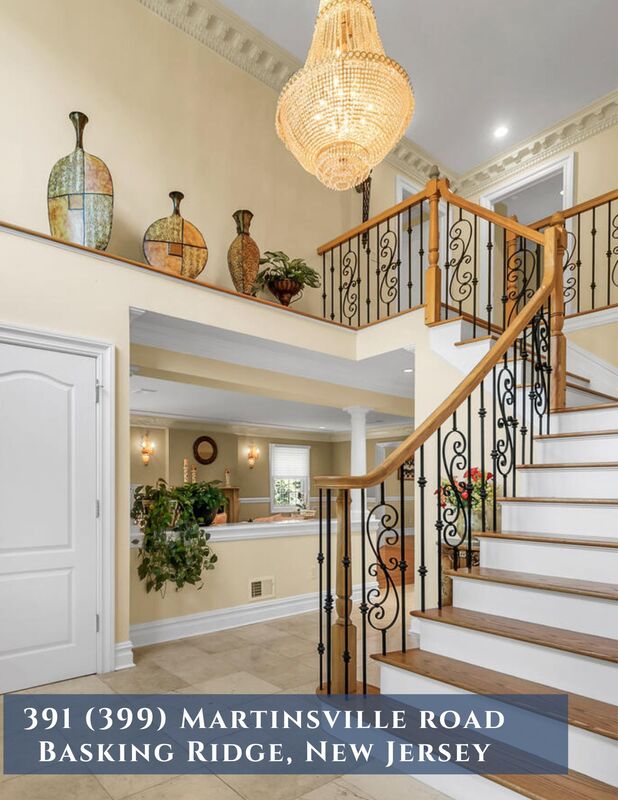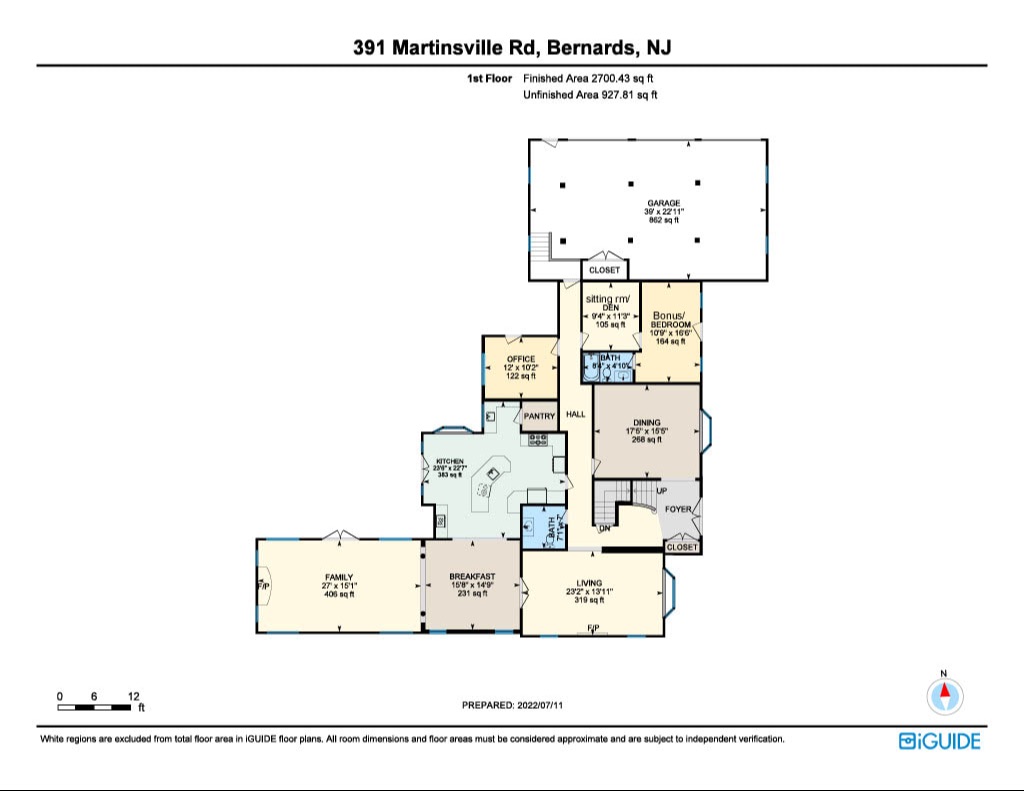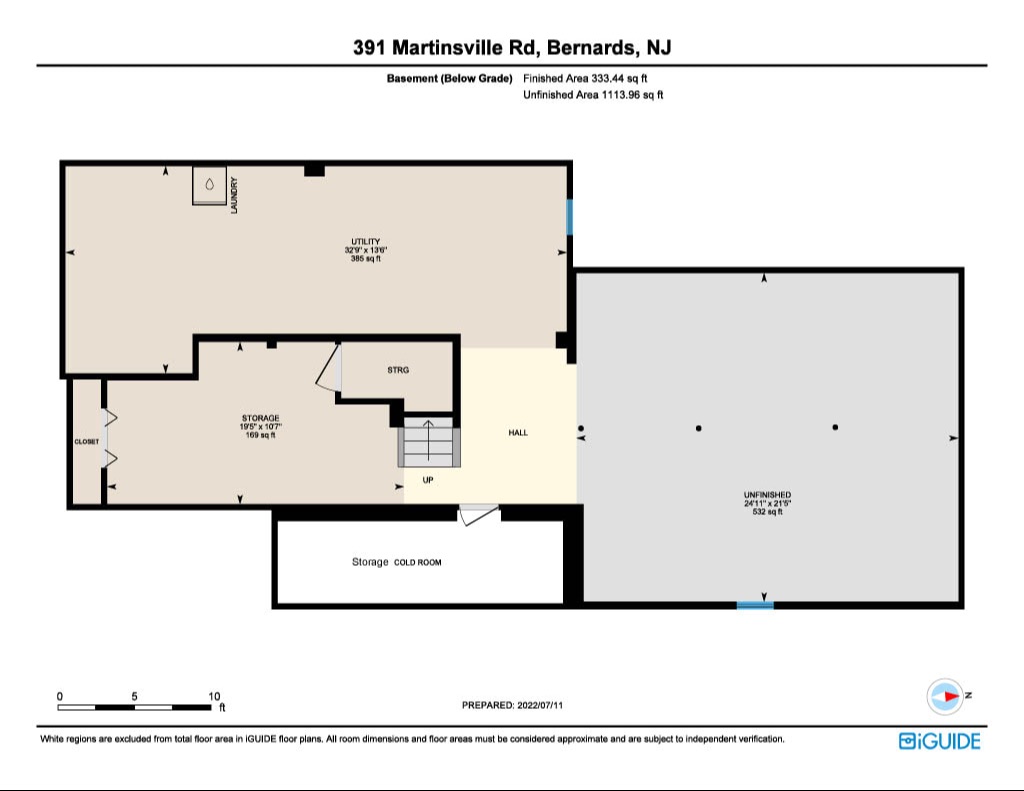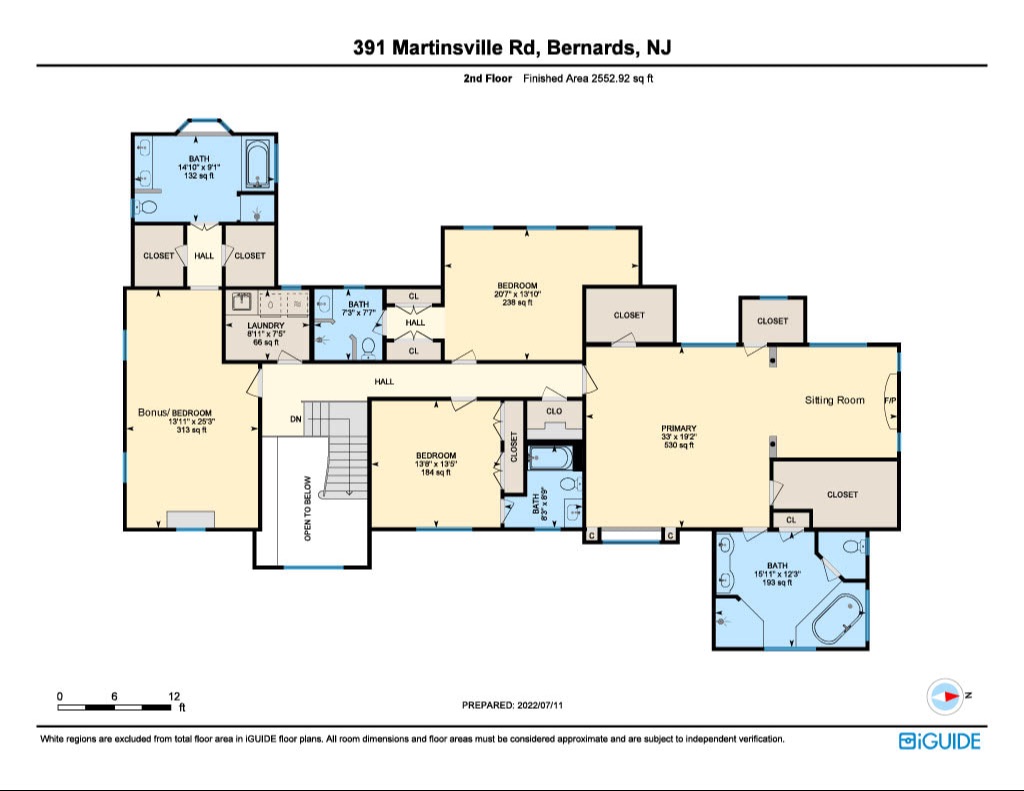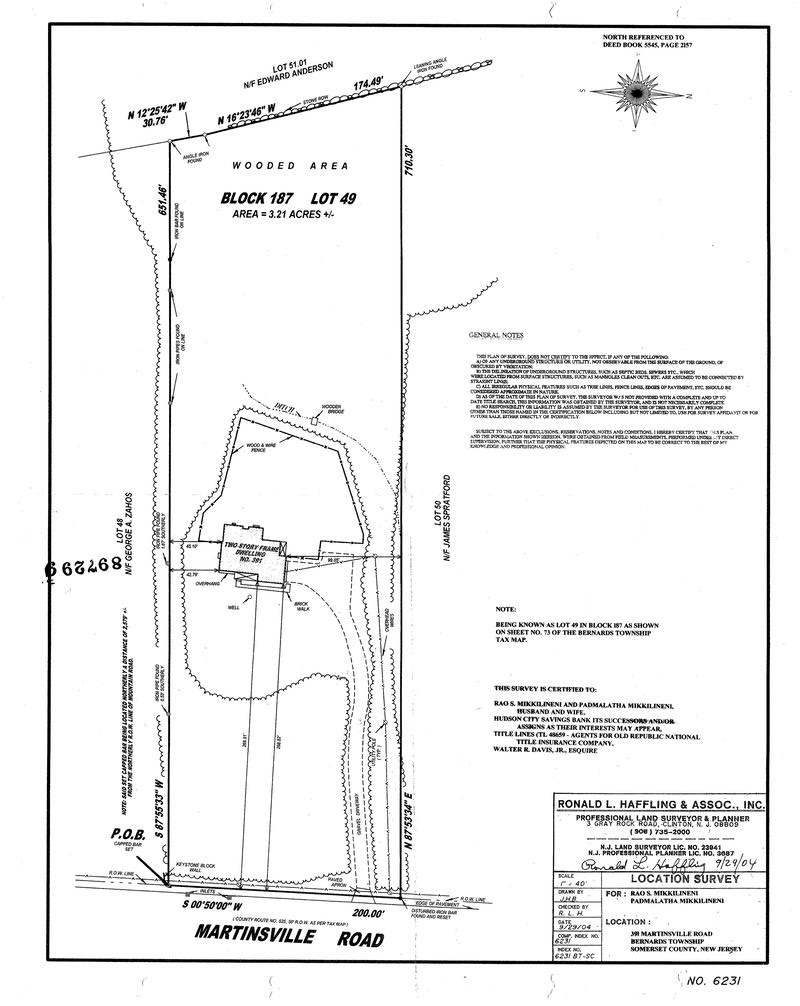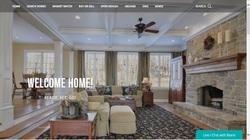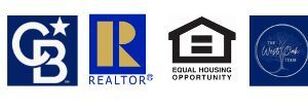Survey notes a 268 foot setback! Enjoy over 5,000 SF on 3.21 park-like acres in this stunning custom-built 3 BR, 5.1 bath center hall colonial.
The primary bedroom suite, situated on the second level, has two walk-in closets, sitting room with architectural columns and fireplace, soaking tub, oversized frameless shower, water closet, and two vanities. There are so many bedroom combinations from which to consider! Choose from among four additional en-suite rooms for the perfect three-bedroom plan, including a first-level suite with sitting room, full bath, separate entrance, or all three bedrooms on the second level. The 2-story foyer previews the design elements found throughout the home -- crown molding, wainscot, hardwood floors and a floor plan that is perfect for both entertaining or simply relaxing.
On the first level there are formal living & dining rooms, a butler's pantry, a private office that is ideal for today's lifestyle, a family room with cathedral ceiling, two fireplaces, and french doors to the patio, an expansive kitchen, and ensuite as noted above. The impressive, chef-designed kitchen is the heart of the home, with furniture-quality cabinetry, granite countertops, center island, professional grade SS appliances, LG Smart refrigerator, and a breakfast room the size of most dining rooms. The tranquil, parklike yard is beautiful!
This home is in proximity to nationally ranked schools, transportation, highways, shopping, and dining. It features a generator, public water for indoors, and well water for lawn. GE: range with gas cooktop, overhead exhaust fan, dishwasher, and microwave. The kitchen opens to the family room and a wet bar with beverage cooler is situated in between for seamless entertaining.
Live, Work, Play
Click and Share
391 Martinsville Road Comprehensive Ebook Below With Upgrades and Details!
391 Martinsville Road Comprehensive Ebook Below With Upgrades and Details!
391 Martinsville Road Floor Plans
391 Martinsville Road Slide Show
The Road To Your New Home! -- 391 Martinsville Road, Basking Ridge, NJ
For Driving Directions, click the map.
