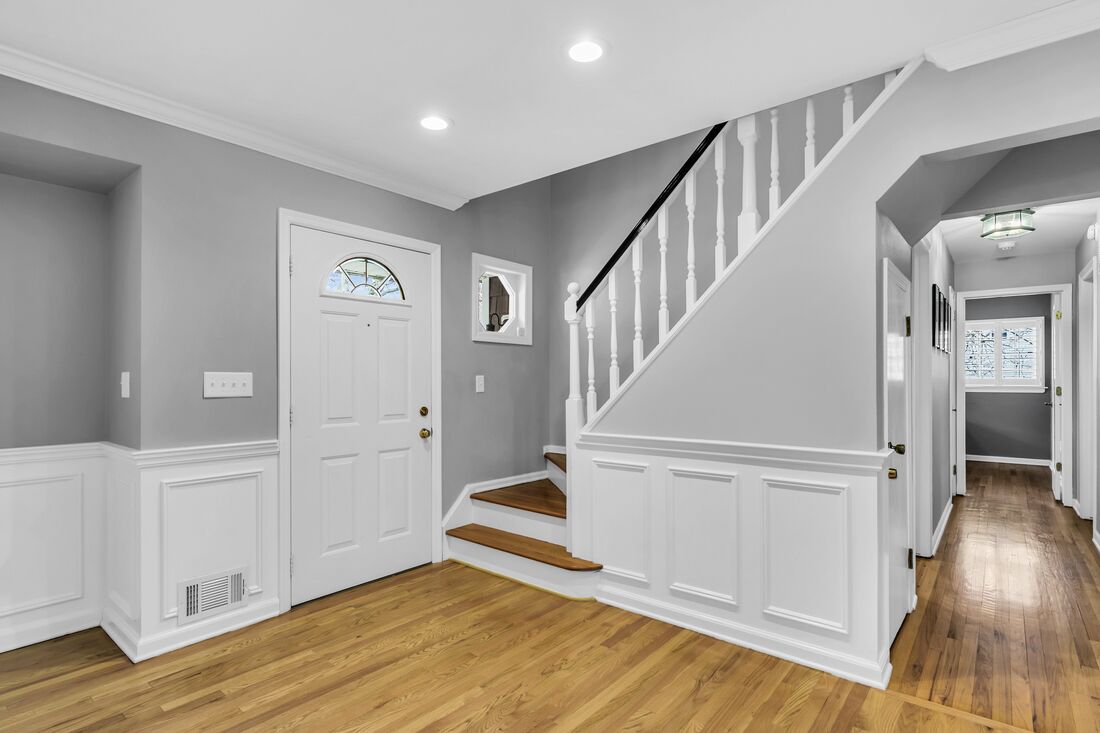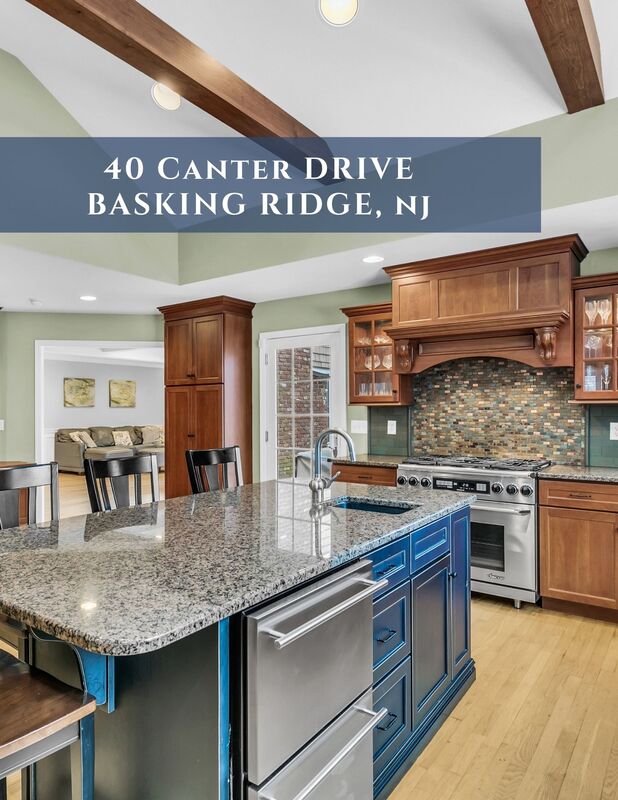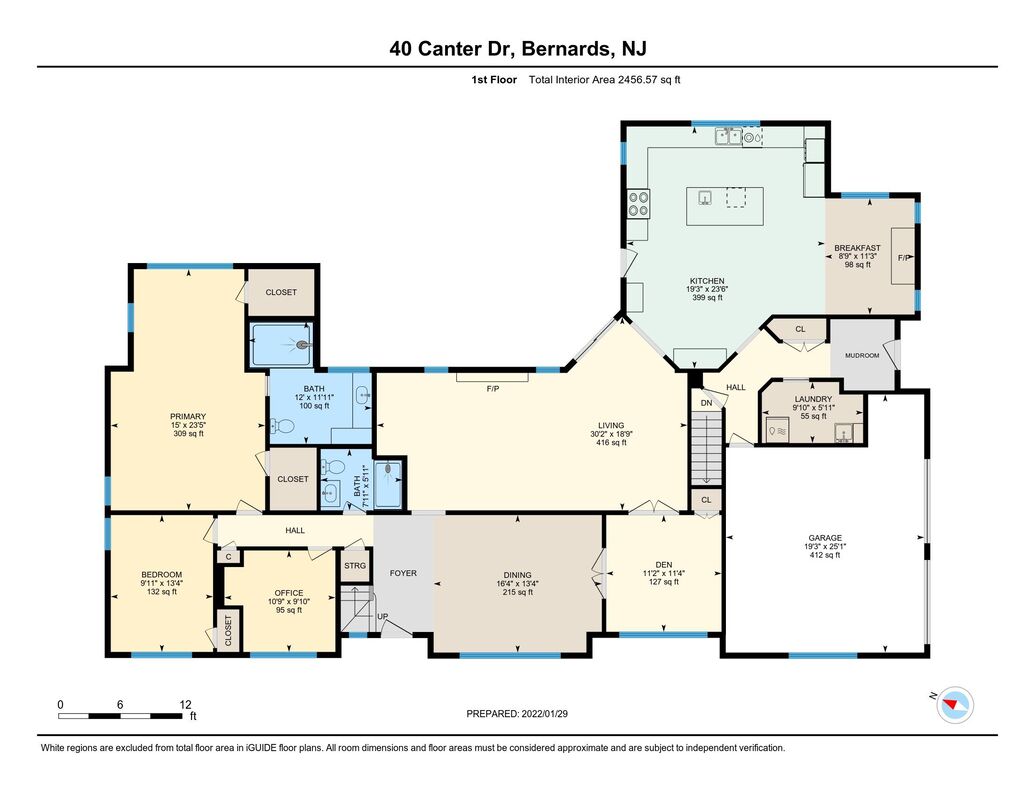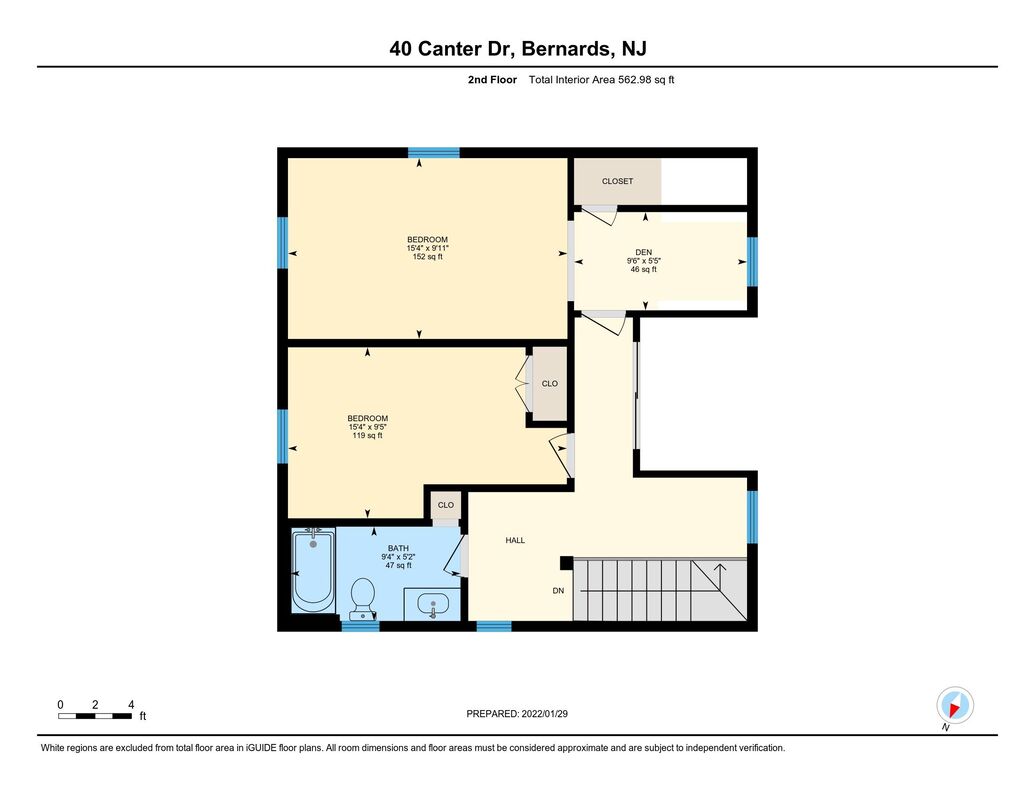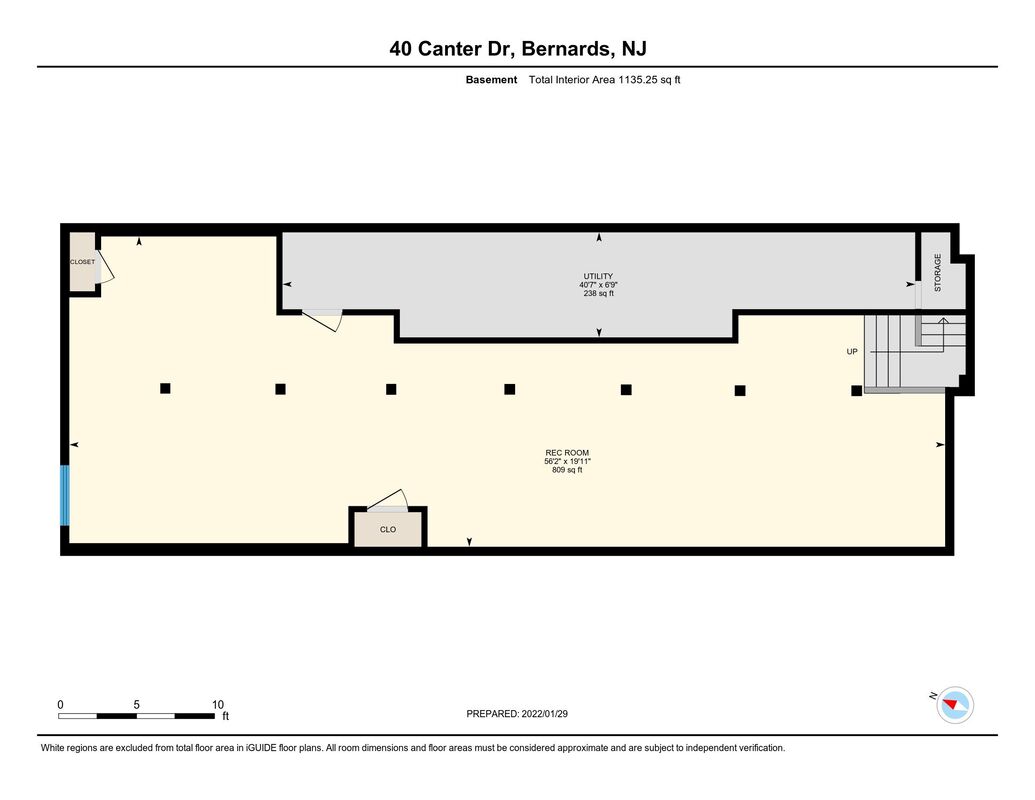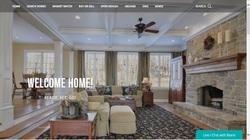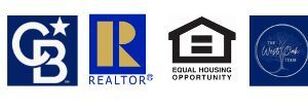This spacious, bright, and beautiful home is situated on almost an acre in one of the most tranquil sections of Basking Ridge. The open yet defined floor plan, sun-filled rooms, hardwood flooring, plantation shutters, and quality millwork exude warmth and sophistication. There are two gas fireplaces, including one in the family room with custom surround and mounted tv. The den adds extra space for gatherings, or quiet relaxation.
The chef's kitchen is the heart of the home. Beamed ceilings accent furniture quality cabinetry. It is designed with stainless steel appliances including a six burner Dacor gas range, KitchenAid refrigerator, large center island with sink and undermount GE Monogram refrigerators, a desk area, and overhead lighting. The windowed breakfast room has a soaring brick gas fireplace and built-ins.
This home features a generously sized first floor primary suite with every amenity including frameless shower, slate flooring, tall cabinetry, and plenty of storage. The full guest bath on this level has been completely renovated. The office can serve as a fifth bedroom. The second level offers two more bedrooms and extra closet space, plus a den and full, renovated bath. The finished basement has luxury flooring, full windows that bring sunlight and create a third level of living space. There's an accent brick wall, and great storage space. Outside, the level yard is an oasis. A multi-tiered deck opens to the parklike space with fence and shed. With nationally ranked schools and ease of transportation, this home checks all the boxes!
The chef's kitchen is the heart of the home. Beamed ceilings accent furniture quality cabinetry. It is designed with stainless steel appliances including a six burner Dacor gas range, KitchenAid refrigerator, large center island with sink and undermount GE Monogram refrigerators, a desk area, and overhead lighting. The windowed breakfast room has a soaring brick gas fireplace and built-ins.
This home features a generously sized first floor primary suite with every amenity including frameless shower, slate flooring, tall cabinetry, and plenty of storage. The full guest bath on this level has been completely renovated. The office can serve as a fifth bedroom. The second level offers two more bedrooms and extra closet space, plus a den and full, renovated bath. The finished basement has luxury flooring, full windows that bring sunlight and create a third level of living space. There's an accent brick wall, and great storage space. Outside, the level yard is an oasis. A multi-tiered deck opens to the parklike space with fence and shed. With nationally ranked schools and ease of transportation, this home checks all the boxes!
Live, Work, Play
Click and Share
40 Canter Drive Comprehensive Ebook Below With Upgrades and Details!
40 Canter Drive Comprehensive Ebook Below With Upgrades and Details!
40 Canter Drive Floor Plans
40 Canter Drive Slide Show
The Road To Your New Home! -- 40 Canter Drive, Basking Ridge, NJ
For Driving Directions, click the map.
