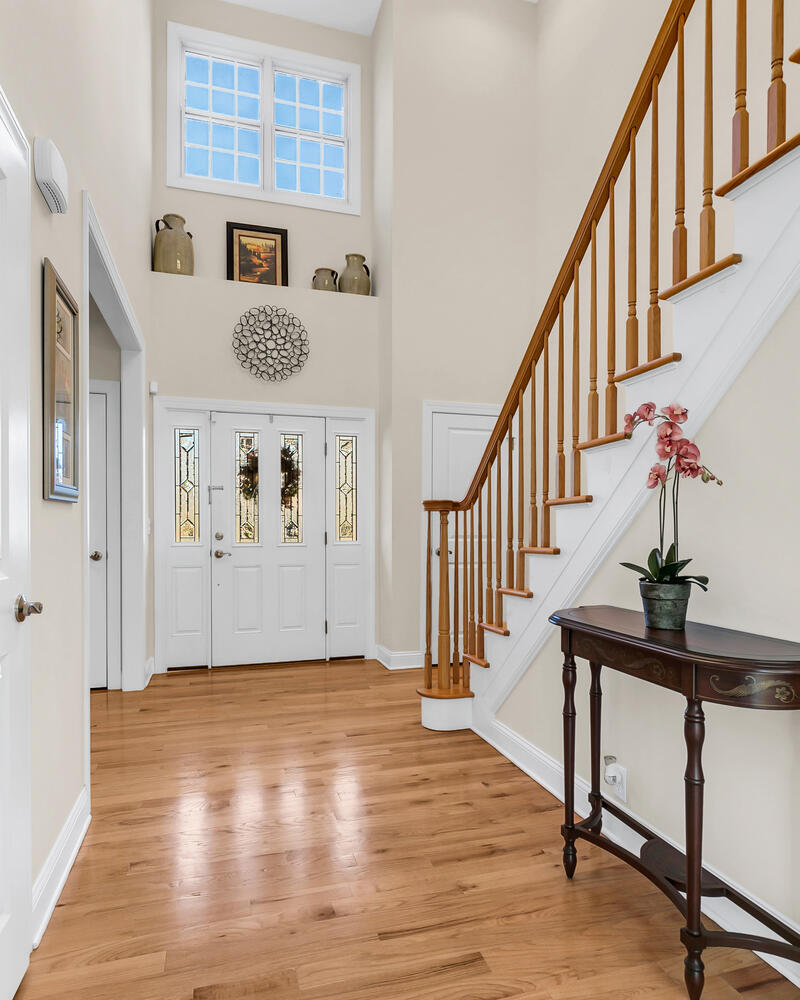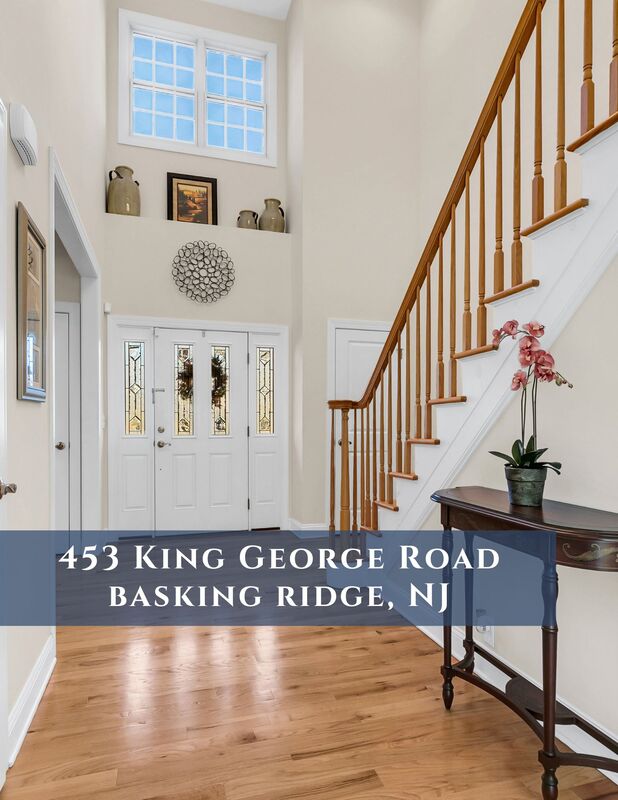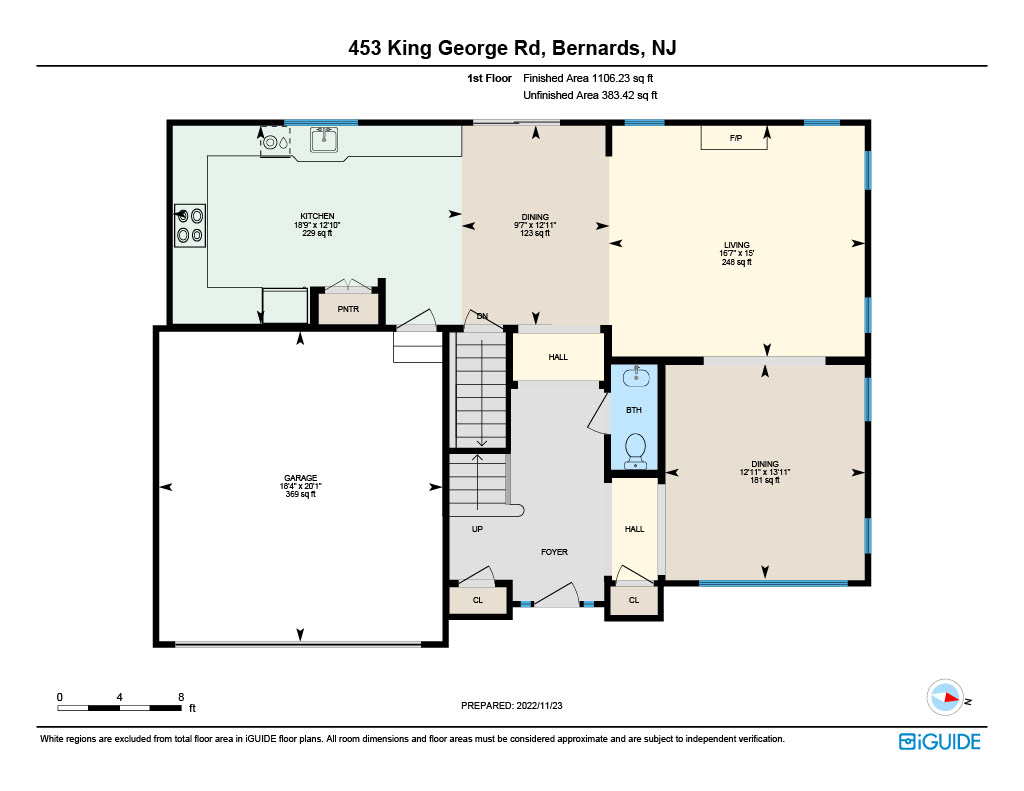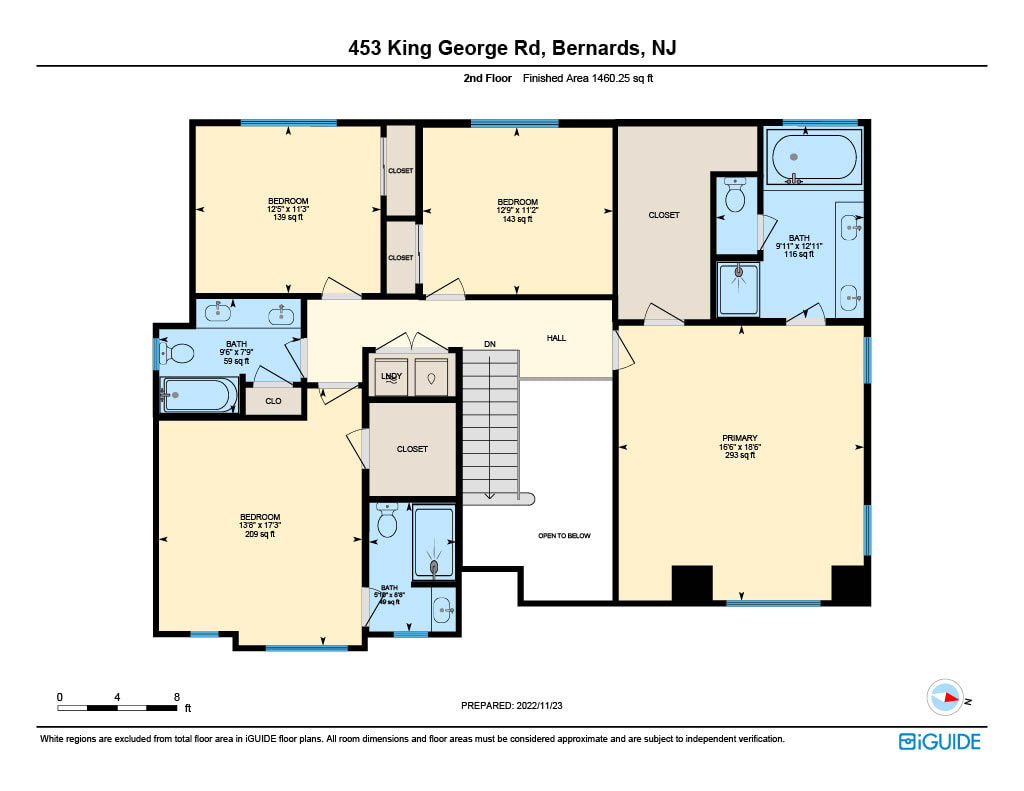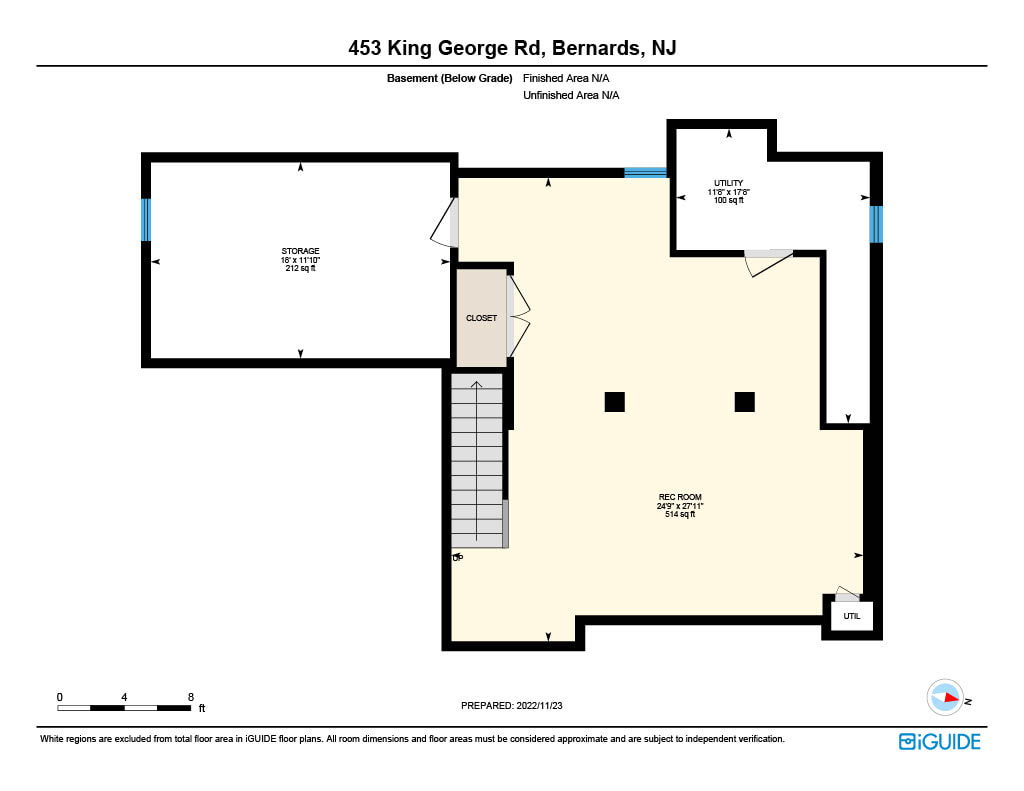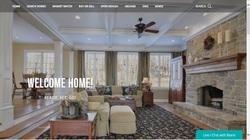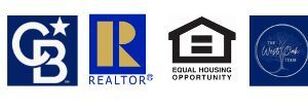
Don't miss the chance to own this beautiful, spacious 4 bed, 3.1 bath, center hall colonial situated on .46 acre.
A soaring 2-story foyer welcomes you to the open, yet defined modern floor plan, ideal for today's Live, Work, Play lifestyle. The stunning family room with gas fireplace and built-in entertainment center opens directly to the kitchen. The kitchen features furniture quality cabinets, granite countertops, high-end stainless-steel appliances, including a range with gas cooktop and powerful GE Monogram external exhaust hood, abundant storage space, pantry, and sun-drenched breakfast room. Hardwood floors are found throughout the 1st floor as well as the 2nd floor hall.
Upstairs, there are 4 bedrooms and 3 full baths, including a generously sized primary suite with large walk-in closet, with system. The ensuite bath features a jetted Kohler tub, frameless shower, double vanity, and water closet. Downstairs, the finished basement offers an additional level of leisure living with a large recreation room and great storage space.
Outside, there is a spacious deck offering views of the level, landscaped, park-like yard bordered with mature trees.
Add nationally ranked schools, proximity to all forms of transportation, shopping, dining, and world-class health care and you'll agree that this home has it all.
A soaring 2-story foyer welcomes you to the open, yet defined modern floor plan, ideal for today's Live, Work, Play lifestyle. The stunning family room with gas fireplace and built-in entertainment center opens directly to the kitchen. The kitchen features furniture quality cabinets, granite countertops, high-end stainless-steel appliances, including a range with gas cooktop and powerful GE Monogram external exhaust hood, abundant storage space, pantry, and sun-drenched breakfast room. Hardwood floors are found throughout the 1st floor as well as the 2nd floor hall.
Upstairs, there are 4 bedrooms and 3 full baths, including a generously sized primary suite with large walk-in closet, with system. The ensuite bath features a jetted Kohler tub, frameless shower, double vanity, and water closet. Downstairs, the finished basement offers an additional level of leisure living with a large recreation room and great storage space.
Outside, there is a spacious deck offering views of the level, landscaped, park-like yard bordered with mature trees.
Add nationally ranked schools, proximity to all forms of transportation, shopping, dining, and world-class health care and you'll agree that this home has it all.
Click and Share
453 King George Road Comprehensive Ebook Below With Upgrades and Details!
453 King George Road Comprehensive Ebook Below With Upgrades and Details!
453 King George Road Floor Plans
453 King George Road Slide Show
The Road To Your New Home! -- 453 King George Road, Basking Ridge, NJ
For Driving Directions, click the map.
