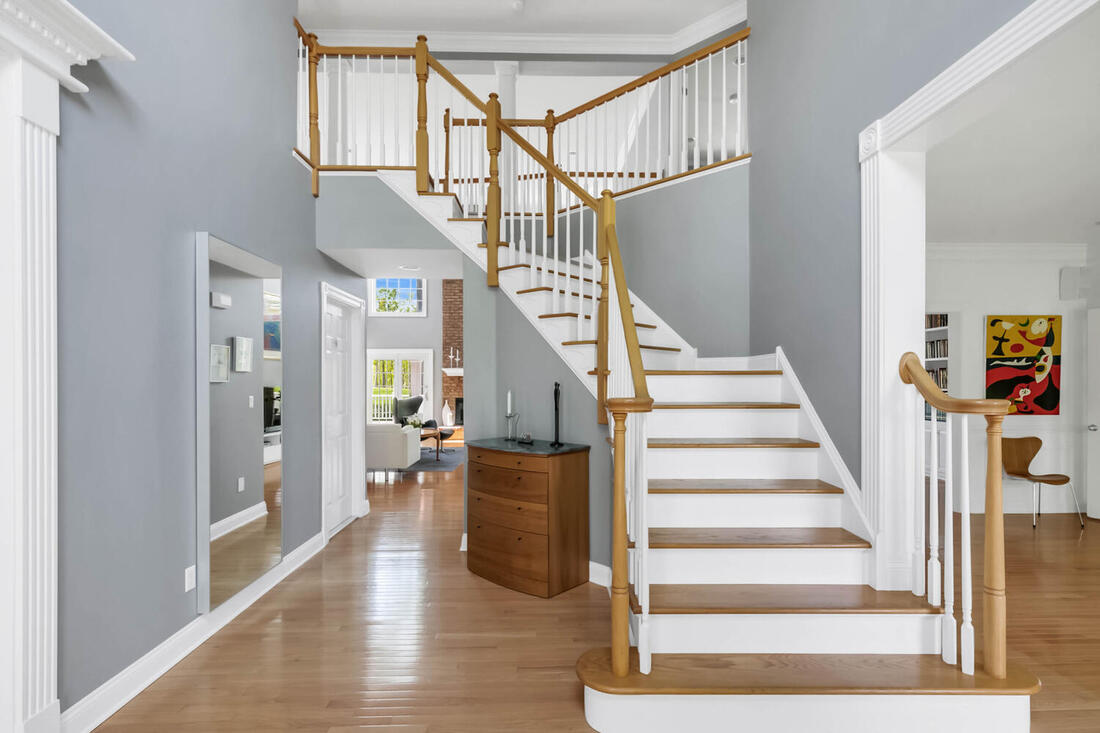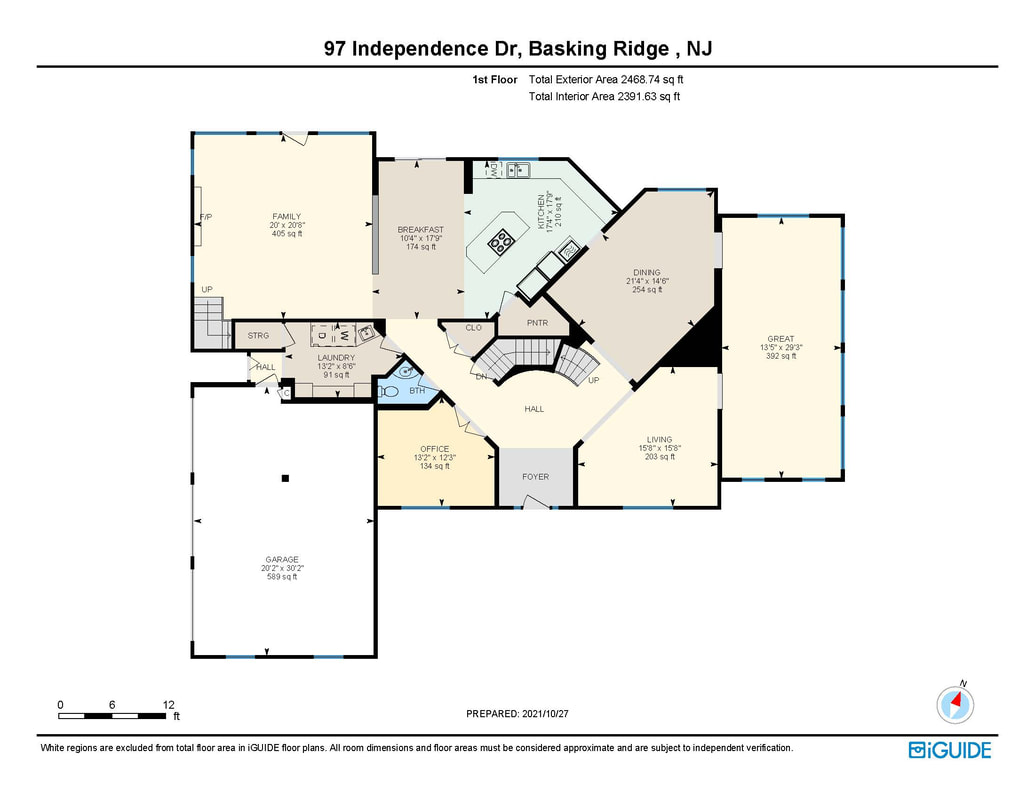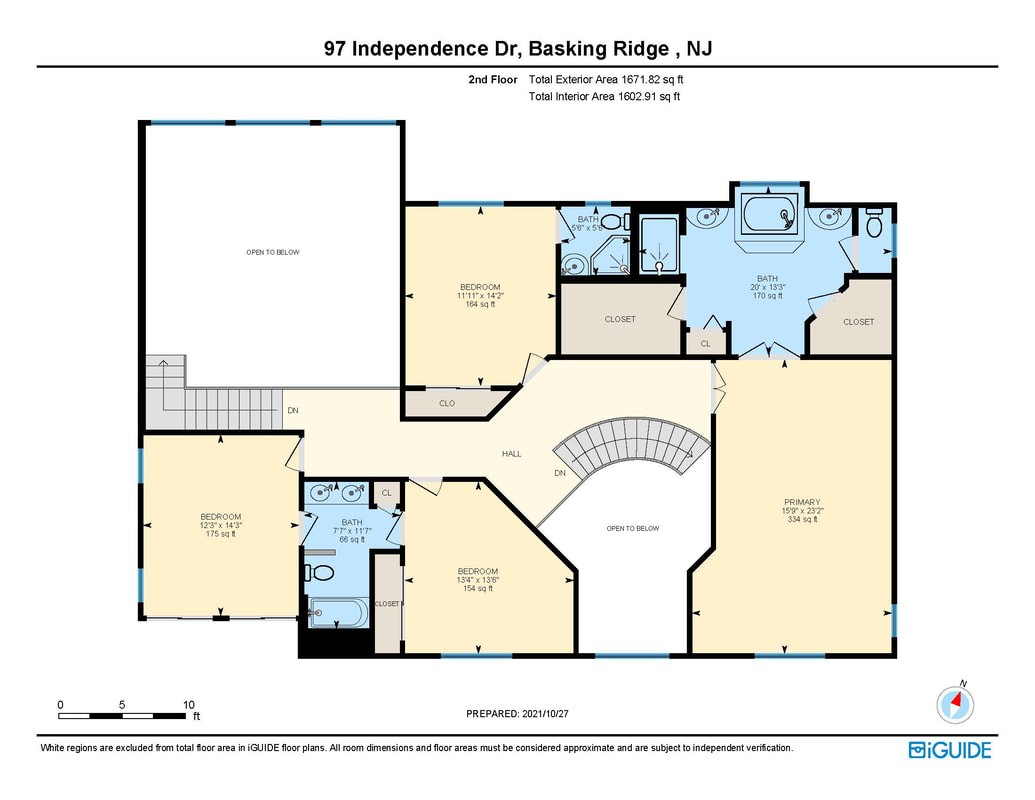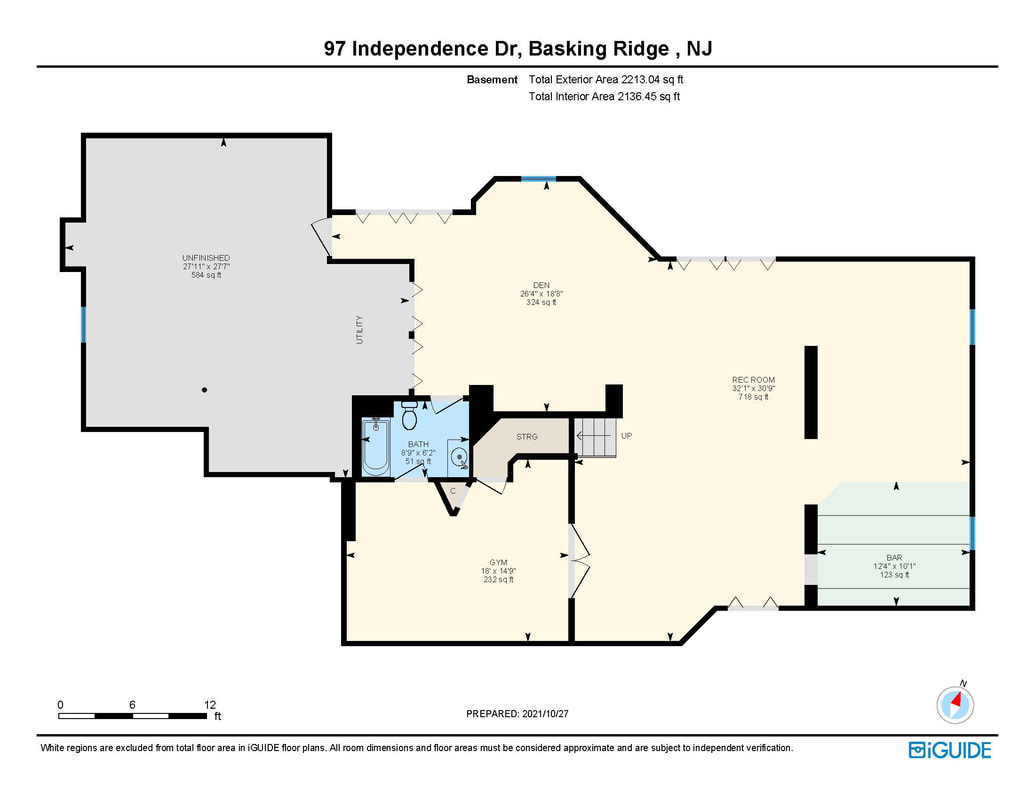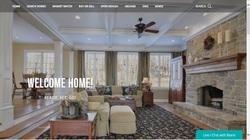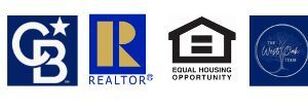This luxury Toll Brothers 4 bedroom, 4.1 bath center hall colonial is situated on a tranquil .49 acres with an open yard surrounded by trees for privacy. It offers abundant light, evident from the moment you enter the two-story foyer. Every finish & detail has been incorporated to make this house the ideal home, especially with today's lifestyle of live, work, play from home. The sleek, eat-in kitchen features high-end, stainless-steel appliances, abundant cabinet space, breakfast rm., center island & pantry. The kitchen, conservatory, living, dining, & family room are sun-drenched havens. The two-story family room offers walls of Palladian-style windows, a soaring brick fireplace, coffered ceiling, and rear staircase. The kitchen opens onto the deck w/garden views. The office is ideal for working from home. The second level features 4 bedrooms and three full baths. The stunning primary suite has two large walk-in closets, a luxury spa bathroom w/soaking tub, walk-in shower, custom tile, and separate water closet. Three additional and generously sized bedrooms have abundant closet/storage space. The finished basement is a wonderful third level of living space with an office/homework/craft room, full bath, custom bar, recreation room, and storage. The yard is a true oasis. Add top-tier schools, Hills amenities normally found at resorts, proximity to transportation and shopping, and it's clear that this home checks all the boxes! Don't miss this great opportunity!
Live, Work, Play
46 Independence Drive, Basking Ridge, NJ 3D Tour
46 Independence Drive Floor Plans
46 Independence Drive Slide Show
The Road To Your New Home! -- 46 Independence, The Hills, Basking Ridge, NJ
For Driving Directions, click the map.
