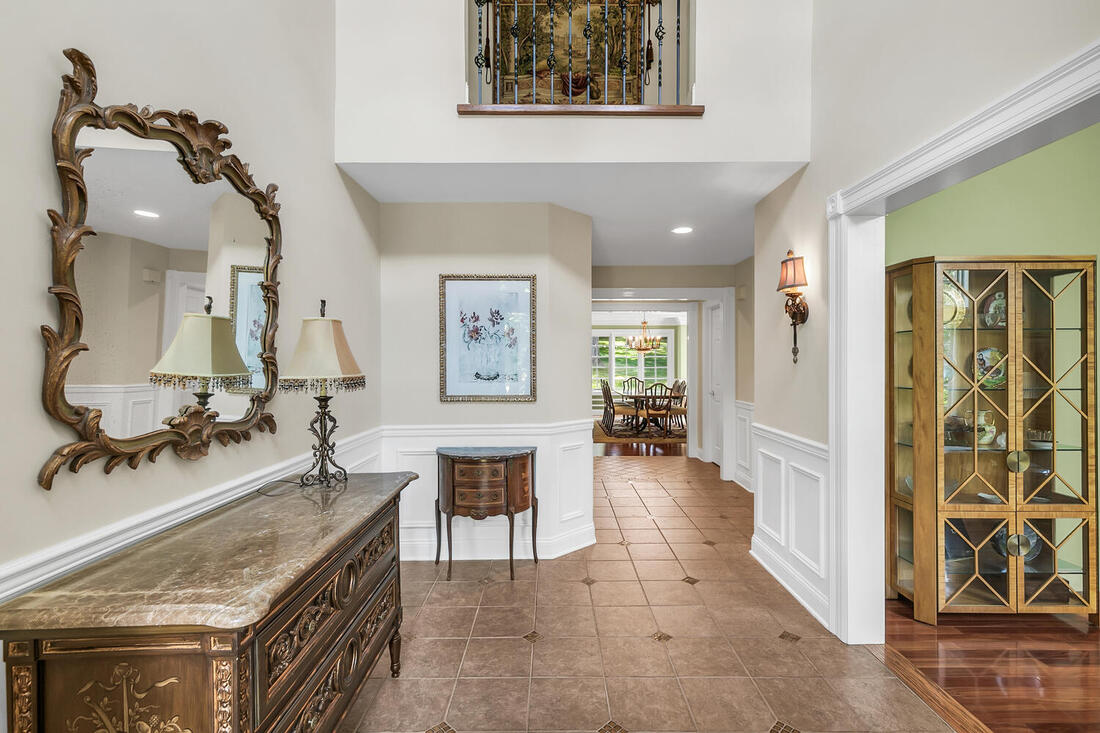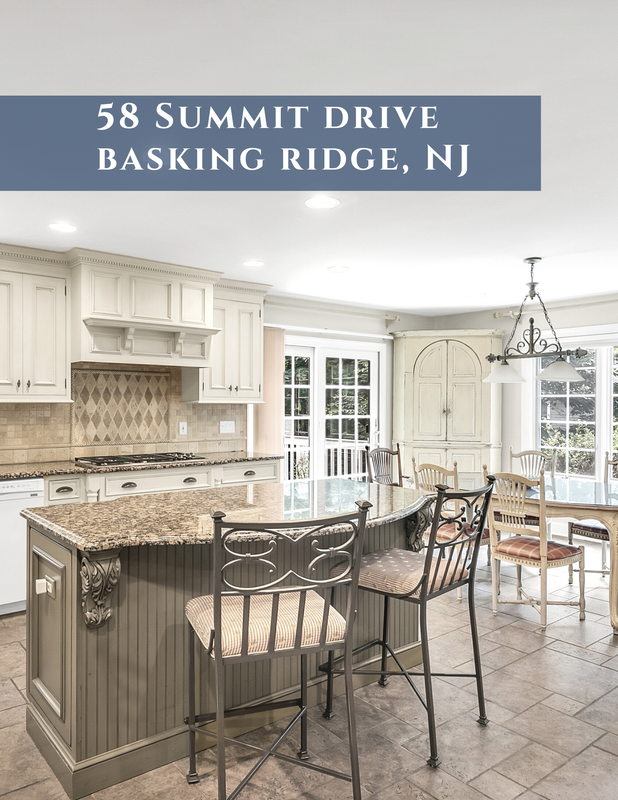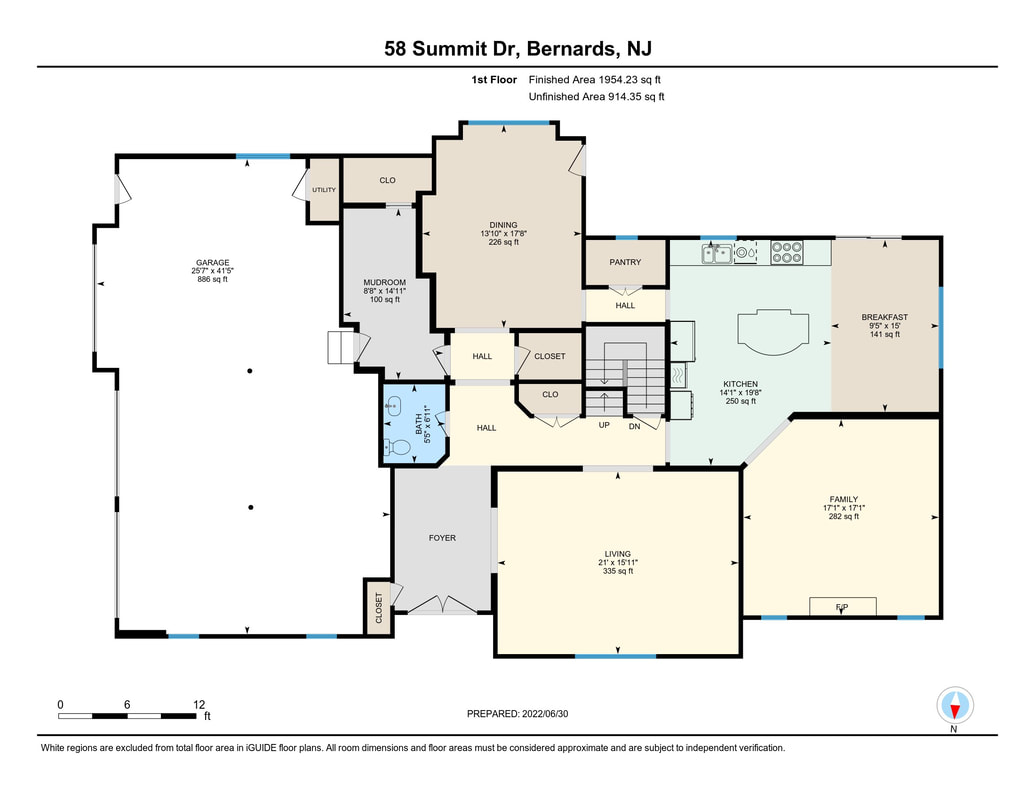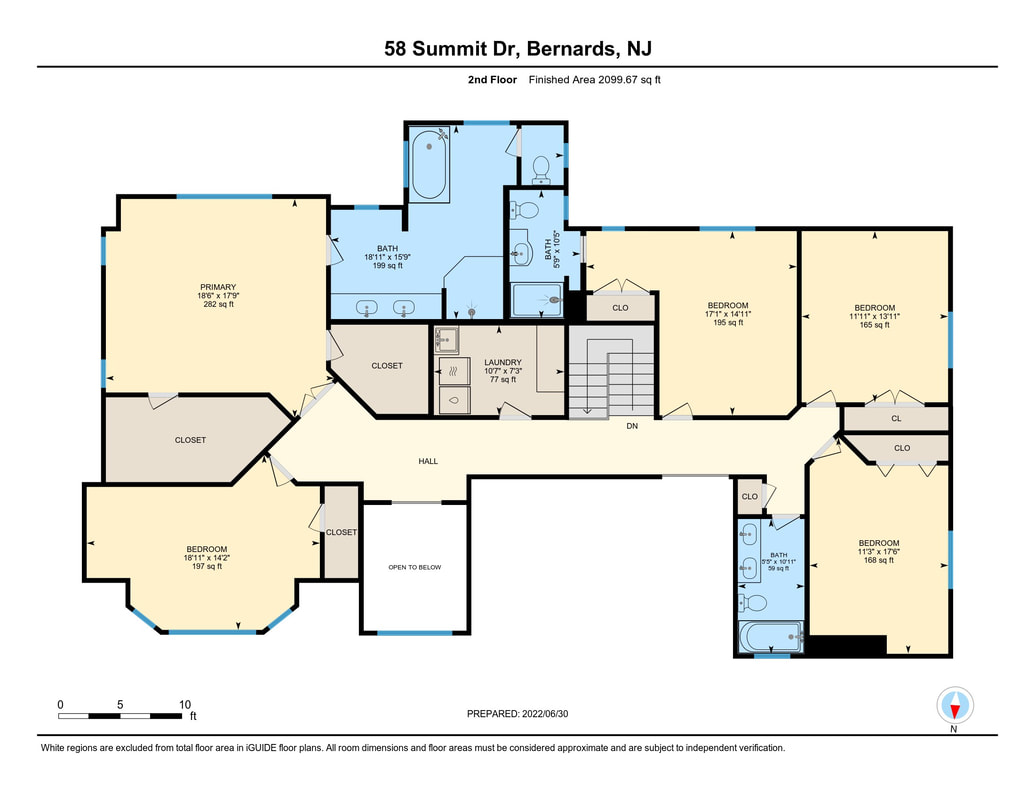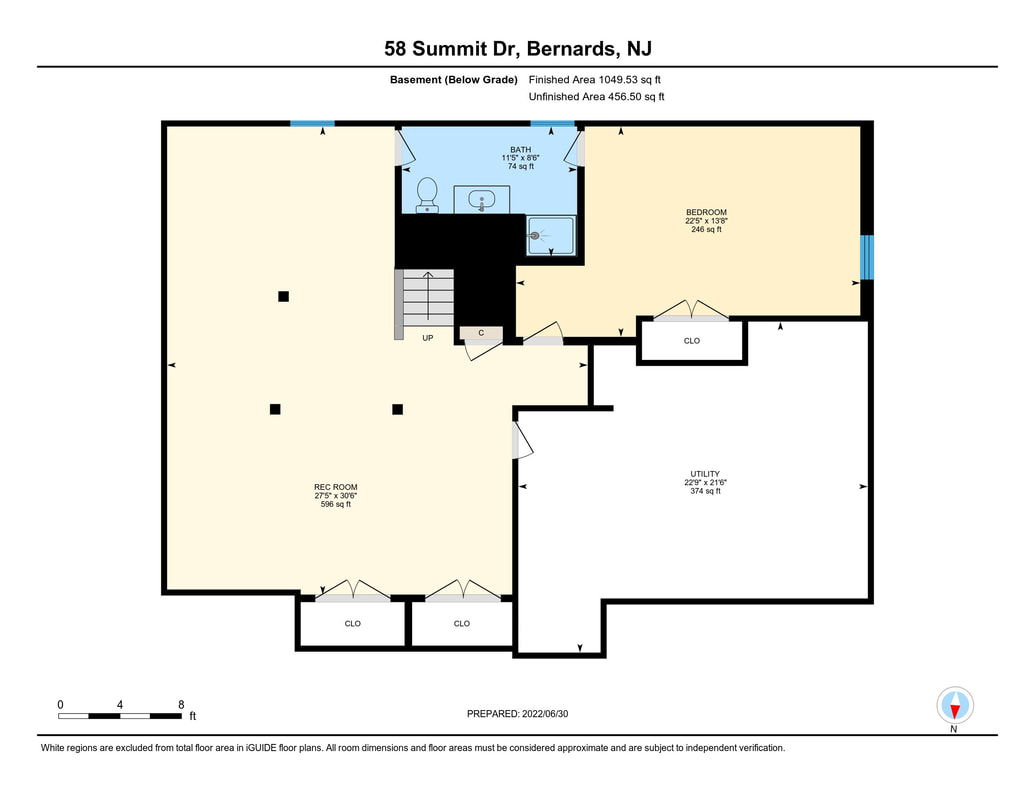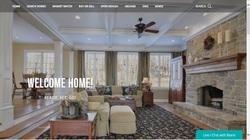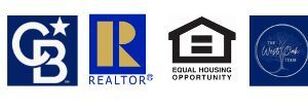We are thrilled to present this stunning custom home on .64 acres with 6 bedrooms and 4.1 baths in sought-after "The Summit" in Basking Ridge. This home is distinct in its appointments with a beautiful addition that affords extra and functional space on both levels, including 5 bedrooms and 3 full baths on the second level.
From the moment you enter, the two-story foyer reveals the open yet defined floor plan, with an updated kitchen and breakfast room, that opens to the family room with fireplace, and a beautiful mudroom with custom cubbies and slate flooring. Cherry wood flooring graces the living, dining, and family rooms. The living room has a double height vaulted ceiling, with accompanying custom triple window. The kitchen has been completely remodeled, with off-white cabinetry, Wolf double oven and cooktop, GE Monogram refrigerator and GE microwave. Step out to the generously sized deck for morning coffee or gatherings, and enjoy tranquil views of the parklike yard.
Upstairs there is hardwood in four of the five bedrooms and hallway. The expanded primary suite has tray ceiling, two walk-in closets, and a spa quality expanded bath. There are two additional guest baths, one en-suite, that service the four additional bedrooms, plus laundry on this level.
The basement has the sixth bedroom, with full bath en-suite, a rec room, media area and storage. Residents enjoy nationally ranked schools, town pool and parks, and easy access to all forms of transportation.
From the moment you enter, the two-story foyer reveals the open yet defined floor plan, with an updated kitchen and breakfast room, that opens to the family room with fireplace, and a beautiful mudroom with custom cubbies and slate flooring. Cherry wood flooring graces the living, dining, and family rooms. The living room has a double height vaulted ceiling, with accompanying custom triple window. The kitchen has been completely remodeled, with off-white cabinetry, Wolf double oven and cooktop, GE Monogram refrigerator and GE microwave. Step out to the generously sized deck for morning coffee or gatherings, and enjoy tranquil views of the parklike yard.
Upstairs there is hardwood in four of the five bedrooms and hallway. The expanded primary suite has tray ceiling, two walk-in closets, and a spa quality expanded bath. There are two additional guest baths, one en-suite, that service the four additional bedrooms, plus laundry on this level.
The basement has the sixth bedroom, with full bath en-suite, a rec room, media area and storage. Residents enjoy nationally ranked schools, town pool and parks, and easy access to all forms of transportation.
Live, Work, Play
Click and Share
58 Summit Drive Comprehensive Ebook Below With Upgrades and Details!
58 Summit Drive Comprehensive Ebook Below With Upgrades and Details!
58 Summit Drive Floor Plans
58 Summit Drive Slide Show
The Road To Your New Home! -- 58 Summit Drive, Basking Ridge, NJ
For Driving Directions, click the map.
