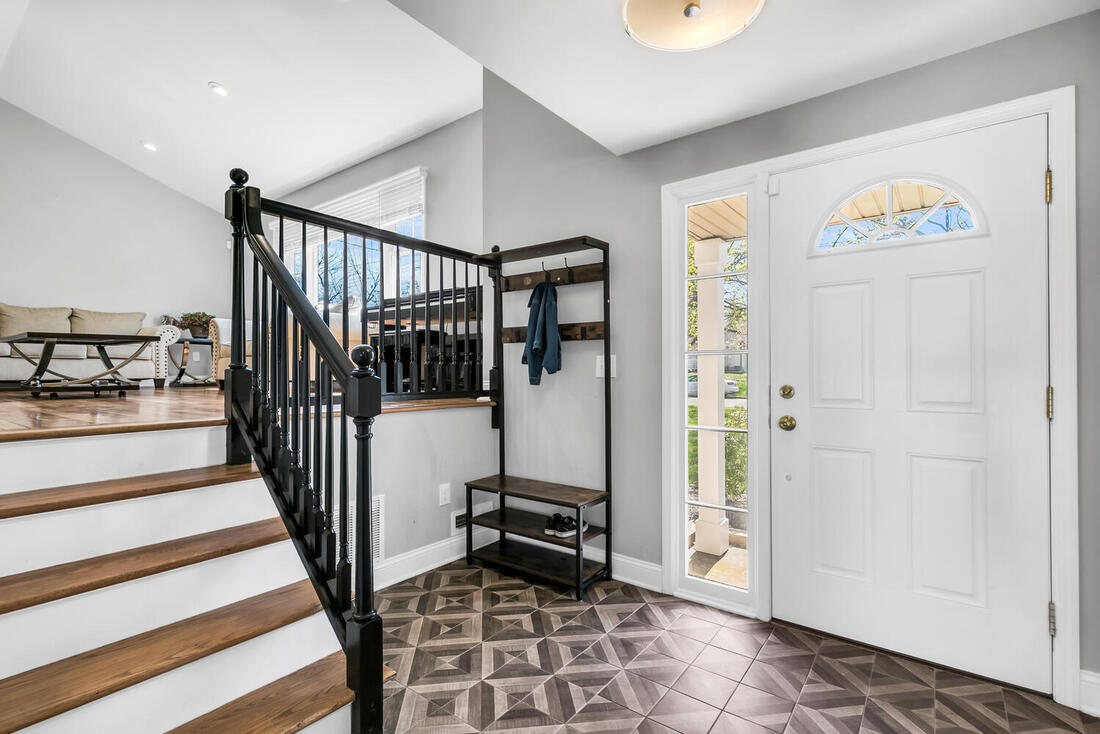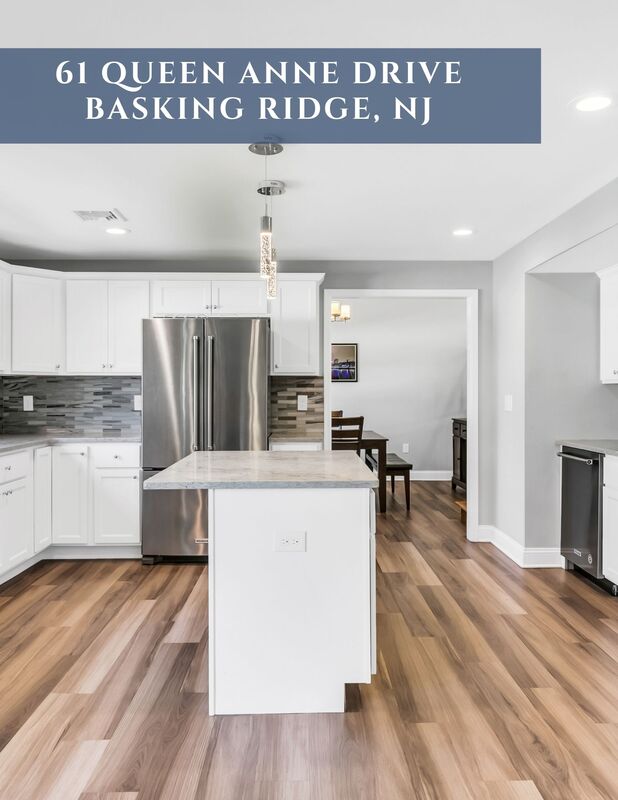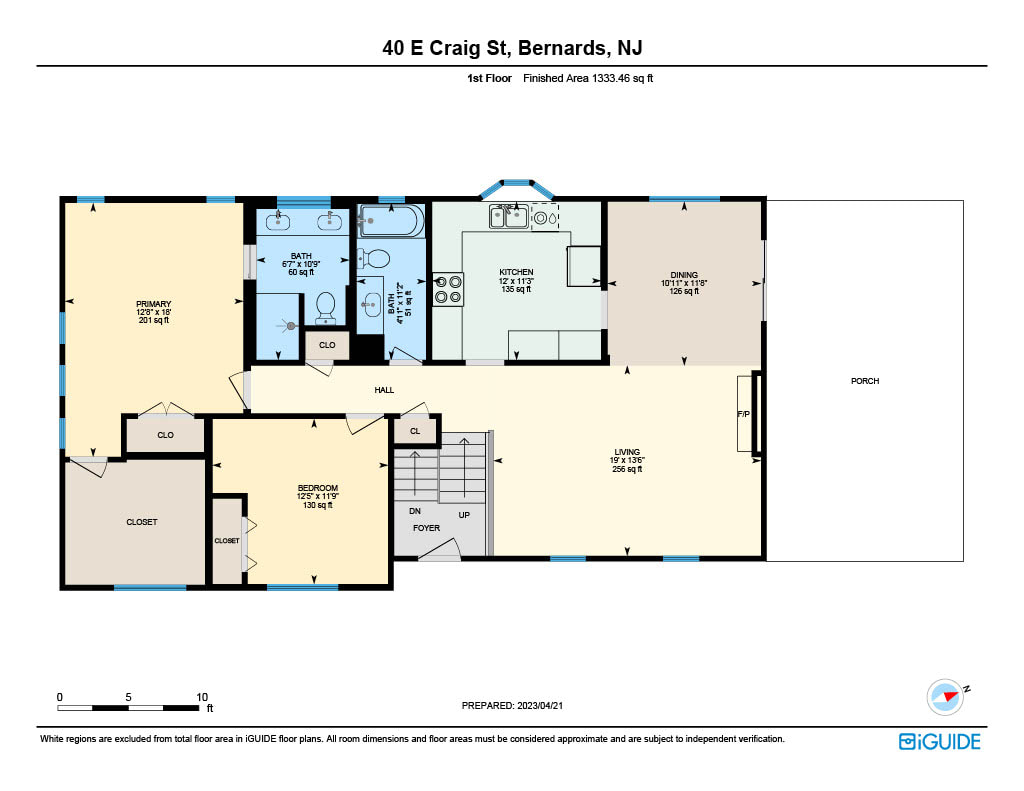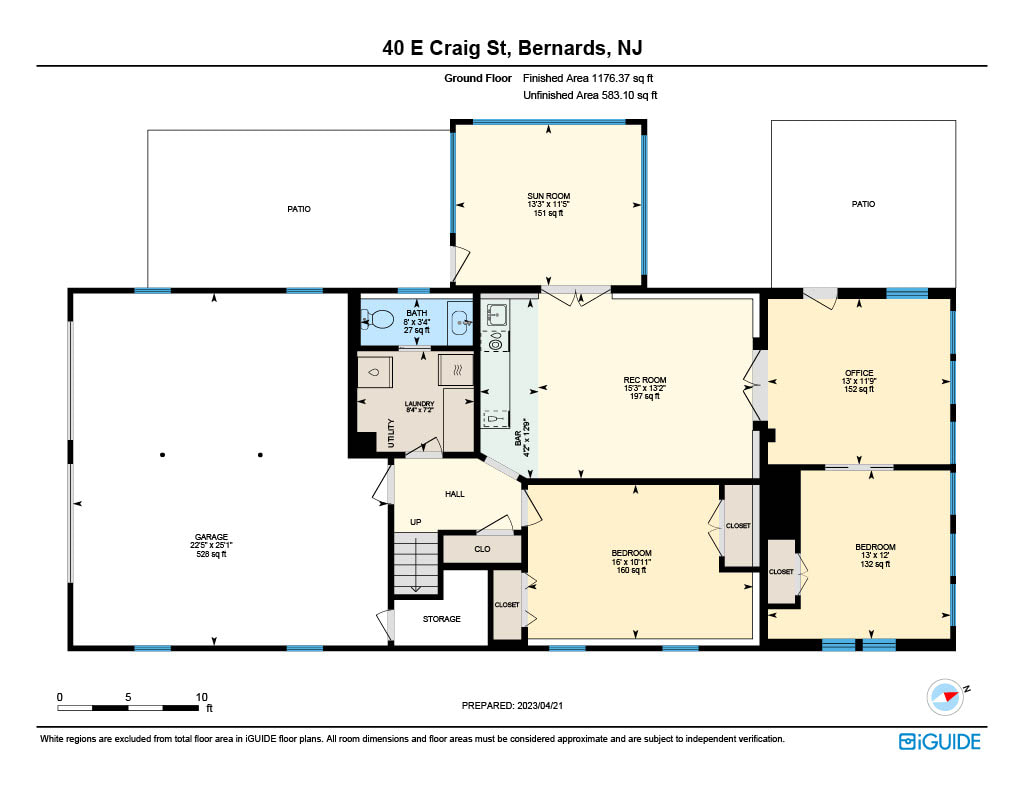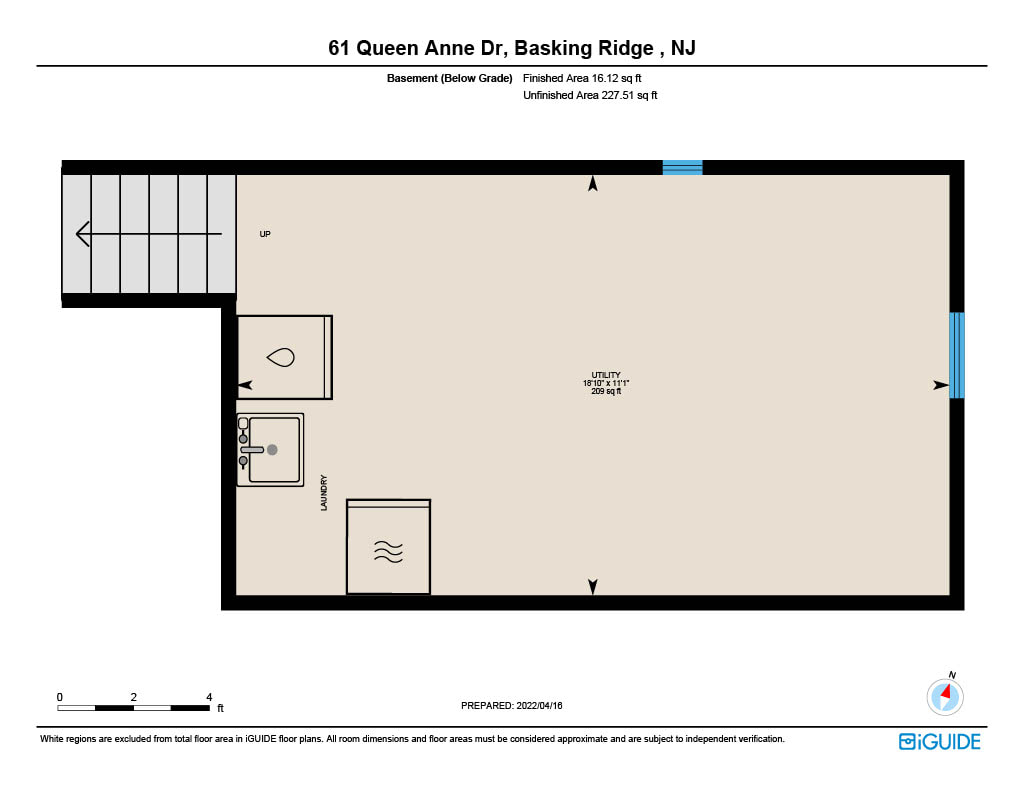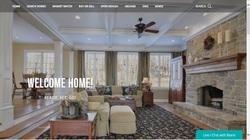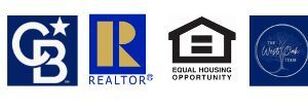This beautifully renovated 4 BR, 2.1 bath Colonial Split level is situated on a tree-lined cul de sac, in the coveted Rebel Hill section of Basking Ridge, NJ, just two blocks from the park. The front porch and setback on almost an acre create a wonderfully warm and gracious welcome. The first level features the foyer, kitchen, family room, and dining room. There's also an office/den and powder room. All four bedrooms are upstairs. The generously sized living room is on the intermediate level. The partial basement provides great storage and utilities.
Completely renovated, the first floor has a stylish ambience with lvp wide plank flooring that continues through the public rooms. The eat-in kitchen sparkles with stainless steel Kitchen Aid appliances, center island, white cabinetry, and tiled backsplash that perfectly complements the on-trend color palette. The kitchen opens to the generously sized family room, which is perfect for entertaining or just relaxing. Sliders invite you to step out onto the paver patio and lawn. The rear yard is level and parklike! With a rear extension, this home provides approximately 200 additional square feet thoughtfully designed for today's lifestyle.
Upstairs, the four bedrooms, including the primary ensuite, reflect an enhanced living space, with hardwood flooring and updated baths. Renovations include HVAC, appliances, wiring, baths, insulation, and more, providing high efficiency and the latest amenities.
Add nationally ranked schools, proximity to all forms of transportation, shopping, dining and outstanding health care and you'll agree that this home checks all the boxes!
Completely renovated, the first floor has a stylish ambience with lvp wide plank flooring that continues through the public rooms. The eat-in kitchen sparkles with stainless steel Kitchen Aid appliances, center island, white cabinetry, and tiled backsplash that perfectly complements the on-trend color palette. The kitchen opens to the generously sized family room, which is perfect for entertaining or just relaxing. Sliders invite you to step out onto the paver patio and lawn. The rear yard is level and parklike! With a rear extension, this home provides approximately 200 additional square feet thoughtfully designed for today's lifestyle.
Upstairs, the four bedrooms, including the primary ensuite, reflect an enhanced living space, with hardwood flooring and updated baths. Renovations include HVAC, appliances, wiring, baths, insulation, and more, providing high efficiency and the latest amenities.
Add nationally ranked schools, proximity to all forms of transportation, shopping, dining and outstanding health care and you'll agree that this home checks all the boxes!
Live, Work, Play
Click and Share
61 Queen Anne Drive Comprehensive Ebook Below With Upgrades and Details!
61 Queen Anne Drive Comprehensive Ebook Below With Upgrades and Details!
61 Queen Anne Drive Floor Plans
61 Queen Anne Drive Slide Show
The Road To Your New Home! -- 61 Queen Anne Drive, Basking Ridge, NJ
For Driving Directions, click the map.
