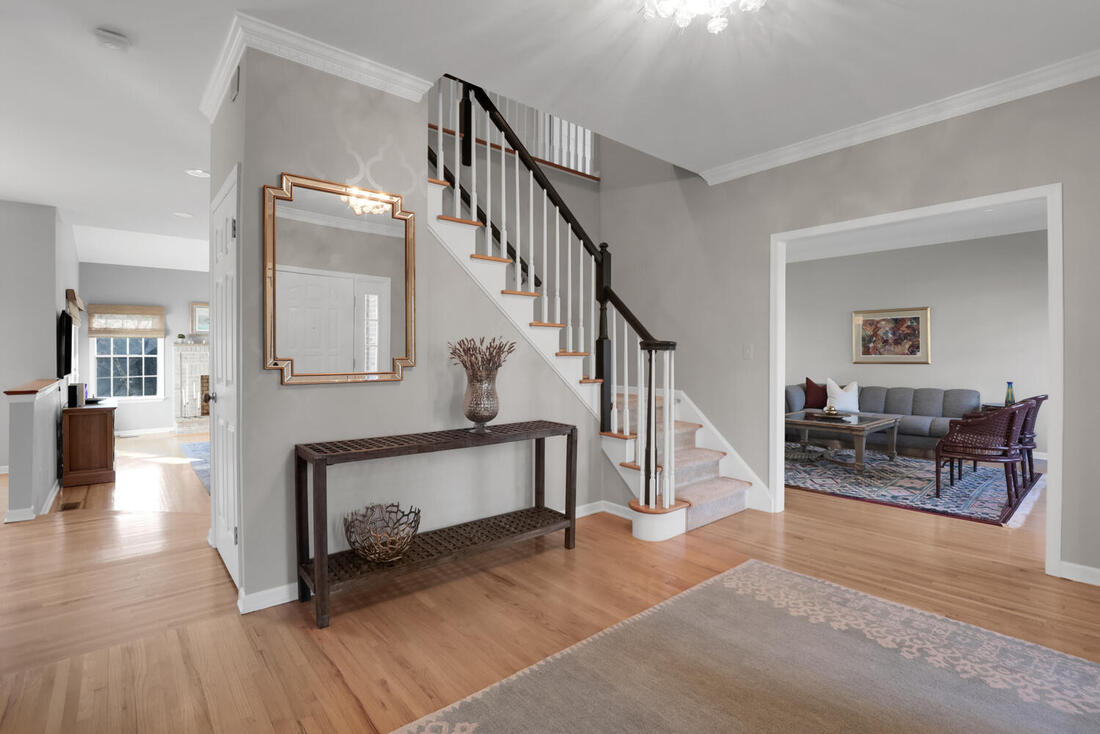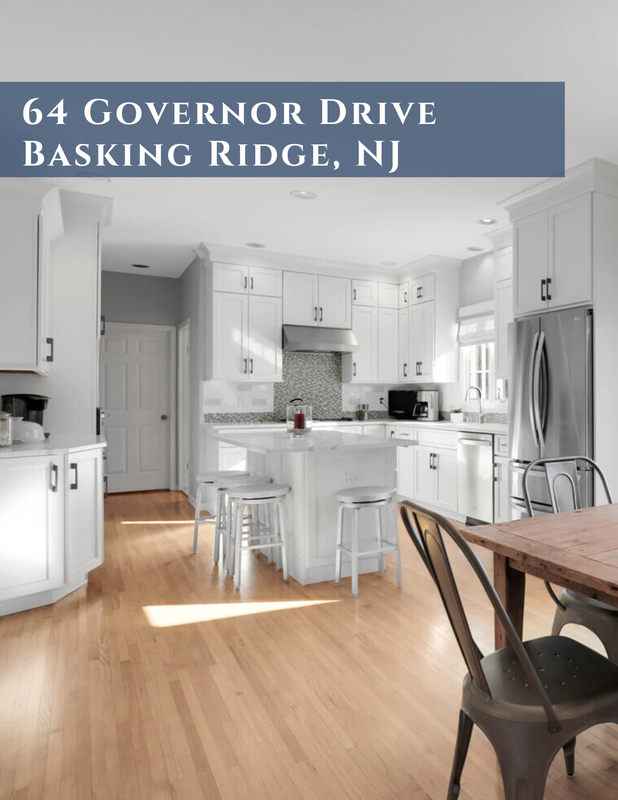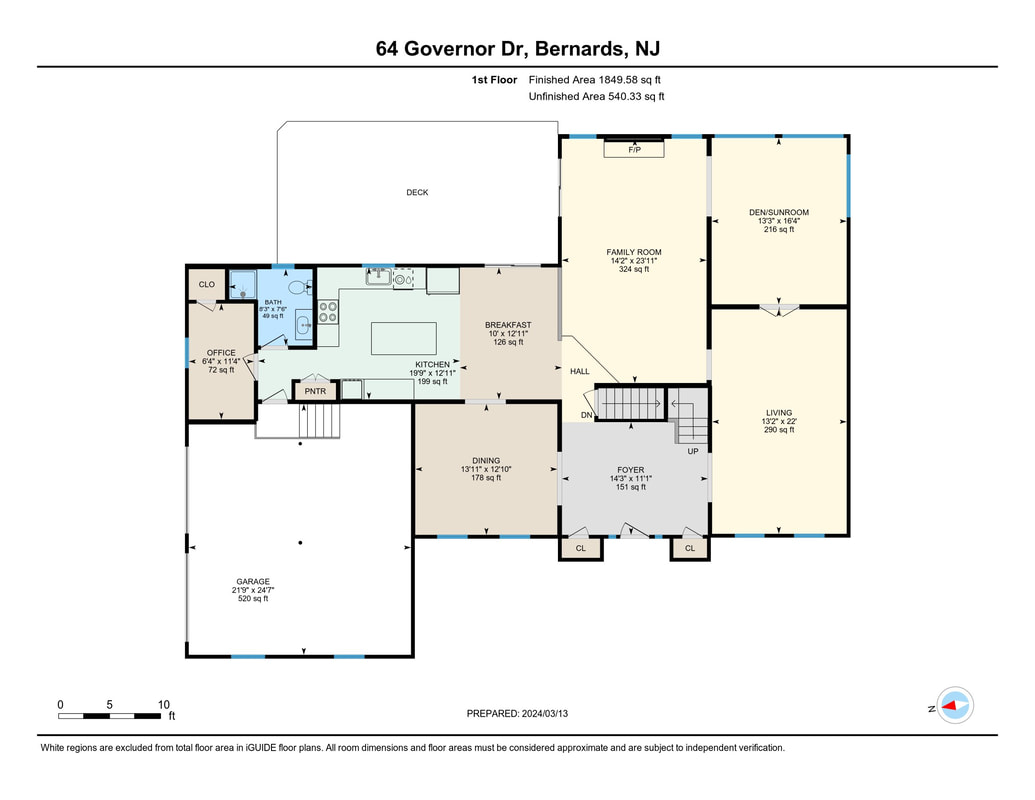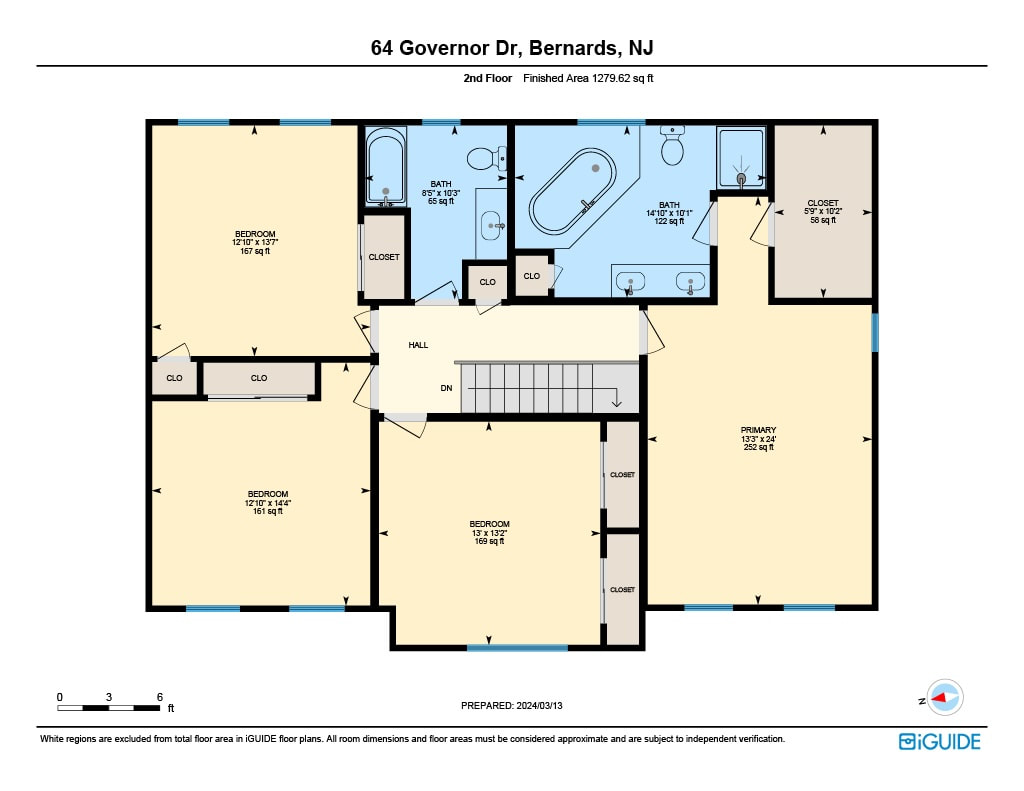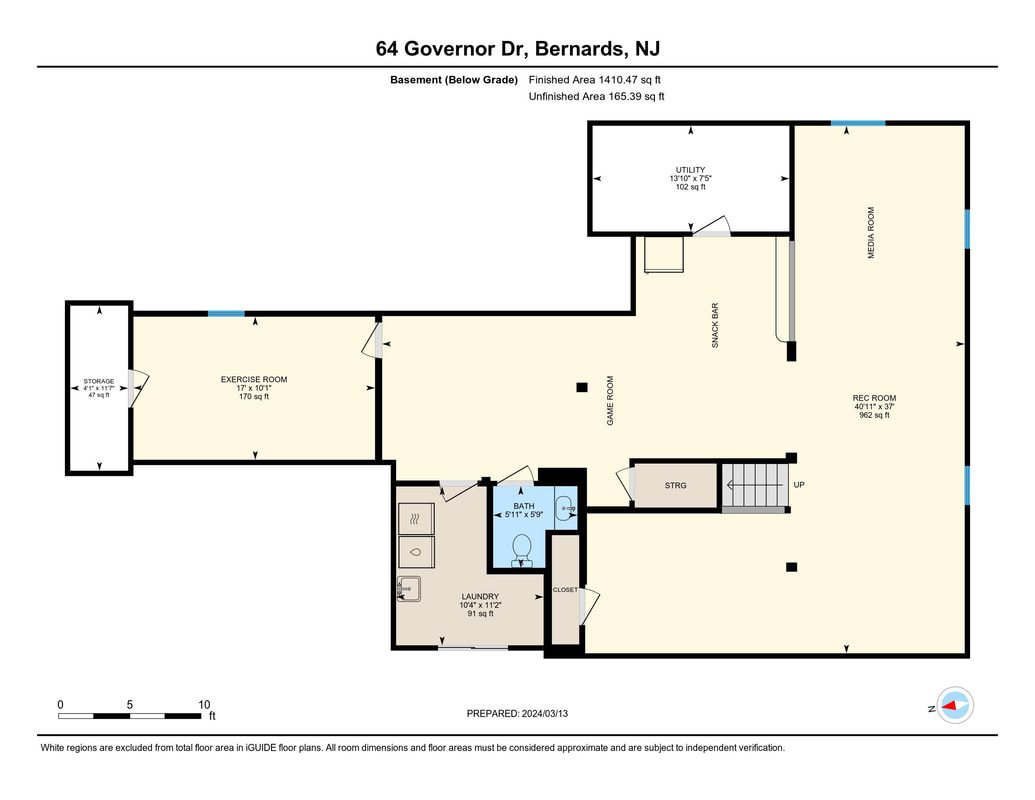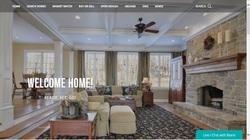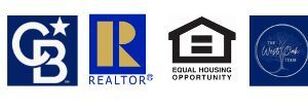
This elegant 4 BR, 3.1 bath home is situated in the coveted Sherbrooke community where sweeping lawns, sidewalks, and mature trees create a beautiful setting.
Inside, natural hardwood flooring provides warmth and elegance against the backdrop of neutral palettes and sundrenched rooms. The kitchen has been upgraded in 2020 with ceiling-height white cabinetry and millwork, quartz countertops, stainless steel appliances, and center island with seating. The adjoining breakfast room has sliders that lead to the deck. The family room has a white-washed, brick fireplace, and also leads to the deck and is open to the kitchen. The sun-filled office/sunroom is perfectly situated for any purpose. There’s a full bath on this level, with adjacent bonus room.
Upstairs, a generously-sized and updated primary suite features a walk-in closet, bath ensuite with soaking tub and double vanity. Three spacious guest bedrooms with great closet space and updated guest bath complete this level. Finished basement rooms include a media room, rec. room, game area with reinforced “serve” wall, exercise room and half bath.
Enjoy outdoor living in the parklike yard with expansive deck and level lawn that backs to green acres. The entire exterior was painted, including deck and railing in 2021. Additionally, there’s new roof (2020), insulated garage doors, transfer switch for generator, and the first floor sliders were replaced with Andersen brand in 2021. Don’t miss this great opportunity – welcome home!
Inside, natural hardwood flooring provides warmth and elegance against the backdrop of neutral palettes and sundrenched rooms. The kitchen has been upgraded in 2020 with ceiling-height white cabinetry and millwork, quartz countertops, stainless steel appliances, and center island with seating. The adjoining breakfast room has sliders that lead to the deck. The family room has a white-washed, brick fireplace, and also leads to the deck and is open to the kitchen. The sun-filled office/sunroom is perfectly situated for any purpose. There’s a full bath on this level, with adjacent bonus room.
Upstairs, a generously-sized and updated primary suite features a walk-in closet, bath ensuite with soaking tub and double vanity. Three spacious guest bedrooms with great closet space and updated guest bath complete this level. Finished basement rooms include a media room, rec. room, game area with reinforced “serve” wall, exercise room and half bath.
Enjoy outdoor living in the parklike yard with expansive deck and level lawn that backs to green acres. The entire exterior was painted, including deck and railing in 2021. Additionally, there’s new roof (2020), insulated garage doors, transfer switch for generator, and the first floor sliders were replaced with Andersen brand in 2021. Don’t miss this great opportunity – welcome home!
Click and Share the 64 Governor Drive Comprehensive Ebook Below With Upgrades and Details!
64 Governor Drive 3D Tour
64 Governor Drive Drone Tour
64 Governor Drive Floor Plans
64 Governor Drive Photo Gallery
The Road To Your New Home! -- 64 Governor Drive, Basking Ridge, NJ
For Driving Directions, click the map.
