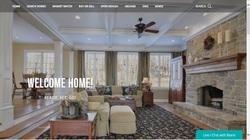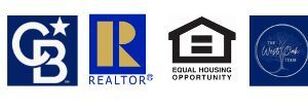
Move up to luxury and a carefree lifestyle in this masterfully and completely renovated end unit home, situated on the golf course, with 4 BR, 4.1baths (two primary suites - 1st and 2nd floors), finished basement, and 2 car garage in the sought-after Amherst Mews in The Hills of Basking Ridge.This beautifully updated town home has a 2-story foyer, custom millwork, and hardwood floors. The floor plan features spacious and bright living and dining rooms and a magnificent 1st floor primary suite, with designer bath and bespoke stonework and marble. This impressive suite has a vaulted ceiling, soaring windows, 2 walk-in closets and opens to the patio with magnificent views of the golf course. Completely renovated, the sleek, sun filled white chef's kitchen has professional grade stainless-steel appliances, center island/breakfast bar, and a spacious dining area framed by soaring windows, quartz countertops, and a quartz banquette. It opens to the family room with a gas fireplace. Enjoy sunsets and gatherings on the bluestone patio " ideal for BBQs, morning coffee or just R&R. Upstairs, the loft serves as an office or den. There is a 2nd primary ensuite bedroom, plus two guest bedrooms and additional hall bath. The finished basement offers media and game areas, recreation and play rooms, full bath, and plenty of storage. This is truly one of the most beautiful town homes in the Hills with all the amenities - pool, gym, tennis, pickle ball, and more! Generator. H/W under BR rugs.
Click and Share the 7 Witherspoon Lane Comprehensive Ebook Below With Upgrades and Details!
7 Witherspoon Lane Drone Video
7 Witherspoon Lane 3D Tour
7 Witherspoon Floor Plans
7 Witherspoon Lane Photo Gallery
The Road To Your New Home! -- 7 Witherspoon Lane, The Hills, Basking Ridge, NJ
For Driving Directions, click the map.








