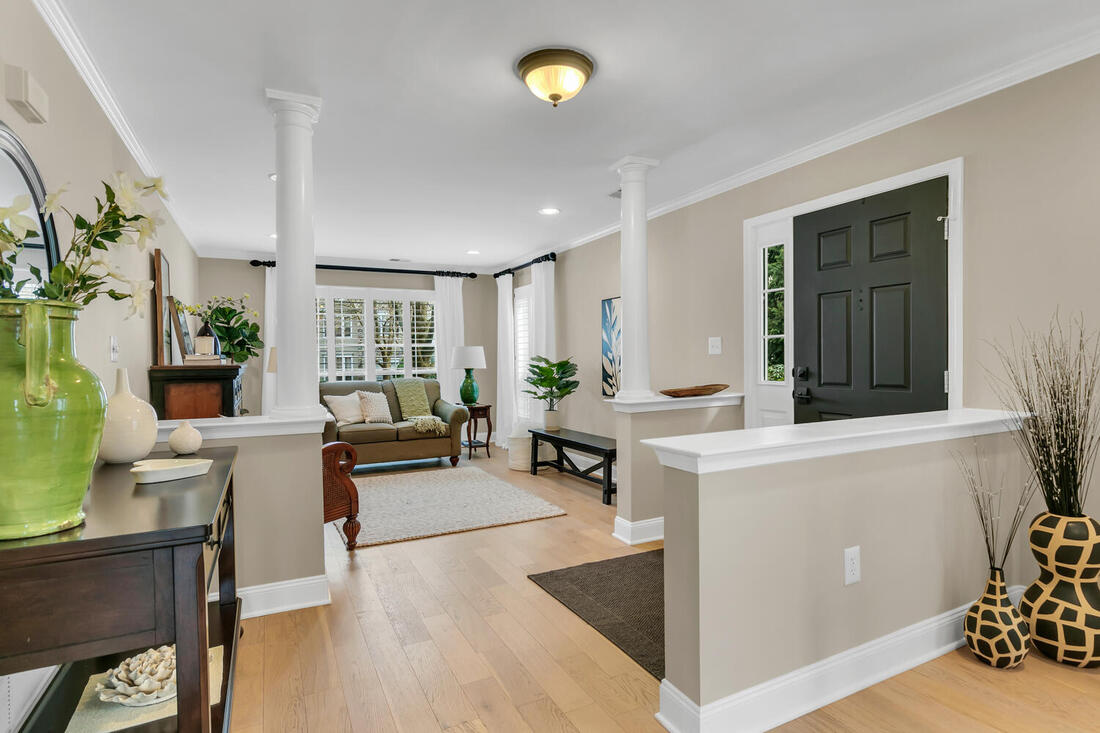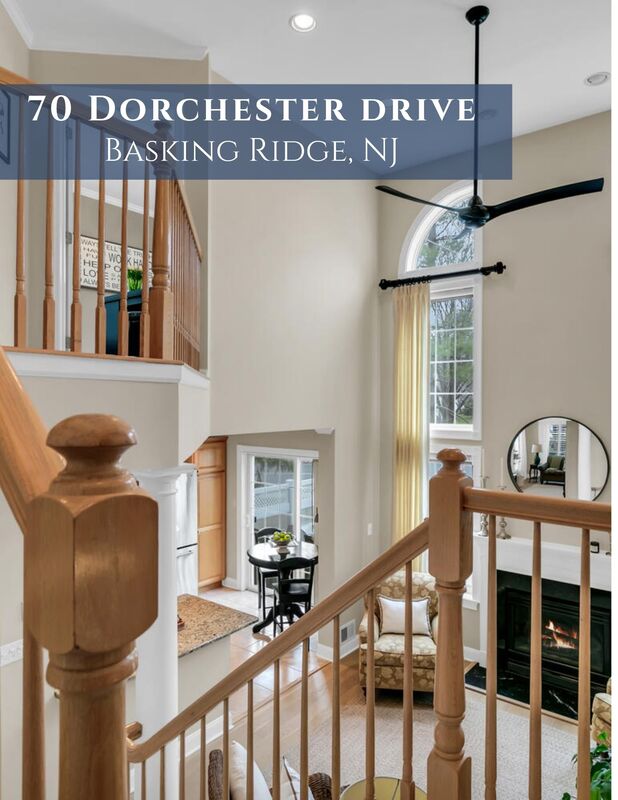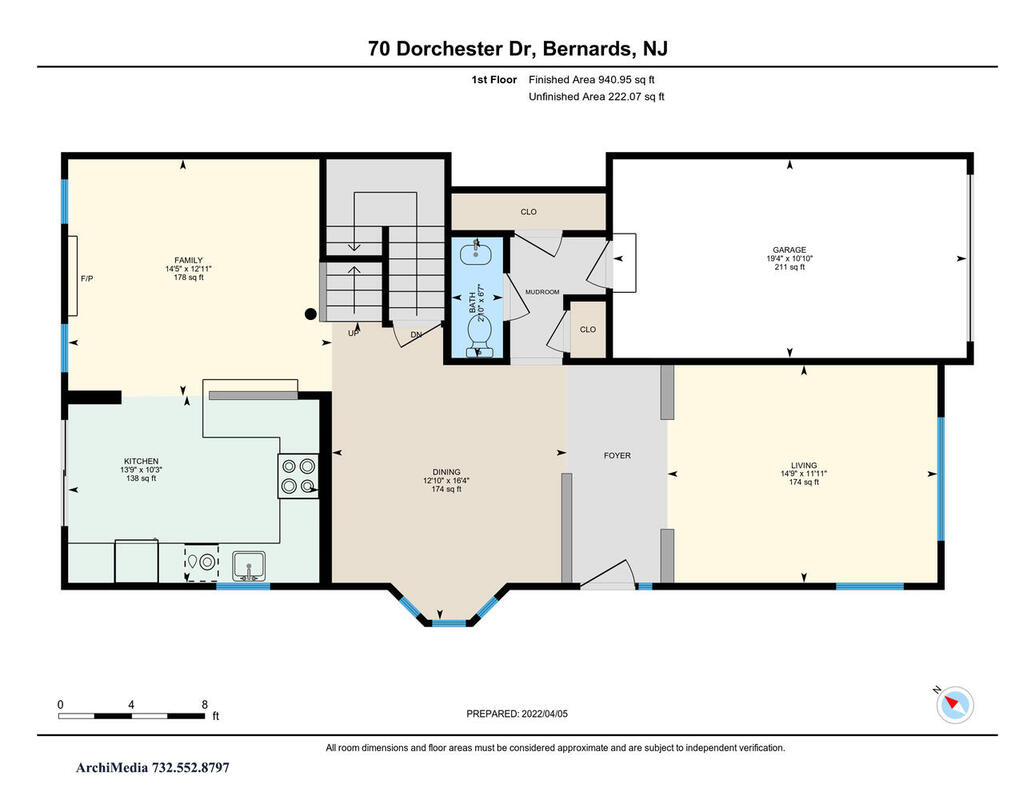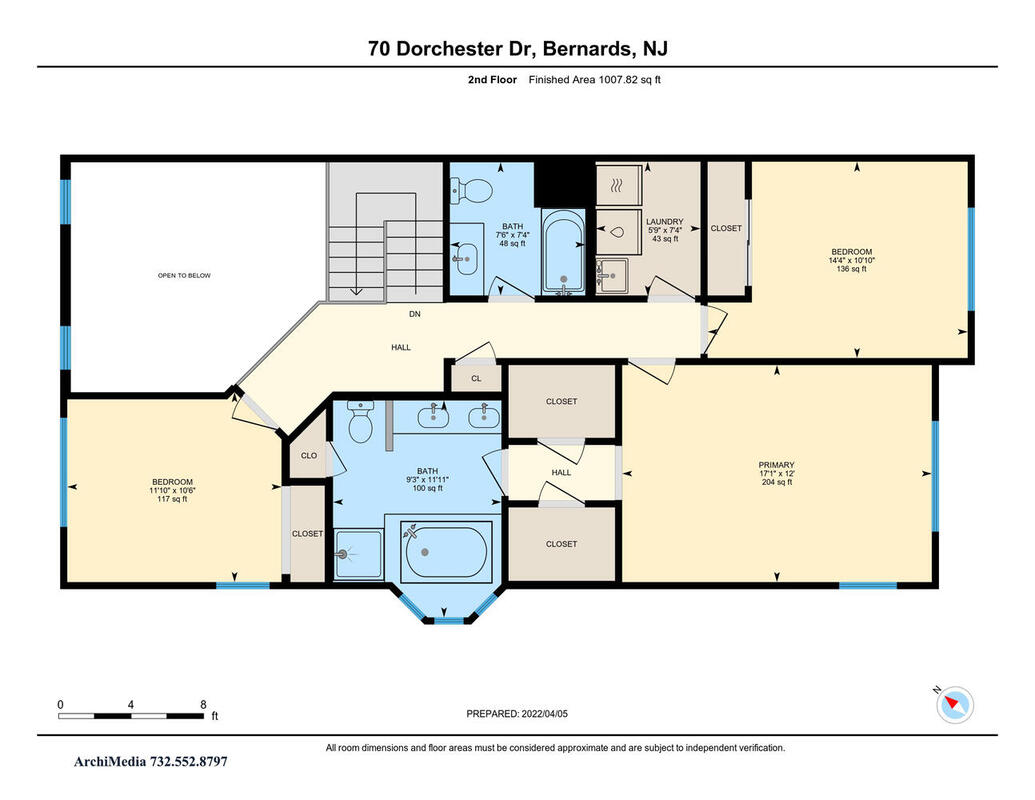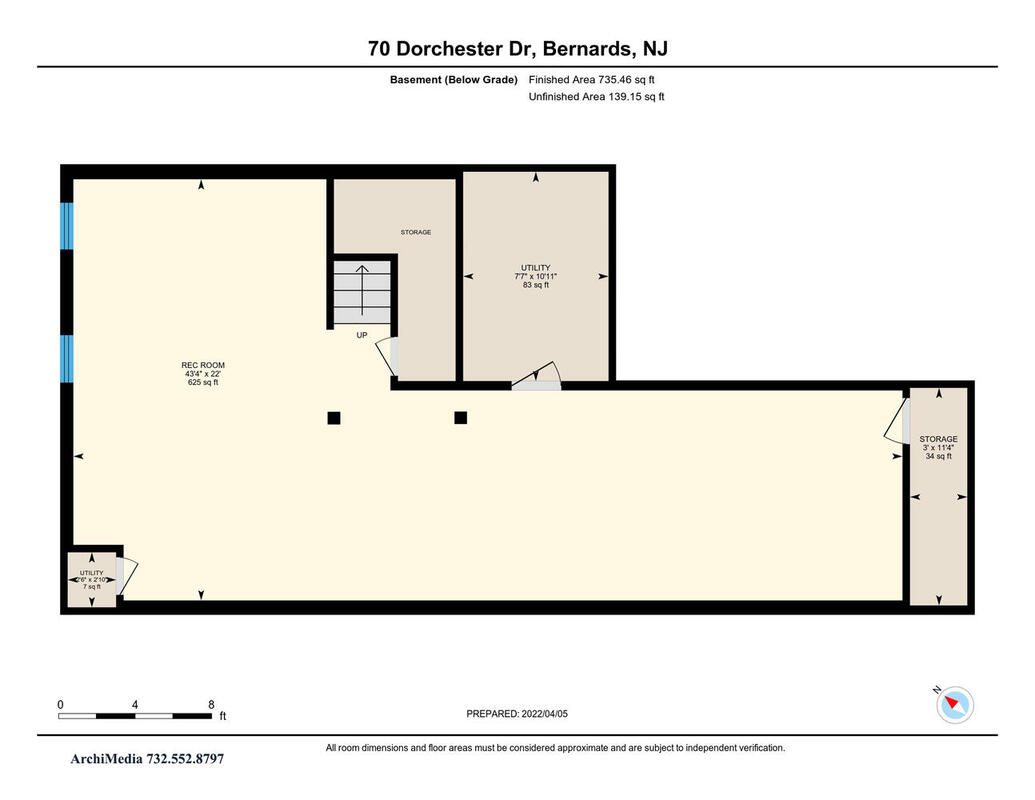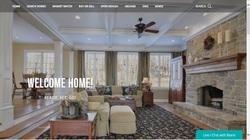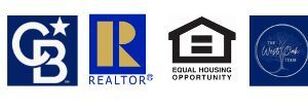This stylish and renovated 3BR, 2.1 bath end unit townhome with finished basement is situated on a cul-de-sac in the coveted subdivision of Hamilton Crest in The Hills. Upgrades include new wide plank hardwood (engineered) flooring on the first level, plantation shutters, GE Cafe series stainless steel appliances, new roof (21), newer HVAC (17), Water Heater (19), on trend carpeting, and a palette of tranquil colors that make this home irresistible. The center hall entry and tall windows on three sides provide the look and feel of a single family home without the hassle, so that you can enjoy free time in one of two pools, health club, tennis and basketball courts, all included in monthly fees, plus optional party room rental. The two-story family room has a gas fireplace and dramatic double height split Palladian style window. It opens to the eat-in kitchen with sliders to the patio with privacy fence. Upstairs, the primary suite has cathedral ceiling, two generously sized closets, and shower, plus soaking tub and double vanity. There are two additional guest bedrooms plus guest bath, and a laundry room with newer washer and dryer. The finished basement provides a third level of enjoyment. This home is perfect for today's lifestyle of Live, Work, and Play. The floor plan is wonderful whether entertaining, or just relaxing after a hectic day. Trash pickup and snow removal is included. With nationally ranked schools and easy access to transportation, this home won't last!
Live, Work, Play
Click and Share
70 Dorchester Drive Comprehensive Ebook Below With Upgrades and Details!
70 Dorchester Drive Comprehensive Ebook Below With Upgrades and Details!
70 Dorchester Drive, Basking Ridge, NJ 3D Tour
70 Dorchester Drive Floor Plans
70 Dorchester Drive Slide Show
The Road To Your New Home! -- 70 Dorchester Drive, The Hills, Basking Ridge, NJ
For Driving Directions, click the map.
