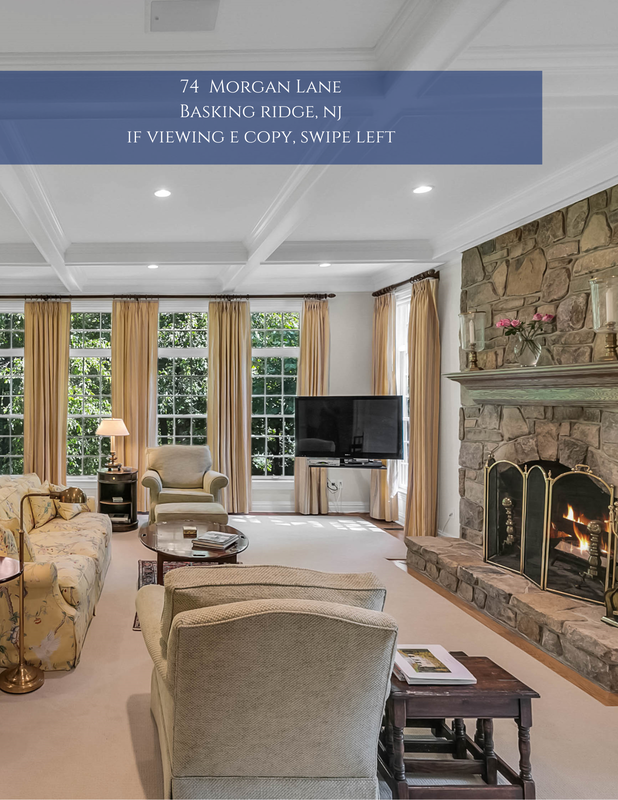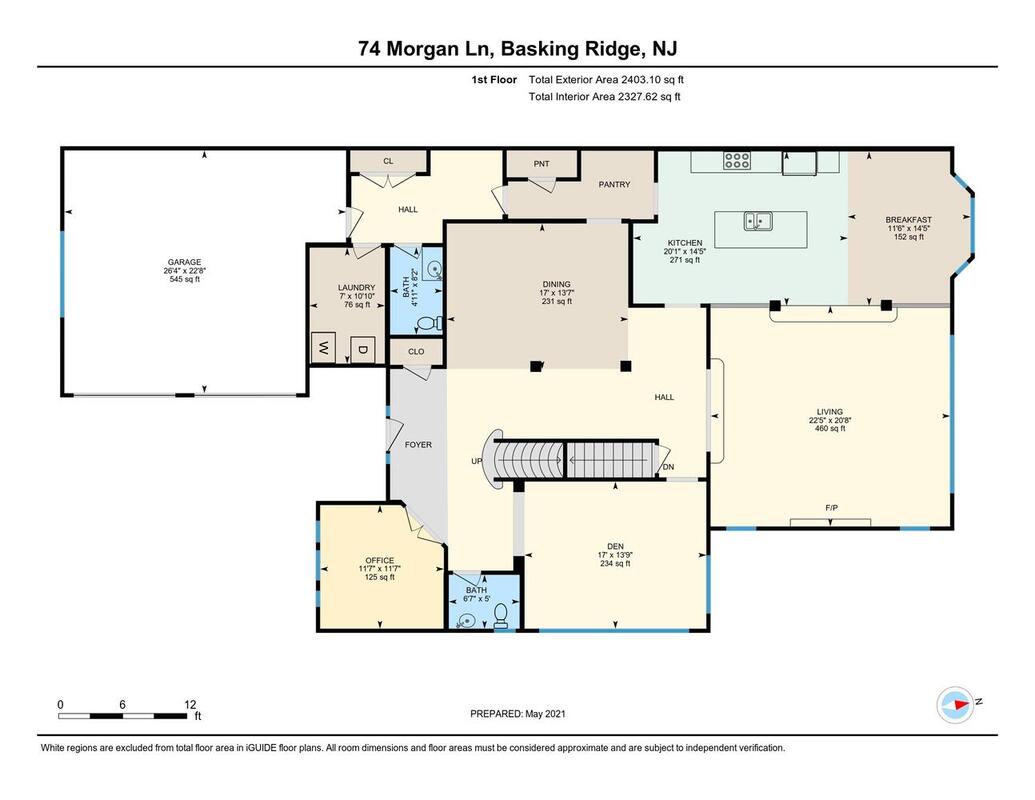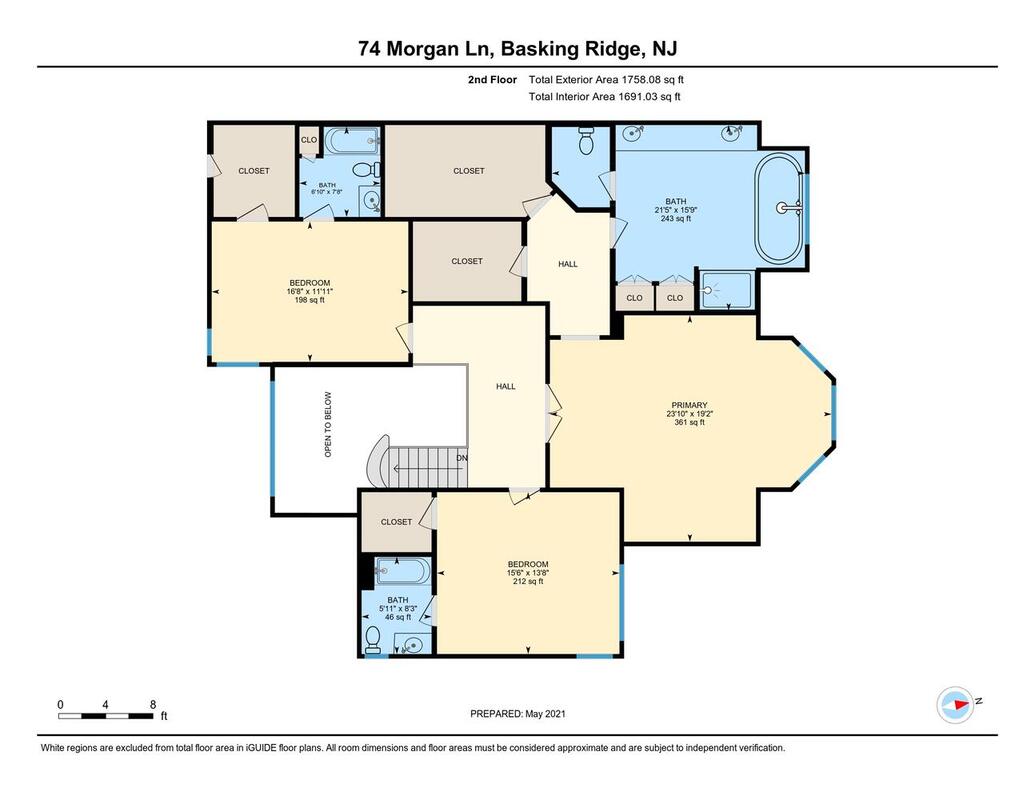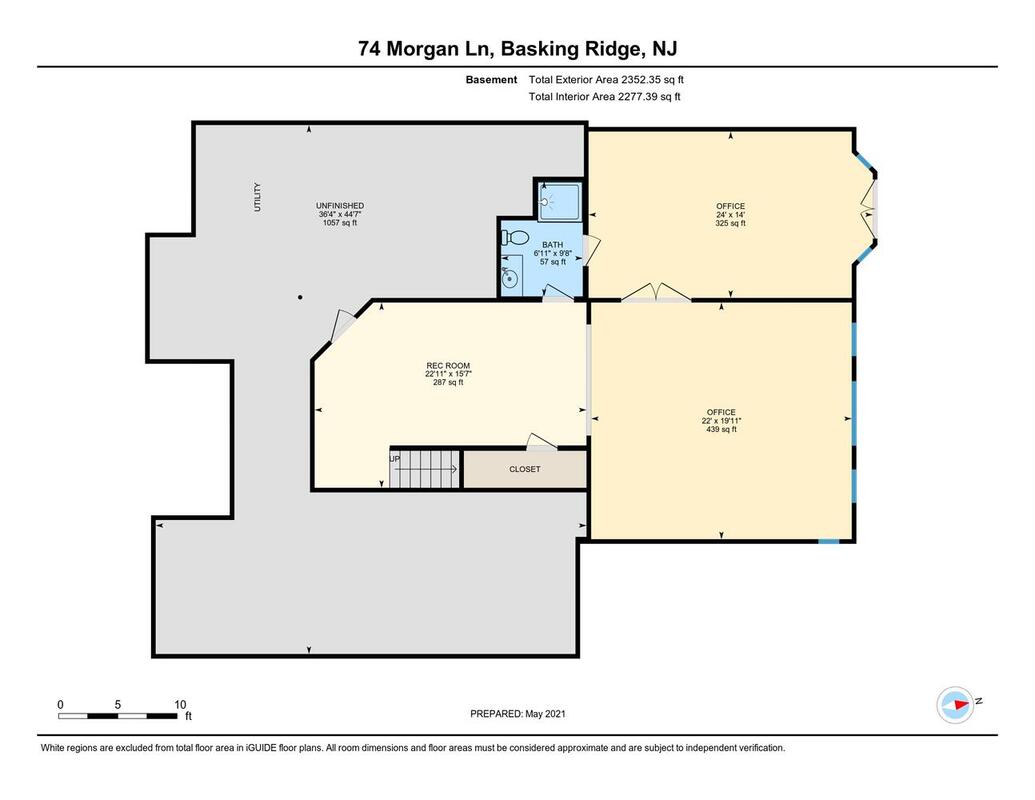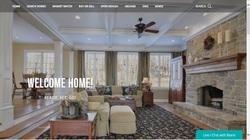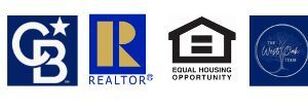Welcome to 74 Morgan Lane, St. Andrews, The Hills, Basking Ridge, NJ
Rare opportunity to own this spacious, 3 bedroom, 4.2 bath end unit townhome with finished walk-out basement in a premier luxury community.
The two story foyer showcases the custom millwork and architectural design elements found throughout, including hardwood flooring, detailed columns, and seamless floor plan. The kitchen, with white cabinetry, features designer appliances, center island, plus breakfast room that opens to the deck. The family room is appointed with coffered ceiling and stone fireplace. Adjacent is the sun-filled living room with tall windows. The office is replete with mahogany panels.
Upstairs, there are three bedrooms, all en suite. The master has volume ceilings, two custom closets, and spa-like bath.
The walkout finished basement has a full bath, office, and recreation space.
Live, Work, Play!
The two story foyer showcases the custom millwork and architectural design elements found throughout, including hardwood flooring, detailed columns, and seamless floor plan. The kitchen, with white cabinetry, features designer appliances, center island, plus breakfast room that opens to the deck. The family room is appointed with coffered ceiling and stone fireplace. Adjacent is the sun-filled living room with tall windows. The office is replete with mahogany panels.
Upstairs, there are three bedrooms, all en suite. The master has volume ceilings, two custom closets, and spa-like bath.
The walkout finished basement has a full bath, office, and recreation space.
Live, Work, Play!
Click and Share
74 Morgan Lane Comprehensive Ebook Below With Upgrades and Details!
74 Morgan Lane Comprehensive Ebook Below With Upgrades and Details!
74 Morgan Lane 3D Tour
74 Morgan Lane Floor Plans
74 Morgan Lane Photo Gallery
The Road To Your New Home! -- 74 Morgan Lane, Basking Ridge, NJ
For Driving Directions, click the map.
