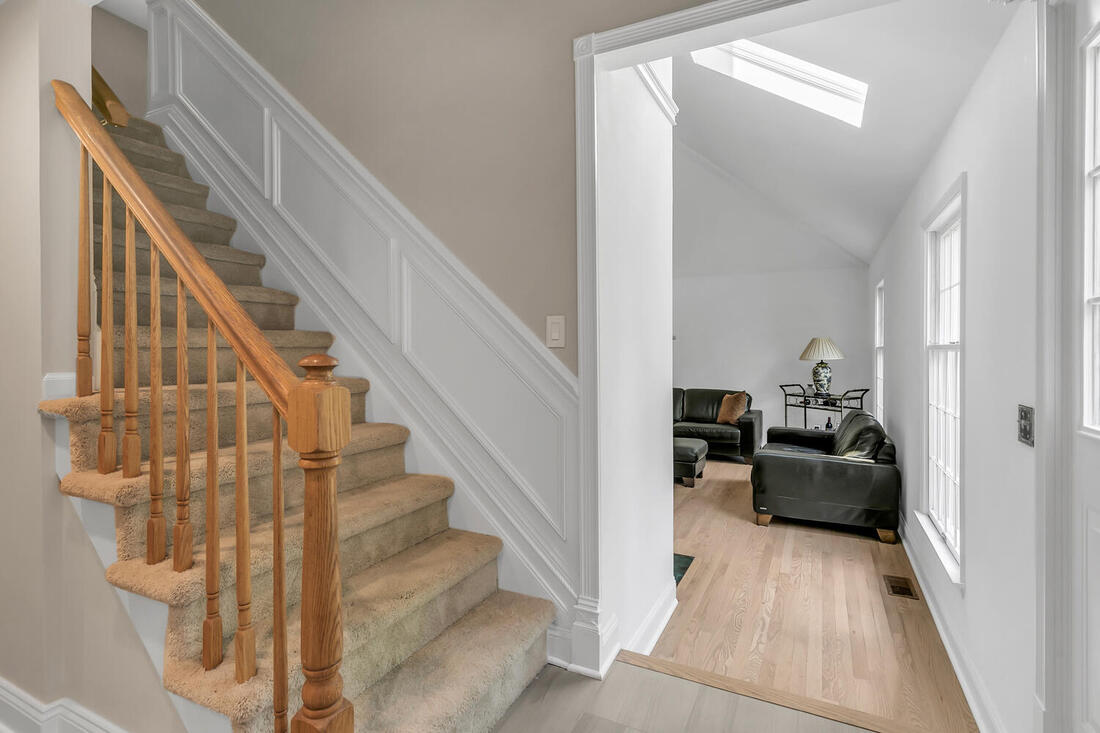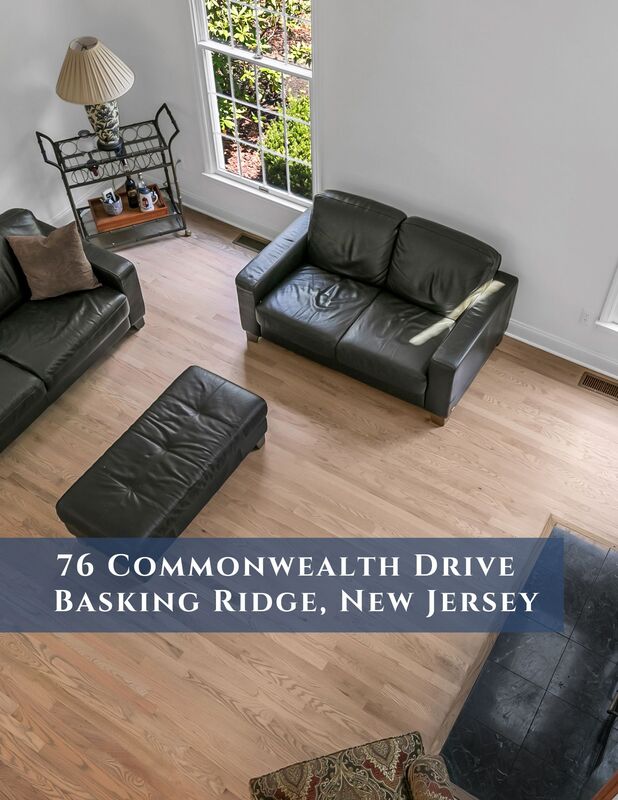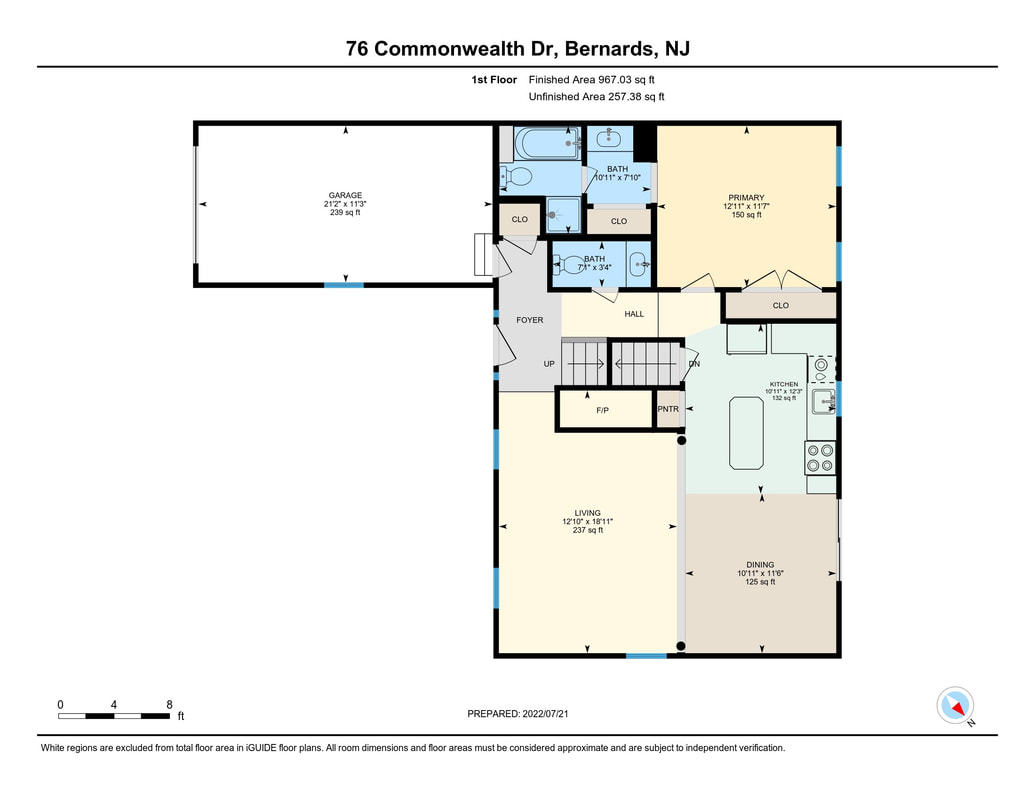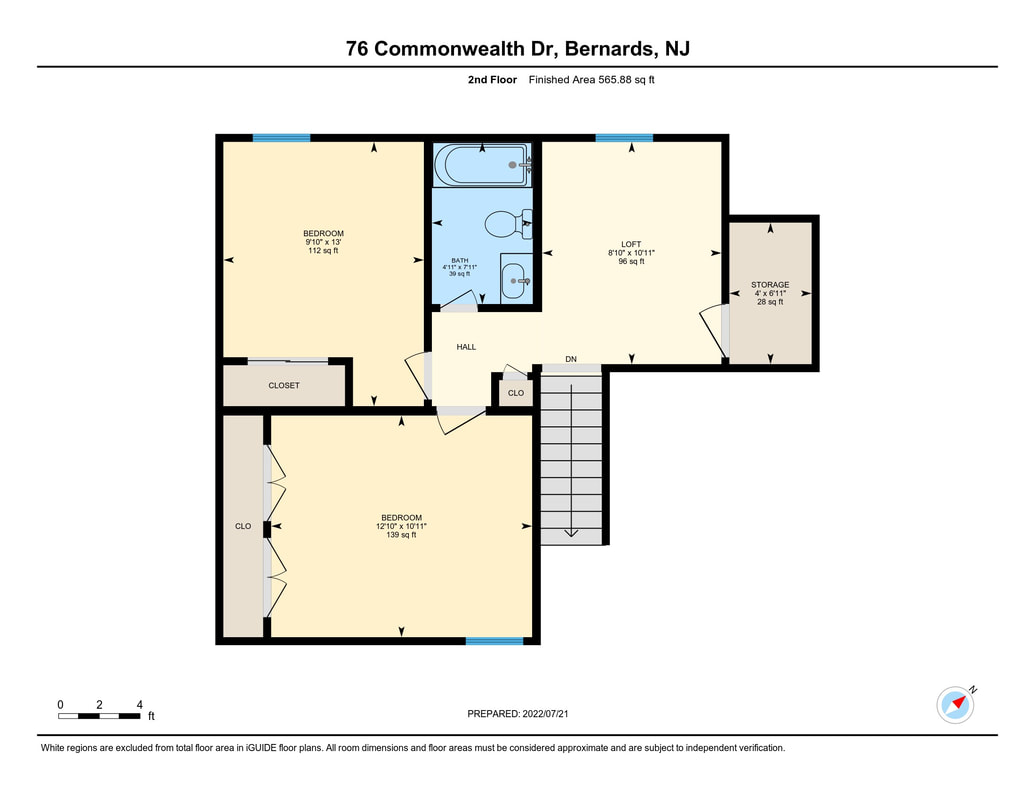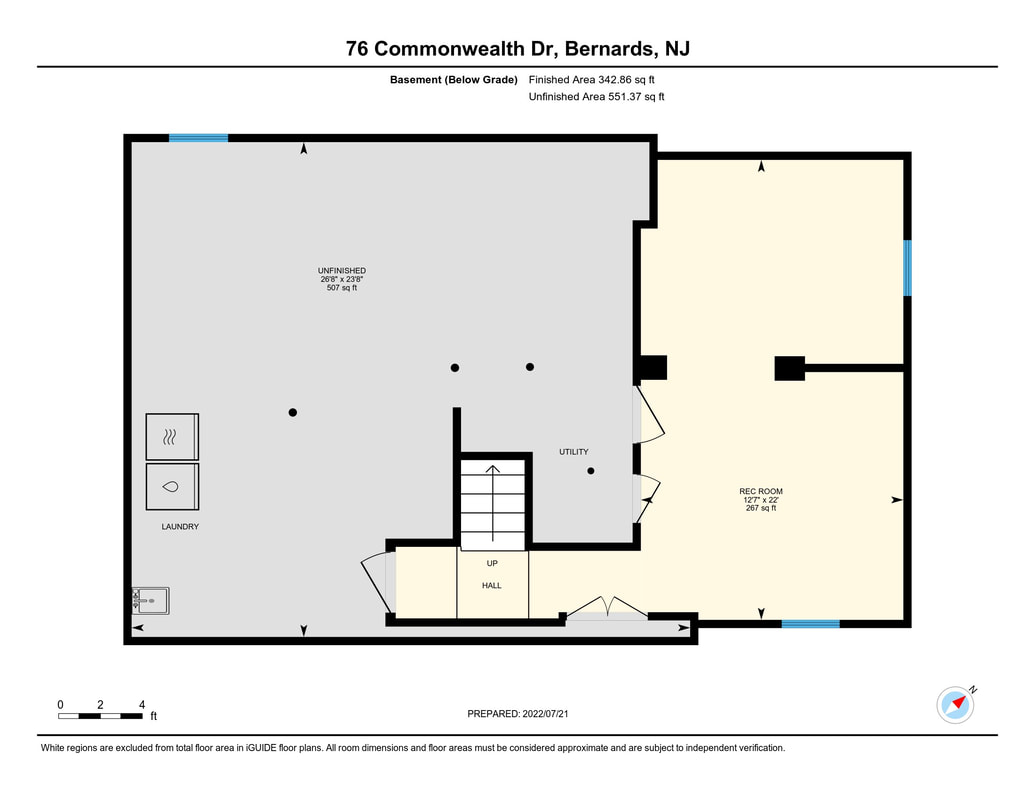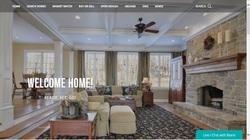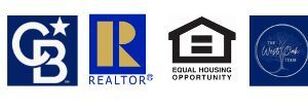Don’t miss this turnkey, expanded, 3BR, 2.1 Bath half-duplex on .13 acre in one of the most tranquil settings in Spring Ridge. Professional landscaping features mature trees and offers privacy on the rear deck.
Once inside, the home’s seamless floor plan creates the perfect setting for entertaining or just relaxing. Porcelain tile (2021) in the foyer blends with just-refinished hardwood flooring (2022) in the kitchen, living, and dining rooms. Furniture quality cabinetry and stainless-steel appliances that include a Sub-Zero refrigerator, Electrolux induction range, and KitchenAid dishwasher make meal prep and cleanup a breeze. The living room features a soaring, 2-story ceiling height with new skylight (2022), and a fireplace with SS chimney cap and new back panel (2021). The spacious first floor primary has bath ensuite and hardwood flooring. All baths were renovated (2021), and the primary is a show stopper with frameless shower, Marmo Bianco tile walls with quartz shelf, marble countertop, and Kenzi Azila porcelain flooring for depth and style.
Upstairs, there are two additional bedrooms, plus renovated bath (2021) and an office/loft – ideal for working from home or as a private retreat. A finished basement features two completely renovated rooms, plus generous storage space and laundry. Outside is a true sanctuary with privacy, deck, and specimen plantings. Inner workings: driveway (2018), furnace (2021), and lower room (2021).
Add nationally ranked schools, proximity to all forms of transportation, shopping, dining, outstanding health care, the Spring Ridge pool, tennis courts, playground, club house, jogging/bike paths and you'll agree that this home is a true gem.
Once inside, the home’s seamless floor plan creates the perfect setting for entertaining or just relaxing. Porcelain tile (2021) in the foyer blends with just-refinished hardwood flooring (2022) in the kitchen, living, and dining rooms. Furniture quality cabinetry and stainless-steel appliances that include a Sub-Zero refrigerator, Electrolux induction range, and KitchenAid dishwasher make meal prep and cleanup a breeze. The living room features a soaring, 2-story ceiling height with new skylight (2022), and a fireplace with SS chimney cap and new back panel (2021). The spacious first floor primary has bath ensuite and hardwood flooring. All baths were renovated (2021), and the primary is a show stopper with frameless shower, Marmo Bianco tile walls with quartz shelf, marble countertop, and Kenzi Azila porcelain flooring for depth and style.
Upstairs, there are two additional bedrooms, plus renovated bath (2021) and an office/loft – ideal for working from home or as a private retreat. A finished basement features two completely renovated rooms, plus generous storage space and laundry. Outside is a true sanctuary with privacy, deck, and specimen plantings. Inner workings: driveway (2018), furnace (2021), and lower room (2021).
Add nationally ranked schools, proximity to all forms of transportation, shopping, dining, outstanding health care, the Spring Ridge pool, tennis courts, playground, club house, jogging/bike paths and you'll agree that this home is a true gem.
Live, Work, Play
Click and Share
76 Commonwealth Drive Comprehensive Ebook Below With Upgrades and Details!
76 Commonwealth Drive Comprehensive Ebook Below With Upgrades and Details!
76 Commonwealth Drive Floor Plans
76 Commonwealth Drive Slide Show
The Road To Your New Home! -- 76 Commonwealth Drive, Basking Ridge, NJ
For Driving Directions, click the map.
