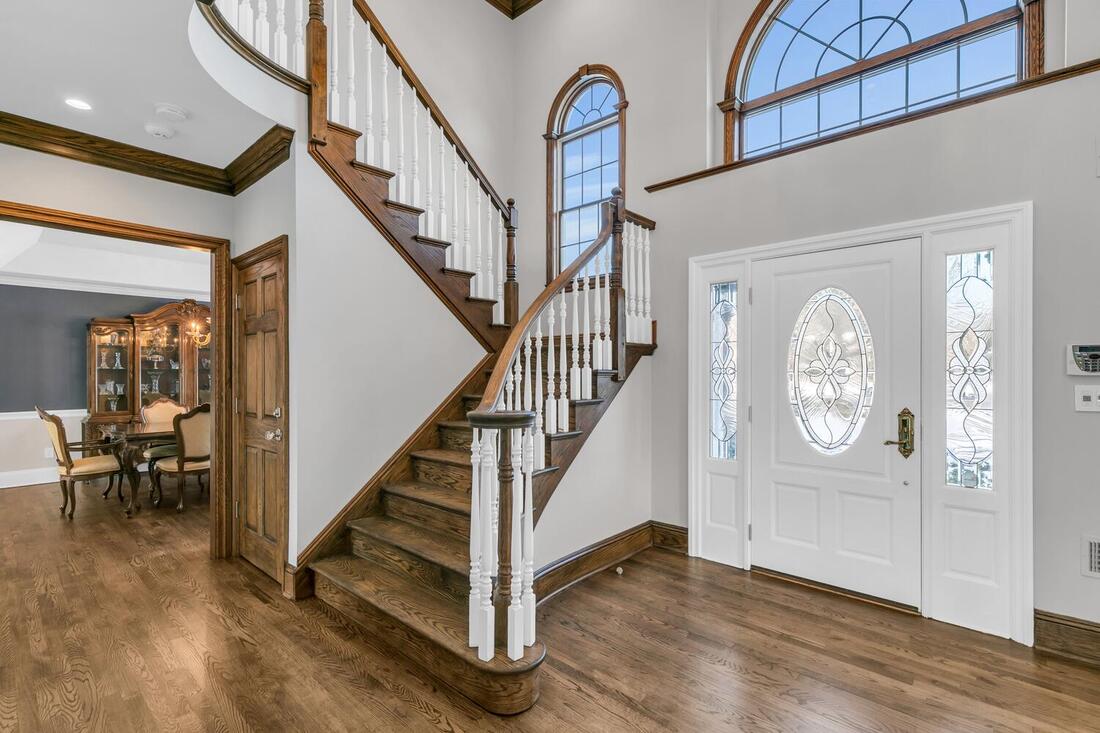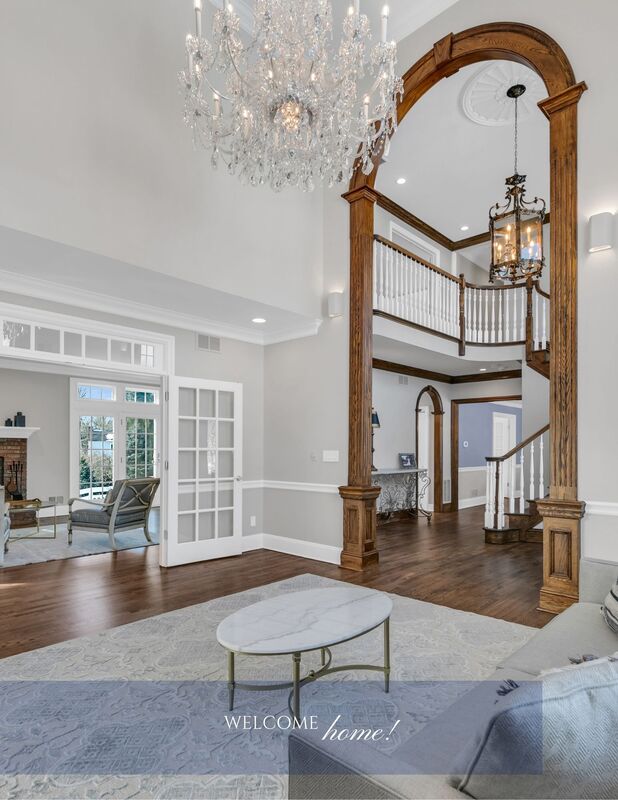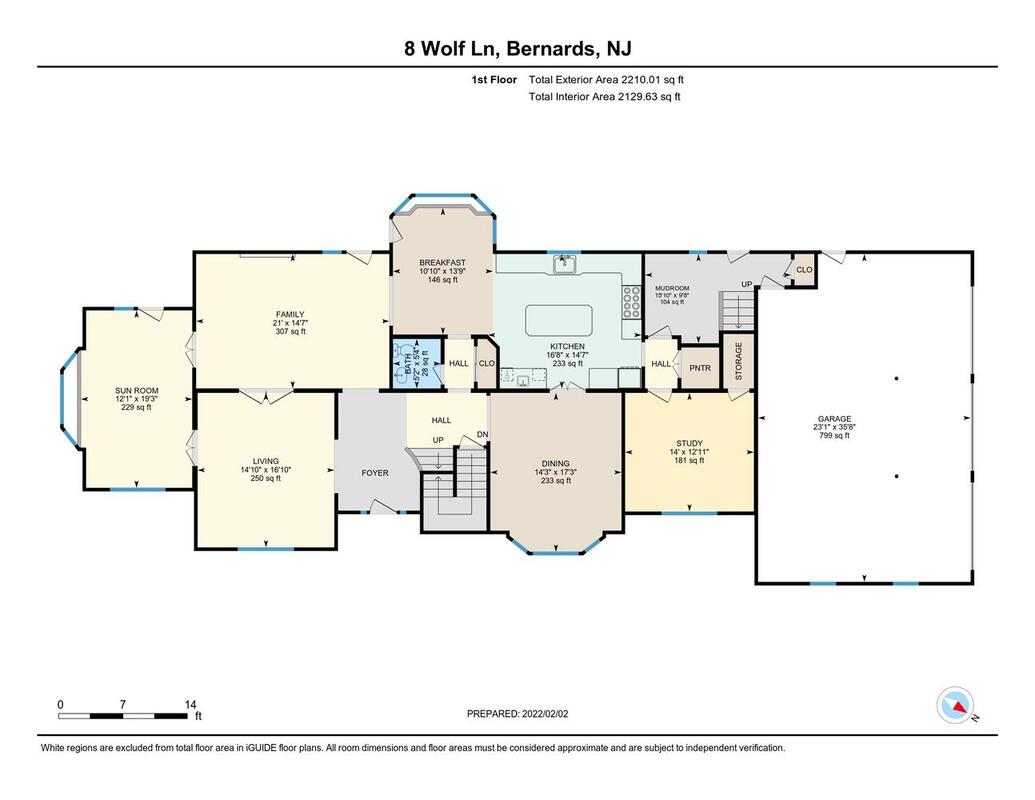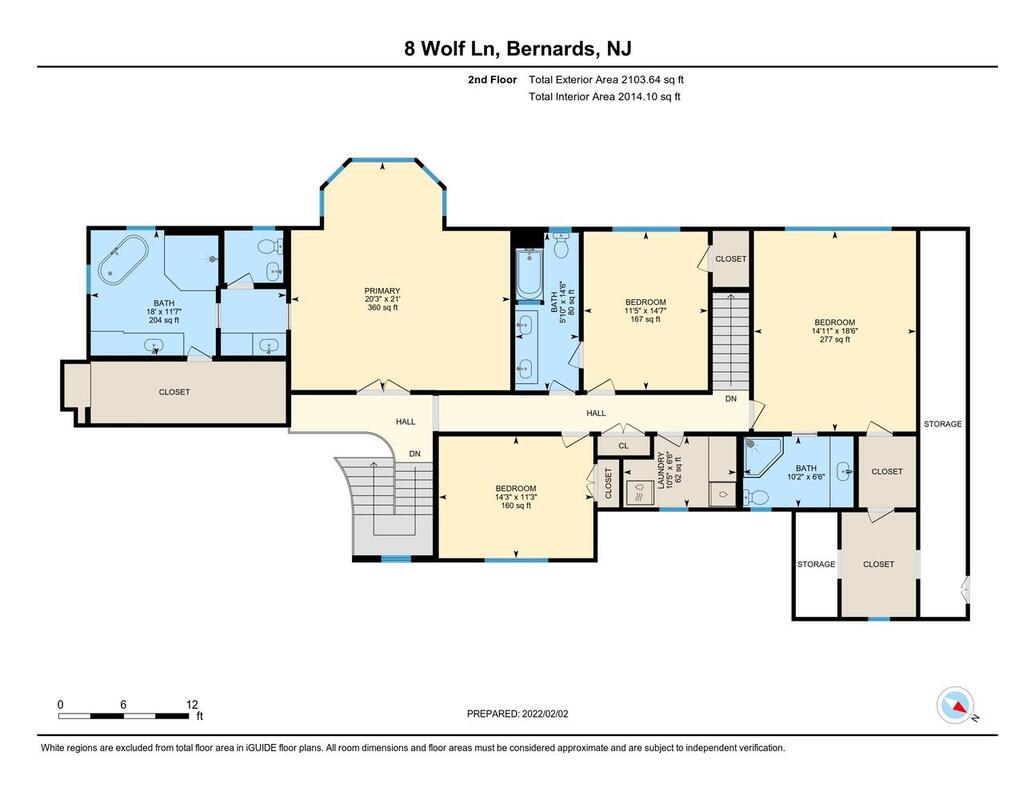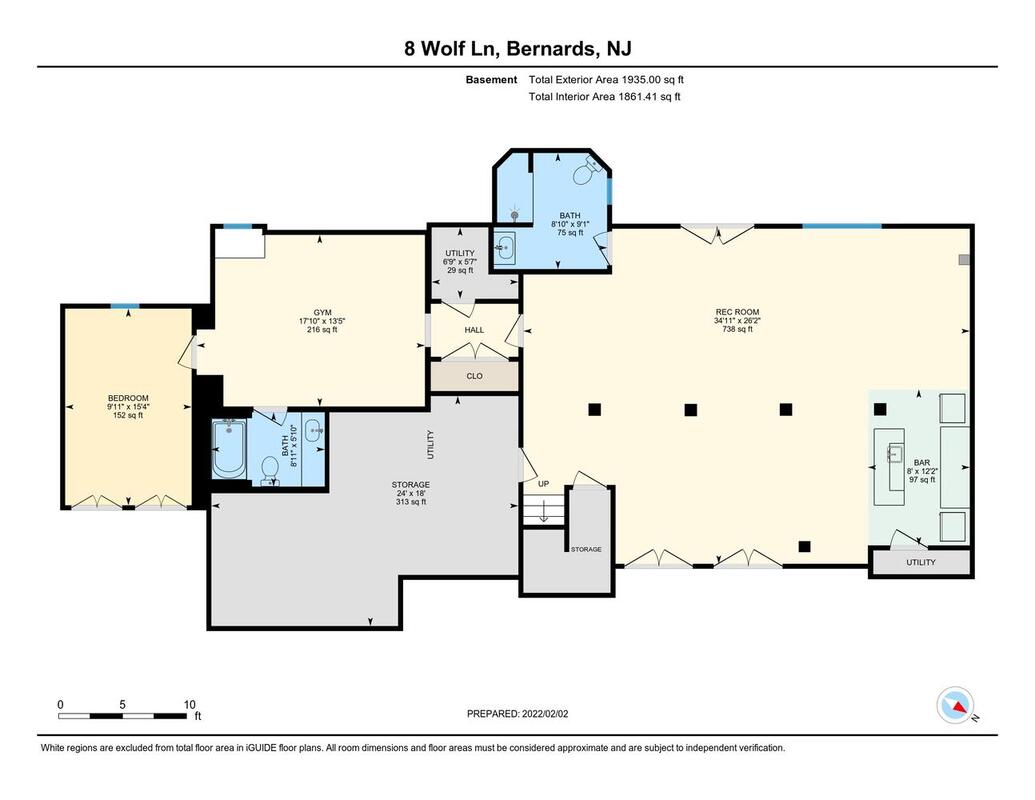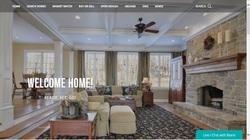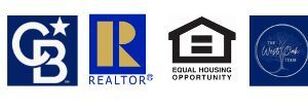Enjoy luxury and tranquility in this beautifully appointed 5BR, 5.1 bath brick center hall colonial with three-car garage, finished walkout basement, hardwood flooring, and heated pool with jacuzzi. Centrally located, this home is situated on .85 of an acre, on a cul de sac, and backs to conservation land.
The soaring double height foyer and living room with Swarovski chandelier provide seamless flow among the public rooms. Custom crafted by Peter Salerno, the kitchen features furniture quality cabinetry, Silestone counter tops, center island/breakfast bar, dining area, stainless steel professional appliances including a La Cornue gas range, Sub-Zero fridge/freezer, and two Miele dishwashers and ovens. It opens to the family room with fireplace. The conservatory is sun-filled. The office makes working from home ideal. Enjoy gatherings in the formal dining room. The multi-level deck, patio, pool and landscaping create a resort-like ambience.
Upstairs, the renovated, ensuite primary bedroom has a walk-in double closet, soaking tub, frameless shower, and two vanities with Kalista fixtures. There are three additional bedrooms including an ensuite with spacious closet that can double as a sitting room. Two bedrooms share the third upstairs bath and the laundry room is also on this level. The finished, walk-out basement offers a large recreation room, bar, and two full baths - one as part of the guest suite with the fifth bedroom, and a sitting room that is currently used as an exercise room. The second bath on this level is perfect for pool and guests. This exceptional home combines the best of 21st century luxury living and quality finishes.
The soaring double height foyer and living room with Swarovski chandelier provide seamless flow among the public rooms. Custom crafted by Peter Salerno, the kitchen features furniture quality cabinetry, Silestone counter tops, center island/breakfast bar, dining area, stainless steel professional appliances including a La Cornue gas range, Sub-Zero fridge/freezer, and two Miele dishwashers and ovens. It opens to the family room with fireplace. The conservatory is sun-filled. The office makes working from home ideal. Enjoy gatherings in the formal dining room. The multi-level deck, patio, pool and landscaping create a resort-like ambience.
Upstairs, the renovated, ensuite primary bedroom has a walk-in double closet, soaking tub, frameless shower, and two vanities with Kalista fixtures. There are three additional bedrooms including an ensuite with spacious closet that can double as a sitting room. Two bedrooms share the third upstairs bath and the laundry room is also on this level. The finished, walk-out basement offers a large recreation room, bar, and two full baths - one as part of the guest suite with the fifth bedroom, and a sitting room that is currently used as an exercise room. The second bath on this level is perfect for pool and guests. This exceptional home combines the best of 21st century luxury living and quality finishes.
Live, Work, Play
Click and Share
8 Wolf Lane Comprehensive Ebook Below With Upgrades and Details!
8 Wolf Lane Comprehensive Ebook Below With Upgrades and Details!
8 Wolf Lane Floor Plans
8 Wolf Lane Slide Show
The Road To Your New Home! -- 8 Wolf Lane, Coppergate Farms, Basking Ridge, NJ
For Driving Directions, click the map.
