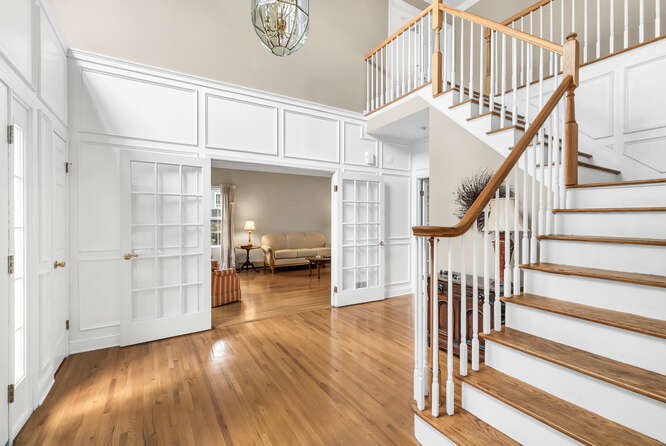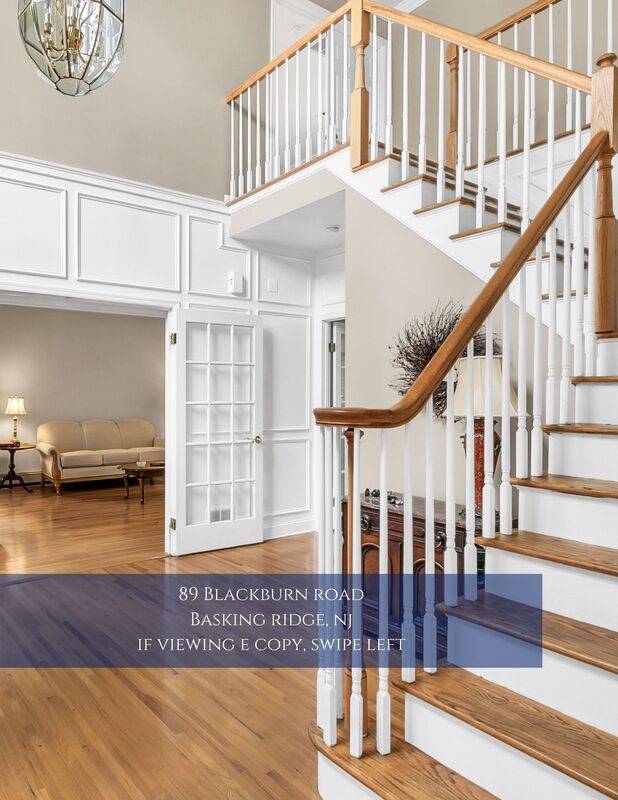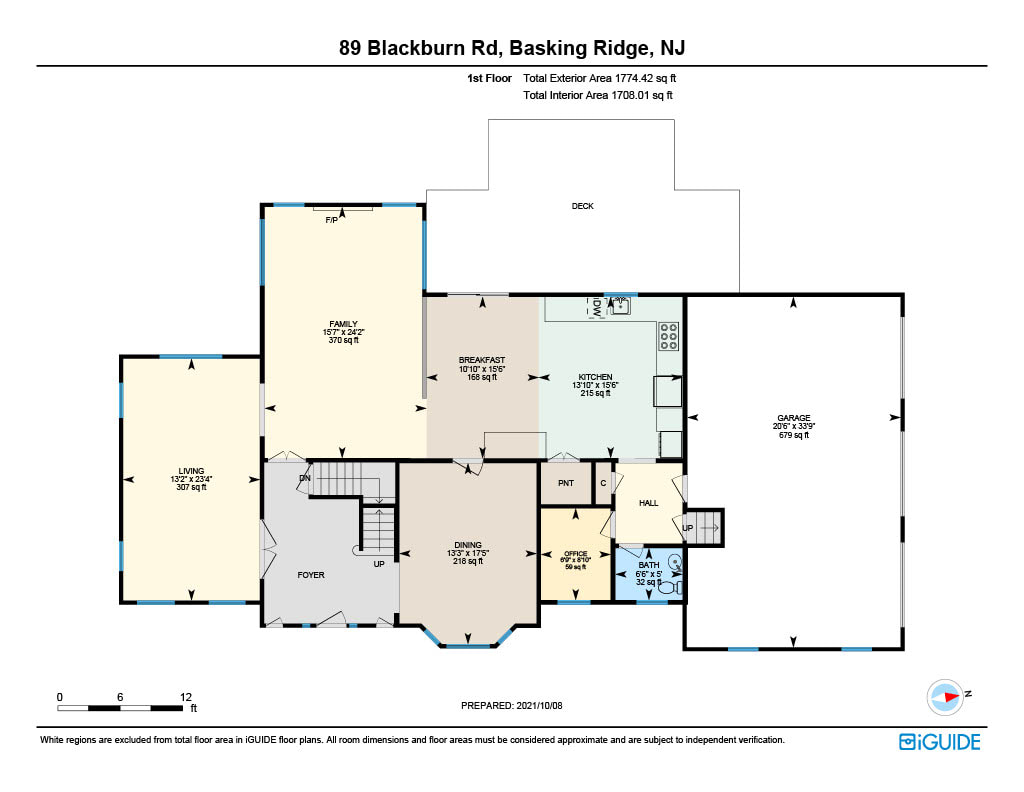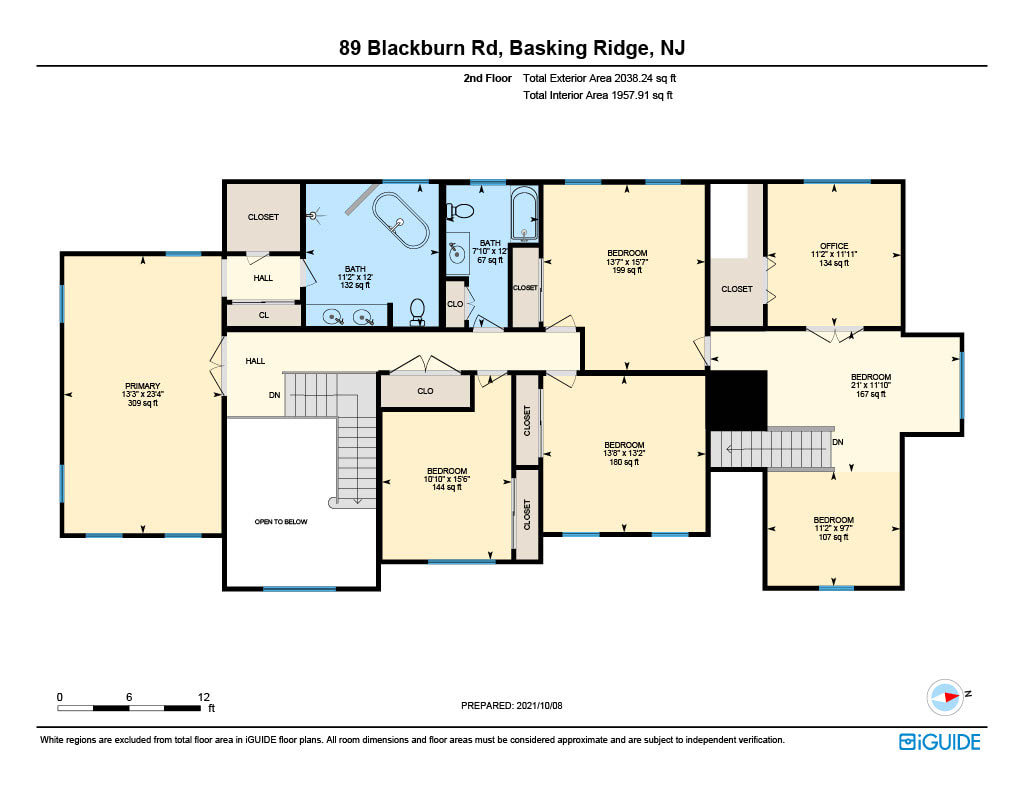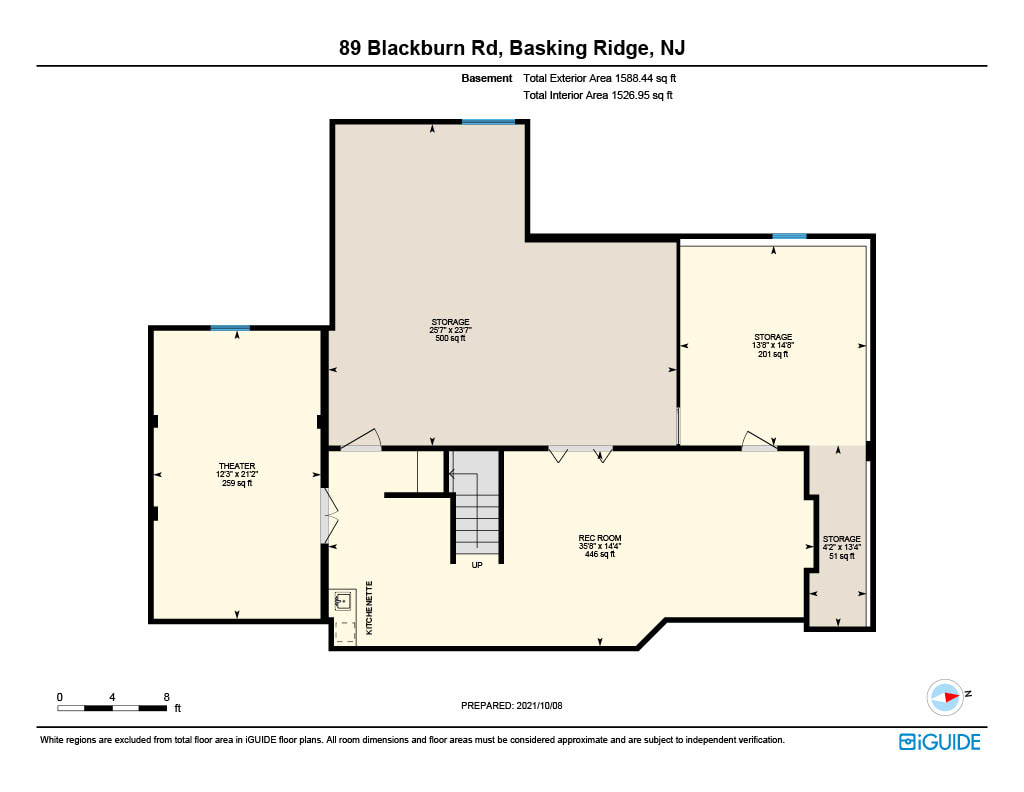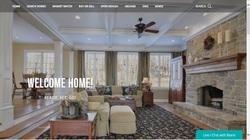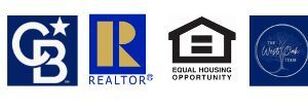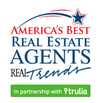Great opportunity to own beautiful 5 BR, center hall colonial w/3 car garage. The home is situated on a tranquil .59 acre in sought-after Sherbrooke. The first level has a terrific floorplan with great flow, from the impressive double height foyer, formal living & dining rooms to the eat-in kitchen that opens to a vaulted family room w/fireplace. The kitchen features granite counter tops, center island/breakfast bar and stainless-steel appliances, including Miele double oven, warming tray and wet bar with wine fridge. Both kitchen and family room offer views of the beautiful, parklike property, surrounded by mature trees. The large deck is ideal for outdoor entertaining, and the fire pit area is a joy. There is a 1st floor office, perfect for working from home or as a homework retreat. Upstairs, the sun-drenched ensuite primary bedroom has walk-in & large double closets, spa bath w/jetted soaking tub, frameless shower, and double vanity w/quartz counters. There are 4 additional bedrooms, including a second suite with bedroom, office, and sitting area, as well as its own staircase and pass through to the other bedrooms. A well-appointed hall bath w/double vanity, shower/tub and a laundry complete this level. A finished basement offers theatre/media & recreation rooms, a wet bar and abundant storage. Add newer AC unit, updated baths, easy access to nationally ranked schools, downtown Basking Ridge, public transportation, and routes 78 & 287 and this home checks all the boxes!
Live, Work, Play
Click and Share
89 Blackburn Road Comprehensive Ebook Below With Upgrades and Details!
89 Blackburn Road Comprehensive Ebook Below With Upgrades and Details!
89 Blackburn Road, Sherbrooke, Basking Ridge, NJ
3D Tour
3D Tour
89 Blackburn Road Floor Plans
89 Blackburn Road Slide Show
The Road To Your New Home! -- 89 Blackburn Road, Basking Ridge, NJ
For Driving Directions, click the map.
