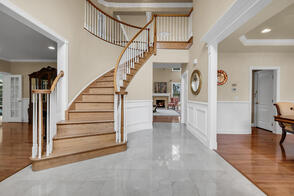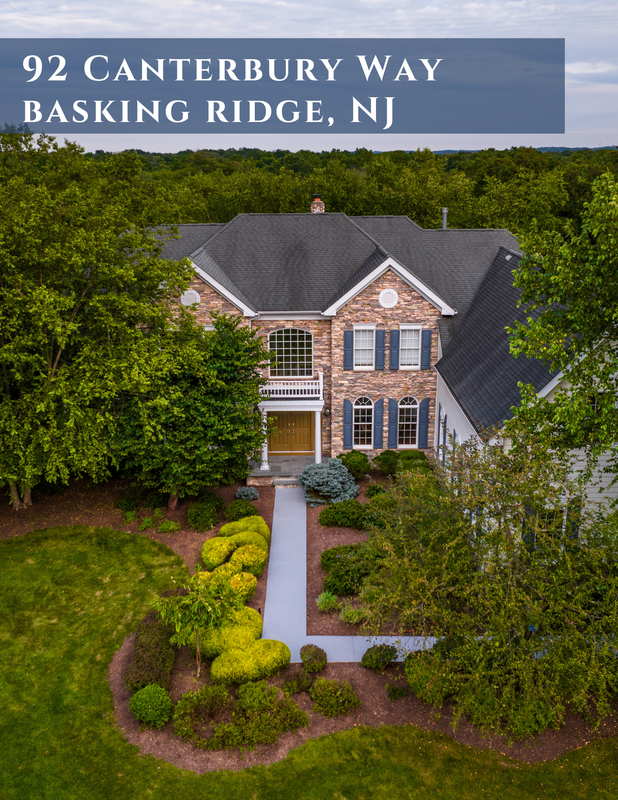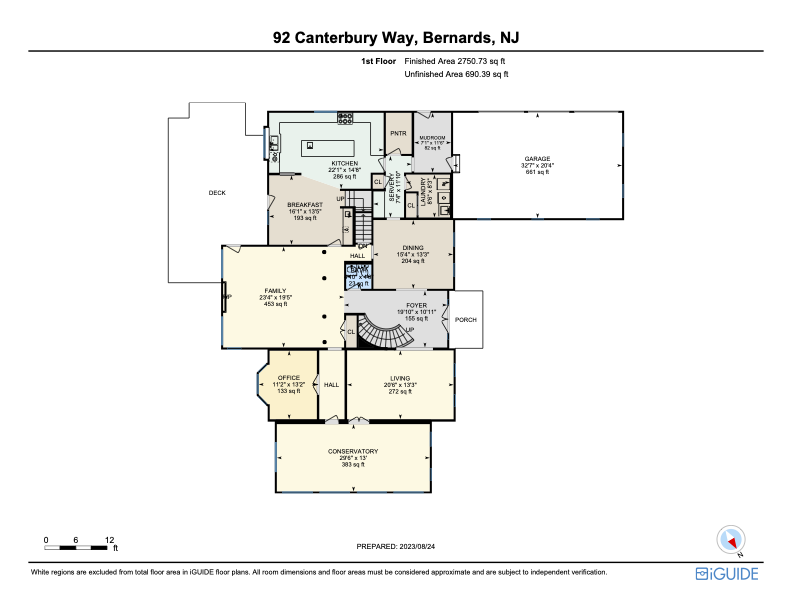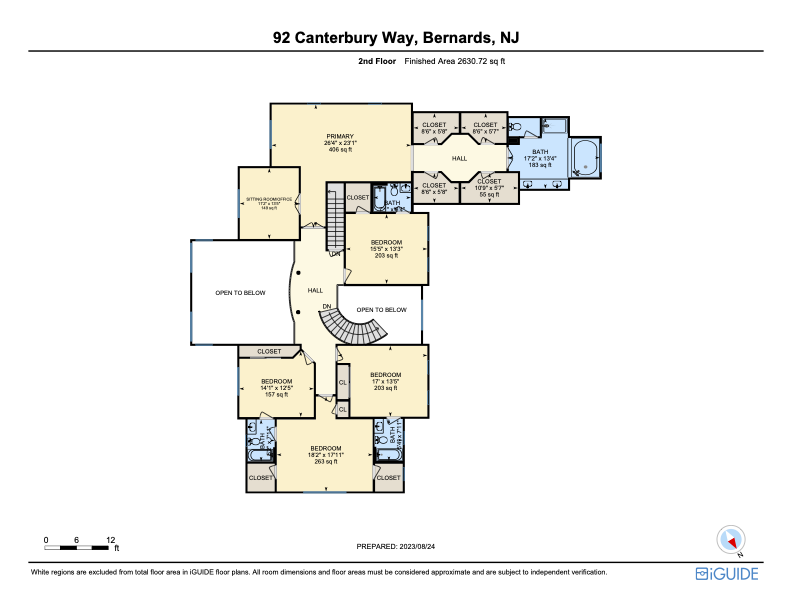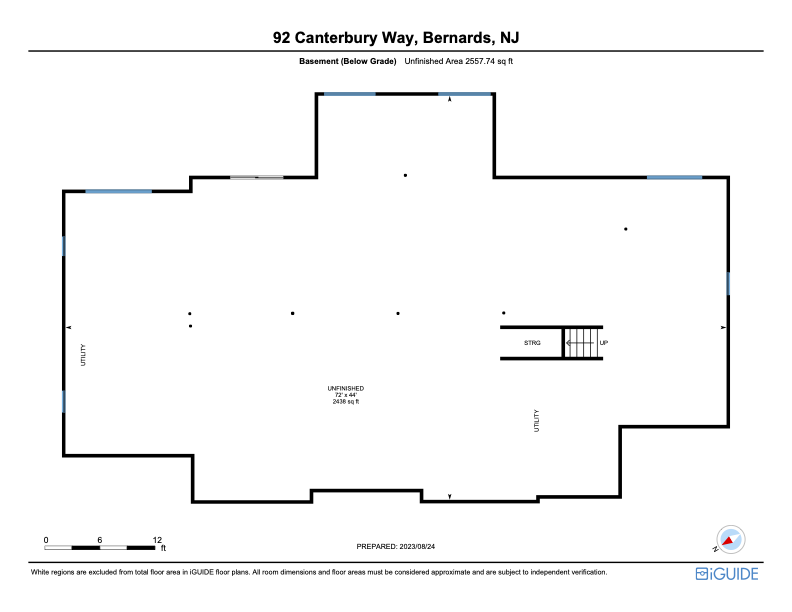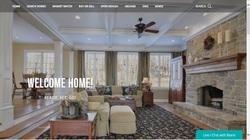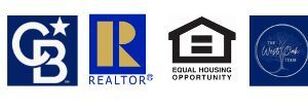
Enjoy luxury living on tree-lined, coveted Canterbury Way. The Claridge model 2-story family room features double sets of windows flanking the fireplace, and access to the expansive deck and private yard.
This stunning home has a conservatory, with walls of windows. It leads to the living and family rooms. Architectural columns and elegant millwork grace the public rooms. The side entrance is a rare upgrade and opens to the mud and laundry rooms and is adjacent to the garage. The eat-in kitchen (WOW - 22 ft. PLUS separate breakfast room) has a center island that is more than double the size of most, and a suite of stainless-steel appliances - Viking, Bosch, GE. The breakfast room has both a wet bar and wine fridge. The formal dining room features a butler's pantry. The office is ideal for remote work.
Upstairs, the apartment-sized primary suite has a volume ceiling, separate sitting room/office, and dressing room with 4 walk-in "system" closets. The primary bath features a jetted tub, walk-in shower, water closet and double vanity. Four more spacious bedrooms and three more baths complete this level. The hall, with bump-out balcony, overlooks the foyer and family room. This home is among the largest in the subdivision with a terrific flow.
The true walkout basement with patio sliders (no stairs), and full sized windows creates a third level of living and potential for more bedrooms. It is pre-plumbed for a bath. An oversized deck and side patio plus ample lawn space create an amazing outdoor space! Hall and foyer chandeliers have lifts.
Canterbury Estates has public water/sewer.
The home is minutes from 287 & 78, shopping, dining, nationally ranked schools and world class healthcare. A few doors away is a footpath to Liberty Corner School, and of course Canterbury Way's wonderful foot and bike paths that lead to Dunham Park and the wider neighborhood!
This stunning home has a conservatory, with walls of windows. It leads to the living and family rooms. Architectural columns and elegant millwork grace the public rooms. The side entrance is a rare upgrade and opens to the mud and laundry rooms and is adjacent to the garage. The eat-in kitchen (WOW - 22 ft. PLUS separate breakfast room) has a center island that is more than double the size of most, and a suite of stainless-steel appliances - Viking, Bosch, GE. The breakfast room has both a wet bar and wine fridge. The formal dining room features a butler's pantry. The office is ideal for remote work.
Upstairs, the apartment-sized primary suite has a volume ceiling, separate sitting room/office, and dressing room with 4 walk-in "system" closets. The primary bath features a jetted tub, walk-in shower, water closet and double vanity. Four more spacious bedrooms and three more baths complete this level. The hall, with bump-out balcony, overlooks the foyer and family room. This home is among the largest in the subdivision with a terrific flow.
The true walkout basement with patio sliders (no stairs), and full sized windows creates a third level of living and potential for more bedrooms. It is pre-plumbed for a bath. An oversized deck and side patio plus ample lawn space create an amazing outdoor space! Hall and foyer chandeliers have lifts.
Canterbury Estates has public water/sewer.
The home is minutes from 287 & 78, shopping, dining, nationally ranked schools and world class healthcare. A few doors away is a footpath to Liberty Corner School, and of course Canterbury Way's wonderful foot and bike paths that lead to Dunham Park and the wider neighborhood!
Click and Share the 92 Canterbury Way Comprehensive Ebook Below With Upgrades and Details!
Enjoy the 92 Canterbury Way Video Tour!
92 Canterbury Way Floor Plans
92 Canterbury Way Photo Gallery
The Road To Your New Home! -- 92 Canterbury Way
For Driving Directions, click the map.
